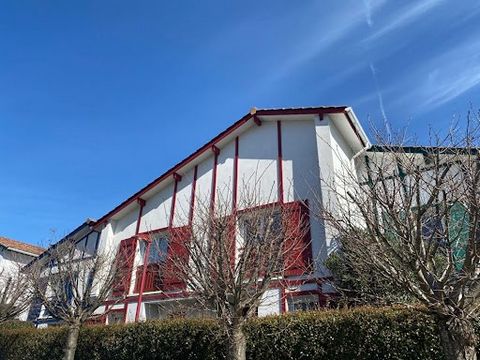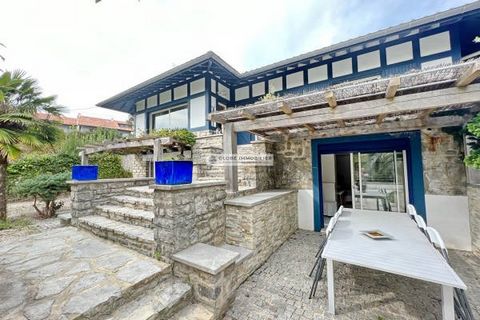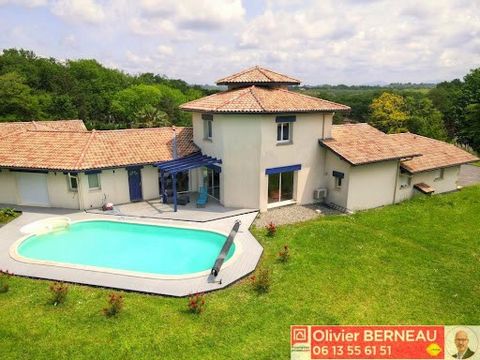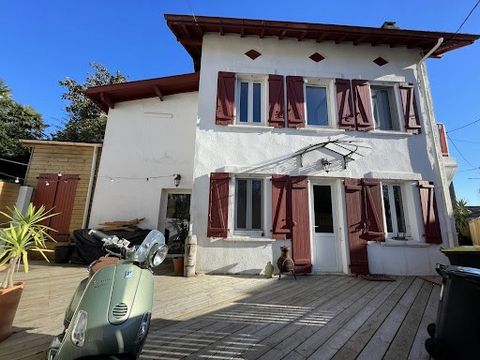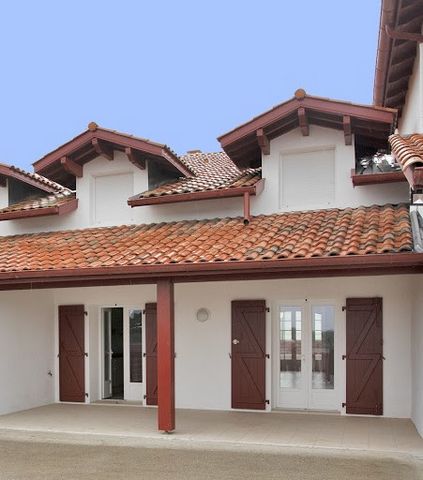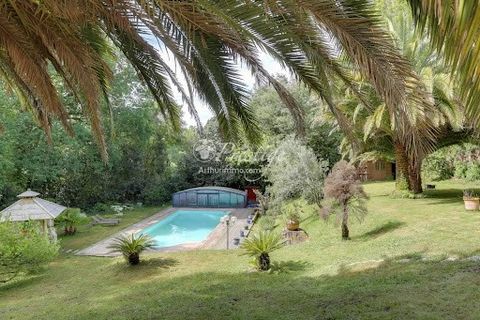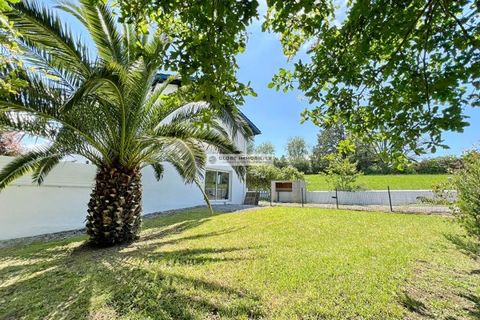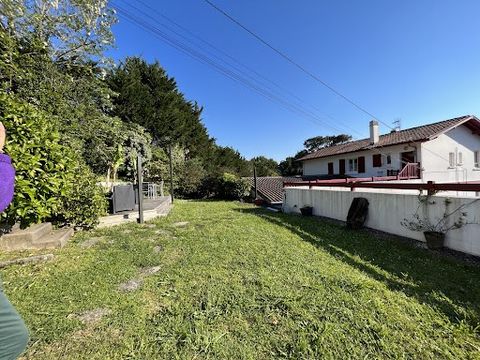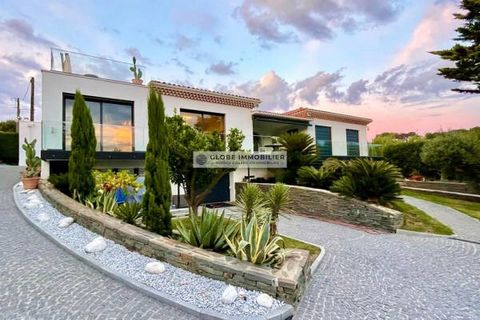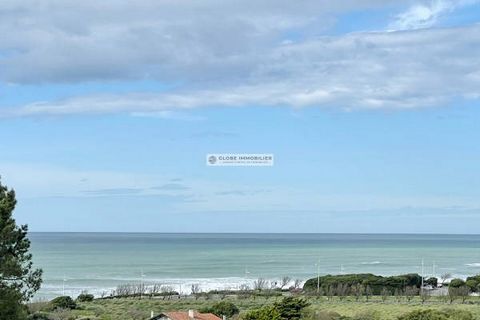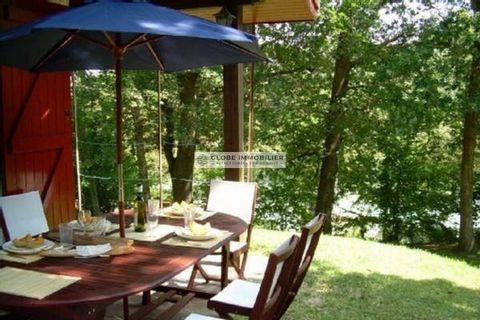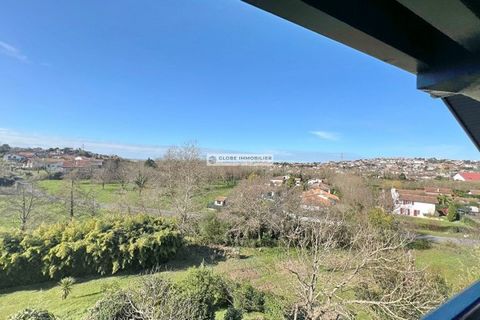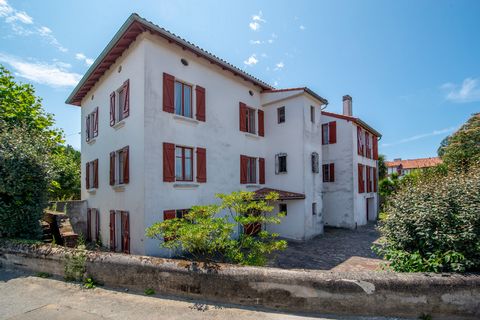Houses and apartments for sale : Bidart
38 Result(s)
Order by
Order by
House of 75.90m² approx, land of 286m². On the heights of Bidart. Quiet. Garden. Ground floor, fitted kitchen open to living room. TOILET. Upstairs: 2 bedrooms, 1 shower room. Cellar of 30m². Outdoor parking. Mr ÉGEON TEL: ... Carte CPI ... % of fees including VAT to be paid by the buyer.)
2 bd
807 sqft
lot 3,078 sqft
floor 1
Bidart
Somptueuse villa totalement rénovée, avec vue océan et montagnes. Situé sur les hauteurs de Bidart avec une vue dégagée. Salon séjour avec cuisine ouverte de 97m² env., 4 chambres dont 1 suite parentale avec pierre apparente. Domotique, clim réversible. 2 garages. Atelier. Piscine. Terrain de 2500m² au calme absolu.
4 bd
3,229 sqft
lot 26,512 sqft
floor 1
Bidart
Create a property alert
Your search criteria:
