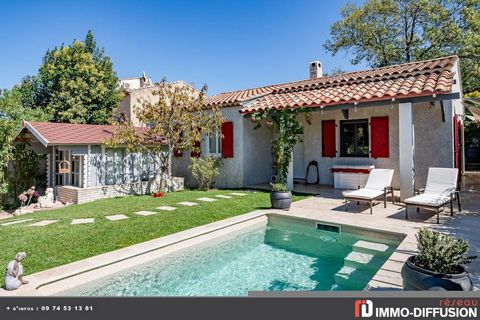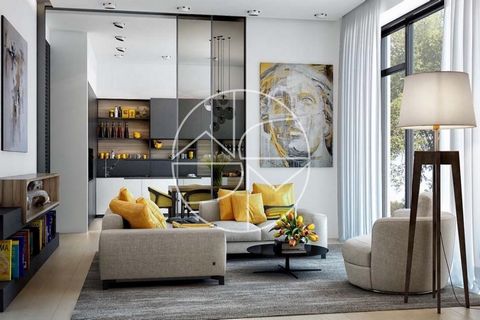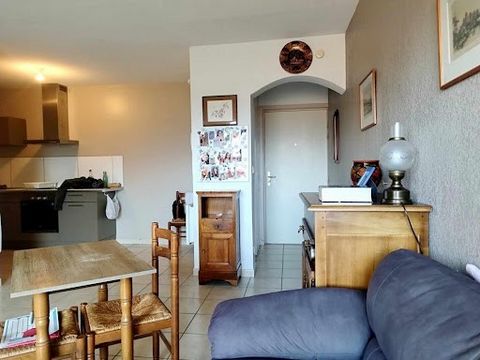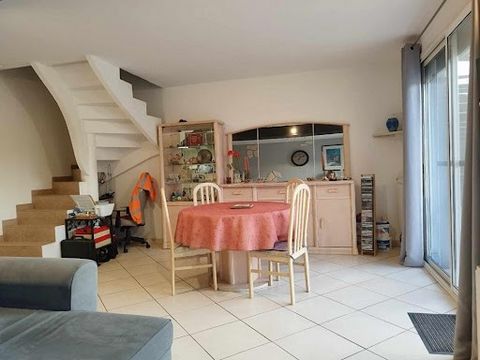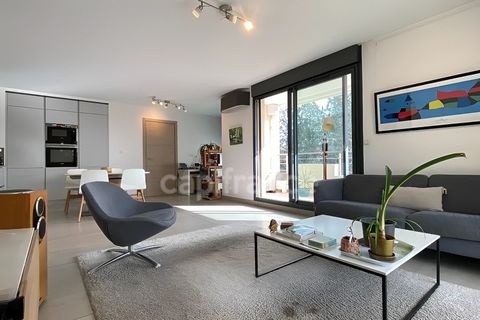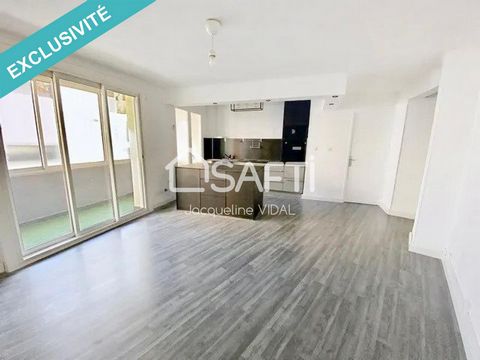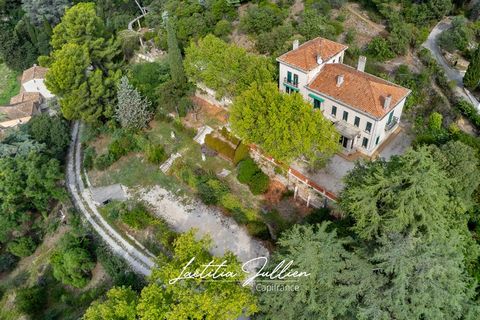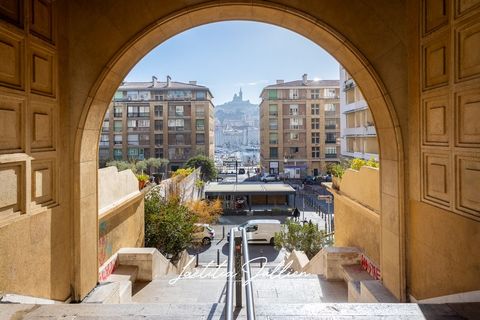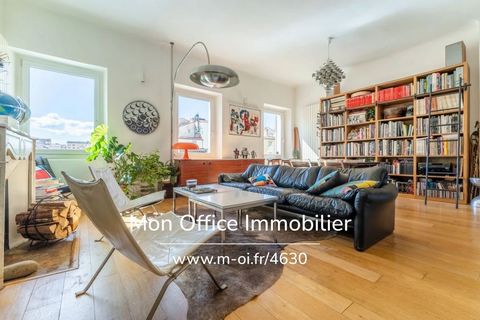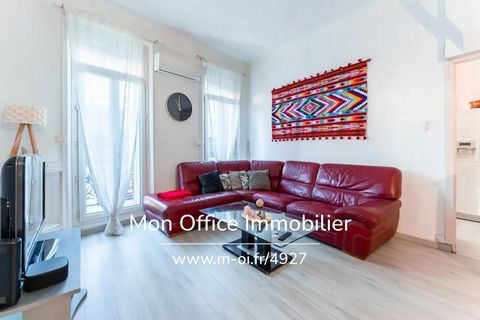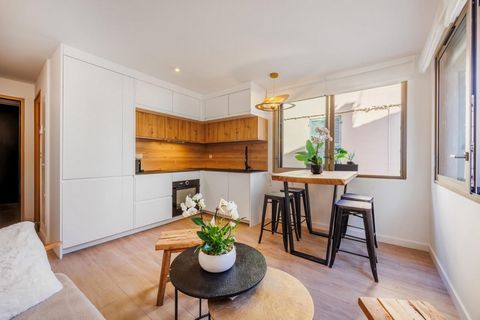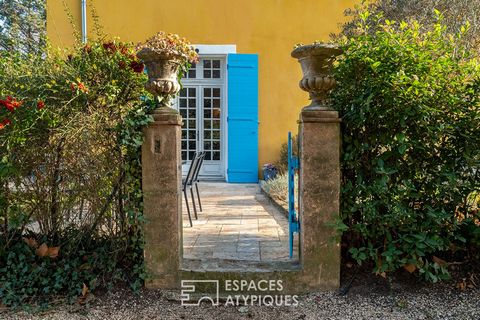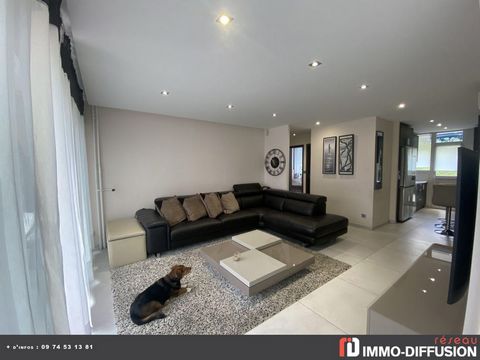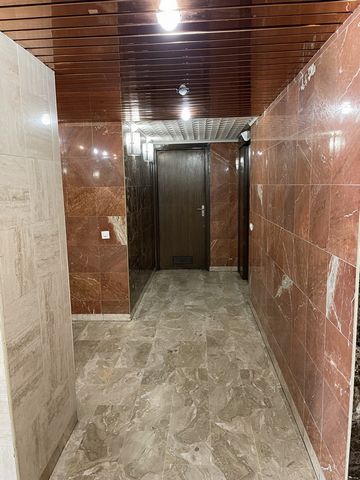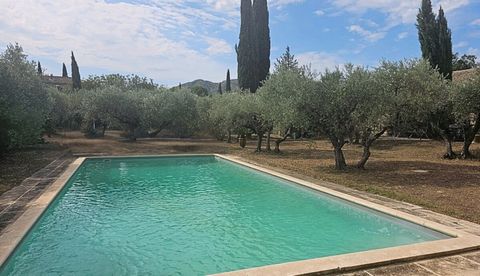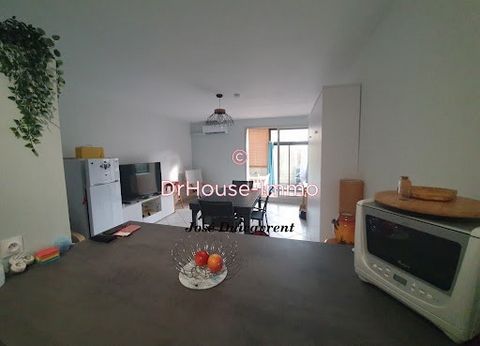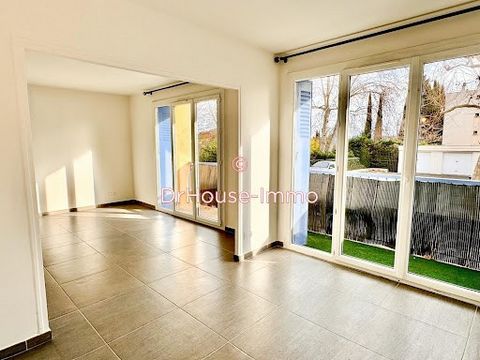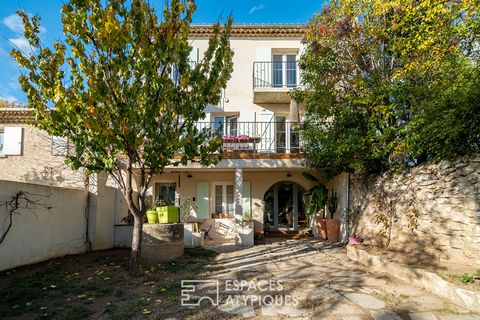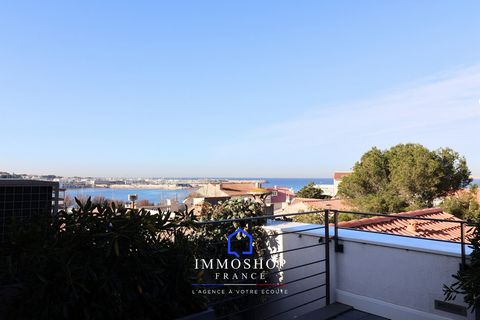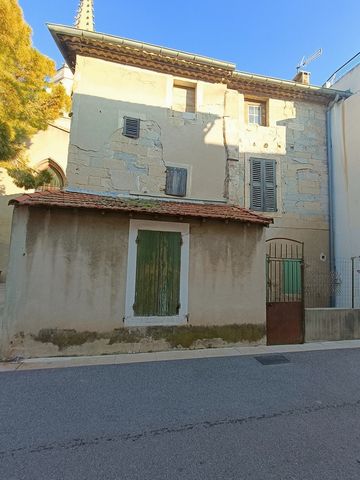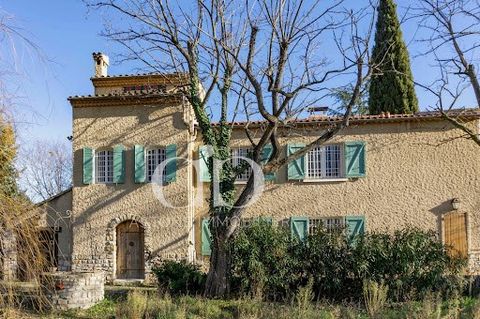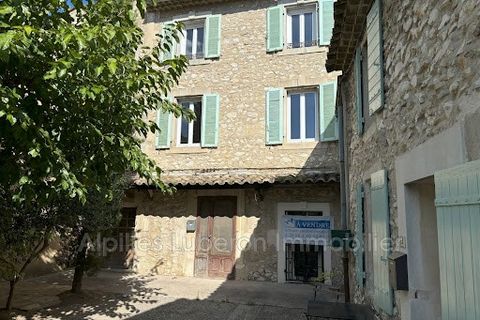Northwest Aix, just a few minutes from the city center, the Rotonde and Cours Mirabeau, with a magnificent panoramic view of Aix-en-Provence and the Massif de l'Étoile, full of charm. Ideal environment: In an exceptional setting, on a dominant position, southwest exposure, and absolute calm. It is a beautiful villa of approximately 200m2 over 2 levels, built in 1955 and expanded in 1970, set on a flat and wooded plot of 3800m2. Currently divided into 2 communicating apartments by two staircases (interior and exterior), it has a large living room with fireplace, 2 kitchens, 2 bathrooms, and 5 bedrooms, including one with a mezzanine. A shed, a cellar, a pantry, a garage, and a large traditional swimming pool (14.5x5m) complete this property. Expansion possible. Renovations required. Great potential. Diagnostics in progress. Price of the property 1,250,000 EUR, price excluding fees 1,200,000 EUR, fees to be paid by the buyer 50,000 EUR. This property is presented to you by Astone Immobilier, a digital real estate agency. Contact Elena Lorthiois (ADC agent ... at ... to visit it. Contact Astone Immobilier by email at ... Information on the risks to which this property is exposed is available on the Géorisques website, ... /> This description has been automatically translated from French.
