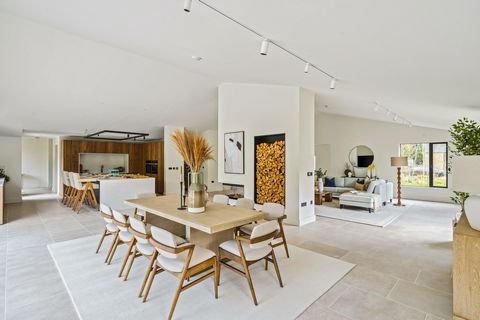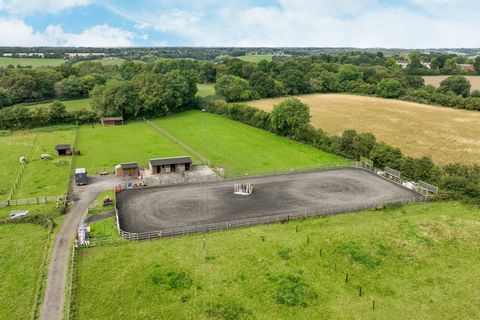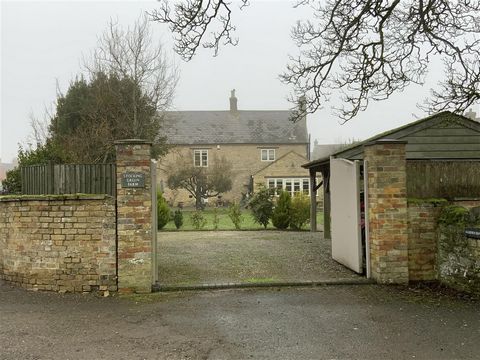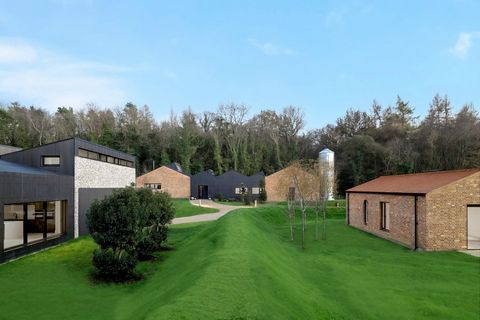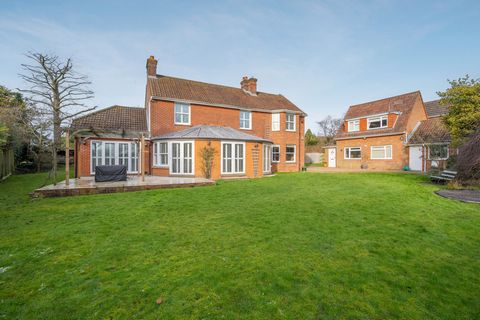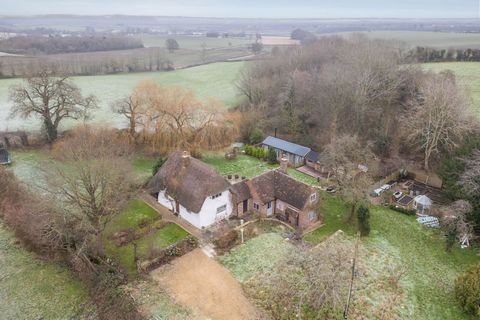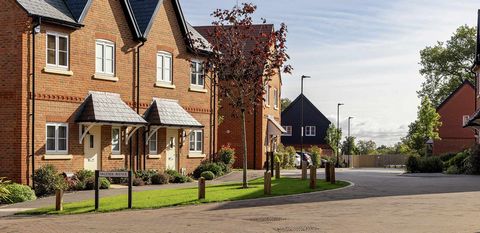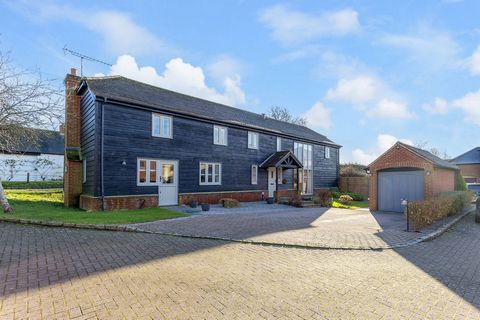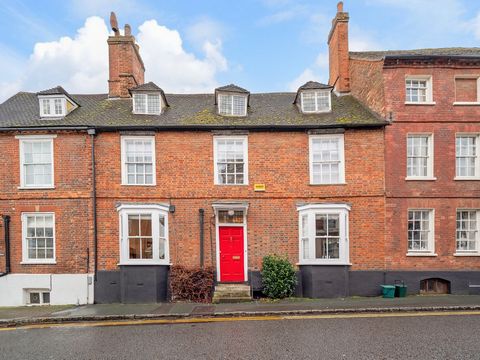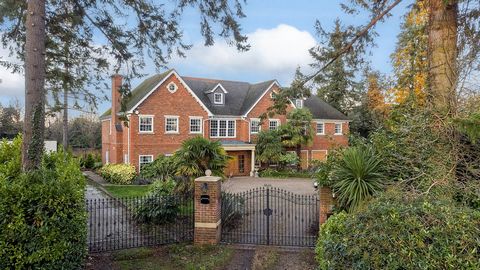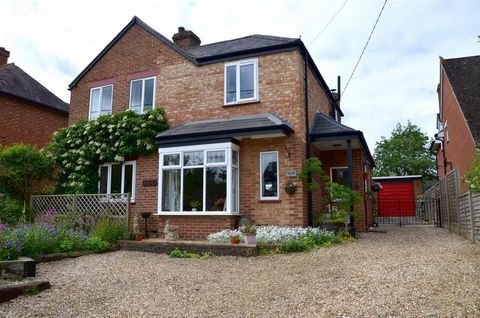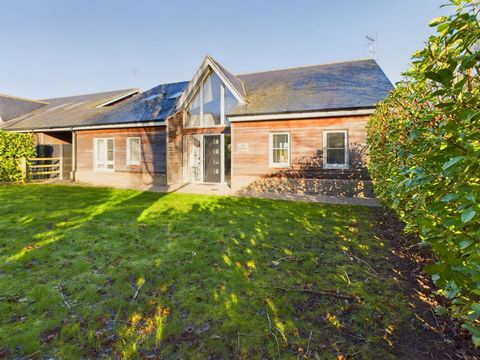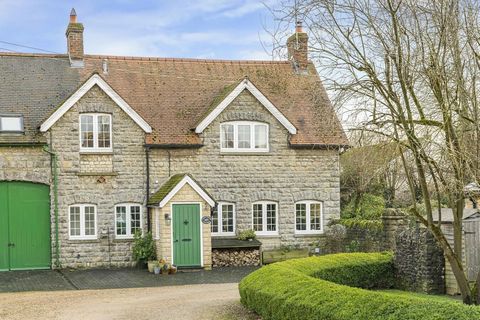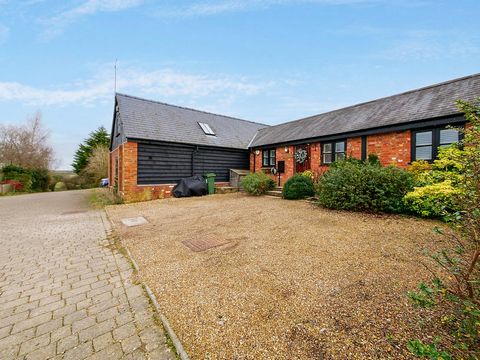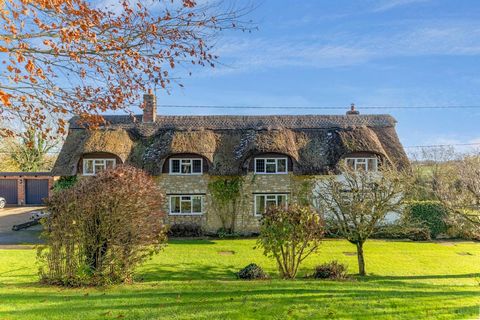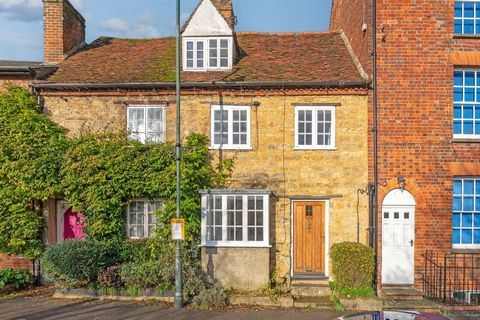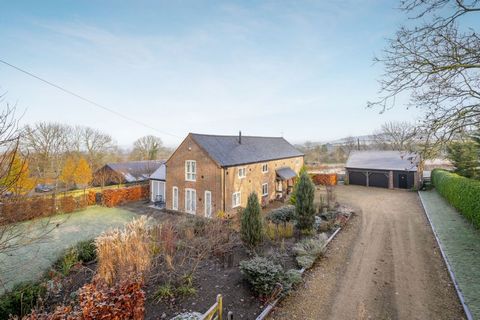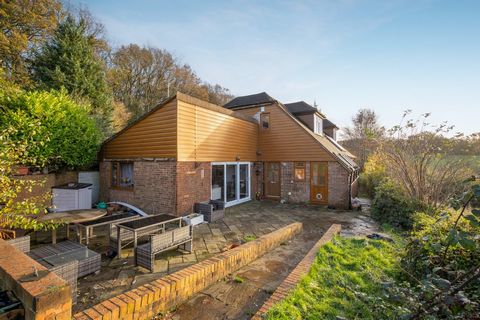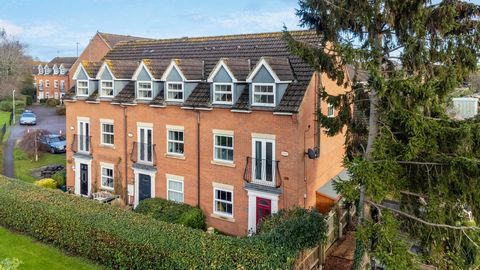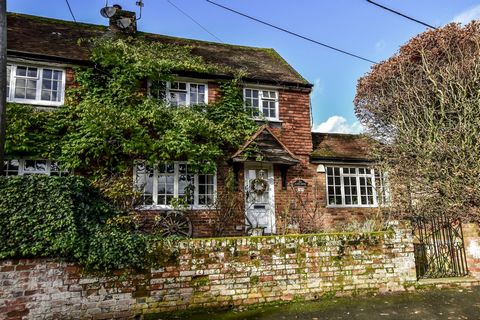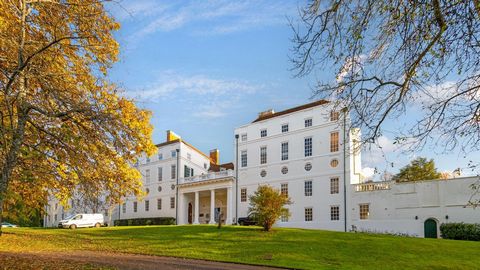***Open House Saturday 8 February 11am-2pm*** A magnificent three-story mansion offering an expansive living space, totalling over 9,000 sq ft internally, complemented by an exquisite external entertainment area, a covered deck perfect for hosting gatherings year-round. The property is part of an exclusive gated community in the Buckinghamshire village of Farnham Royal, ensuring a high level of privacy and security. The property consists of eight bedrooms, seven luxurious bathrooms, four reception rooms, modern kitchen and breakfast room, cinema room, lift to all floors, secluded gardens and triple garage, all being set behind an additional private gate. Externally, the property boasts a secluded rear garden, mainly laid to lawn, complemented by a wraparound patio, ideal for outdoor dining and entertaining. At the front, the property offers an impressive 100-foot frontage, providing ample parking space for multiple vehicles while creating an elegant and welcoming first impression. Ground Floor Upon entering, you are greeted by an impressive entrance hall with marble flooring adding a touch of opulence and sophistication, wooden wrap-around stairs adding a sense of grandeur and elegance to the entrance hall and a striking spiral chandelier that serves as a captivating focal point. The ground floor of the mansion is designed with four distinct reception rooms, each offering its own unique features and purposes. Reception One, located at the front left of the property, is a bright and airy space, thanks to its double-aspect windows that allow natural light to flood the room. The pebble-dash chimney breast features a fully integrated media wall with a remote-controlled electric fire, offering various colour settings to suit your mood. In addition to its customizable ambiance, the fire provides a comforting heat output, creating a striking focal point whilst adding a cosy charm. This room also features a ground-floor lift, providing seamless access to every level of the property. Perfectly suited for multi-generational living, those with mobility needs, or simply for the convenience of transporting heavy furniture and equipment. Reception Two, situated at the front right of the property, features an L-shaped layout that thoughtfully combines a dining area with a cosy snug. The dining area is highlighted by a distinctive wooden floor, adding a touch of character and practicality, while the rest of the room is comfortably carpeted, creating a warm and inviting atmosphere. Reception Three, located at the rear right of the property, is accessed through the dining room. This versatile L-shaped space is ideal as a snug lounge or a private home office, offering a quiet retreat away from the main living areas. Alternatively, it presents an exciting opportunity to be transformed into a stylish home bar. Reception Four, positioned at the rear of the property, is perfectly suited as a family room. This bright and spacious area is enhanced by three sets of patio doors, seamlessly connecting the indoors with the garden and flooding the space with natural light. An oval-shaped, modern kitchen with an adjoining breakfast room is located at the rear of the property. This stylish space features built-in Miele appliances and a central island that seamlessly combines a gas stove with a convenient breakfast bar. French doors allows access onto the garden. Additionally, a large utility room, accessed from the breakfast room, includes a secondary gas stove and cooker, along with a separate door leading to the garden, offering added functionality and convenience. First Floor There are six double bedrooms on the first floor, all benefitting from their very own luxurious en-suites, emphasizing a high standard of living and personal comfort. The standout principal bedroom is exceptionally spacious and thoughtfully designed, offering separate his-and-hers walk-in wardrobes. Its luxurious en-suite is a true retreat, complete with a spacious walk-in shower, a freestanding bath, and double sinks, providing a perfect blend of elegance and functionality. Second Floor The top floor comprises two additional double bedrooms, a separate modern shower room with a seating platform, and a spacious cinema room, ideal for relaxing and enjoying your favourite movies or sporting events. A separate WC is also conveniently located on this floor. The larger bedroom, which includes lift access, offers potential for conversion into a home gym, providing a flexible space to suit your needs. Outside The property features a beautiful rear garden, predominantly laid to lawn, complemented by a wraparound patio. A standout feature is the exquisite external entertainment area, which includes a covered deck, ideal for hosting gatherings throughout the year. This unique space is further enhanced by a hot tub and steam room, creating a luxurious retreat for relaxation and enjoyment. To the front of the property, an impressive 100-foot frontage provides ample parking for multiple cars, all securely set behind private gates, adding an extra layer of security and exclusivity. Location Farnham Royal is situated in a picturesque rural area, offering residents access to beautiful countryside and green spaces. The property is conveniently located near Burnham Beeches and its beautiful area with 500 acres of woodland. There is a fast-track train line at Gerrards Cross, giving swift access to London Marylebone in under 30 minutes. The Elizabeth Line is serviced from nearby Burnham Station. The M40 is within 2 miles, giving access to the M25 and M4, with Heathrow close by. Buckinghamshire is renowned for its excellent choice of state and independent schools, including Burnham Grammar for girls and boys, Beaconsfield High for Girls, and John Hampden for boys. Top private schools in the area include Wycombe Abbey, The Royal Masonic, Berkhamsted School, Harrow, Merchant Taylors and Eton. The area is well-suited for families with various attractions nearby. Legoland Windsor Resort, Burnham Beeches (National Nature Reserve and Special Area of Conservation), Windsor Great Park, Black Park, and Cliveden House. Tenure: Freehold / Council Tax Band H / EPC C Services, Utilities & Property Information Water: Thames Water Sewerage: Thames Water Gas: EON Electricity: EON Garage Parking space: 3 Off Road Parking Spaces: 10 – 15 Construction Type: Brick Annual service charge for Stoke Park Avenue is £850, which covers landscaping, road maintenance, gates and CCTV Rights and easements apply, please contact the agent for further information. Mobile Phone Coverage – EE, Three, O2, Vodaphone. 5G is predicted to be available around your location from the following providers: EE, Three, O2, Vodaphone. We advise you to check with your provider. Broadband Availability – Ultrafast 1800 Mbps. You may be able to obtain broadband service from these Fixed Wireless Access providers covering your area. EE, Three. We advise you to check with your provider. Please click on the property video tab for full details of this property, or for more information or to arrange a viewing please contact Louis Byrne. Features: - Garage
