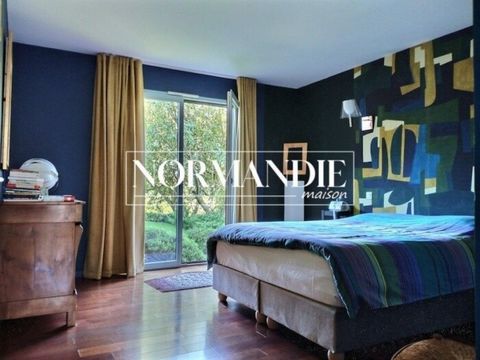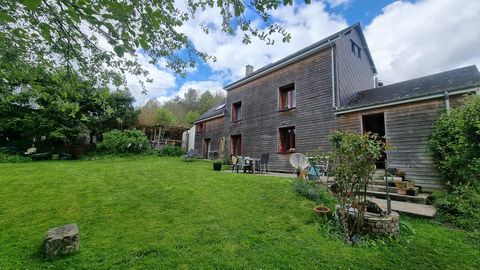Find 4 additional photos on the LH immo website. Here is a wooden architect's house for sale that was built in 2009 and offers a living area of 210 m² on a plot of 1,002 m². This 7-room property, including 5 bedrooms, is distinguished by its modern design and top-of-the-range services. On the ground floor, a large entrance leads to a bright living room of 52 m² with direct access to a wooden terrace of 105 m², perfect for enjoying the sunny days. The open kitchen of 27 m², fitted and equipped, also opens onto the terrace. You will also find two master suites of 21 m² and 30 m², an office of 14 m² and a separate toilet. Upstairs, two large bedrooms of 24 m² and 23 m² each have their own private shower rooms, which is an additional comfort offered to each of the occupants. The basement of the house has capacity for 2-3 cars, a wine cellar, a sauna, a linen room, as well as modern equipment such as heat pump, solar and photovoltaic panels, central vacuum, solar water heater and a water softener. The bucolic garden of 1,000 m² is beautifully landscaped and includes an asphalt parking area, adding a finishing touch to this exceptional property. This house is equipped with wood and aluminum windows, contributing to the modern aesthetic of the house. Sale price: €620,000; Agency fees included. Contact us today to arrange a viewing and discover the full potential of this architect's house in Cailly. Ref LH immo : BE8477-60 France agencies – SIREN: 899413603 – Holder of the T card: ... not authorised to collect funds


