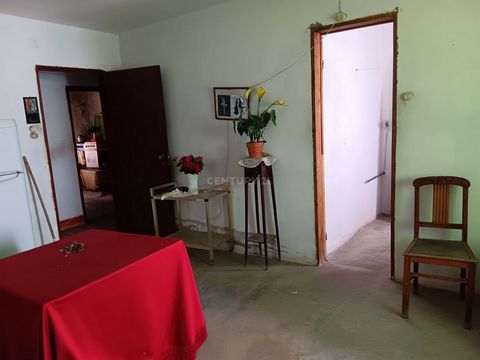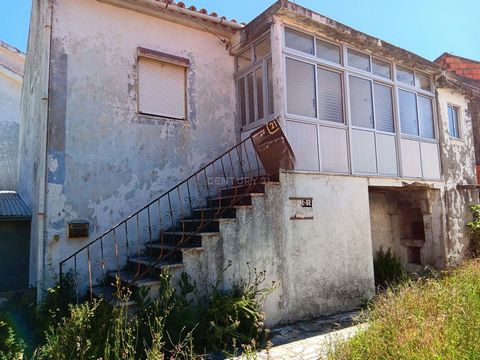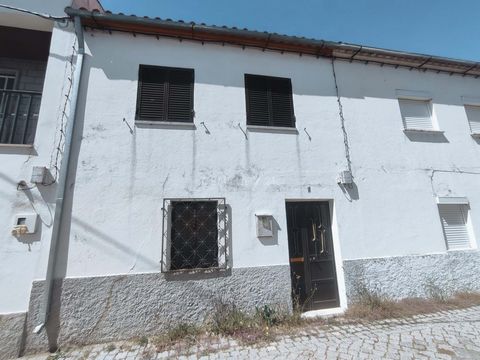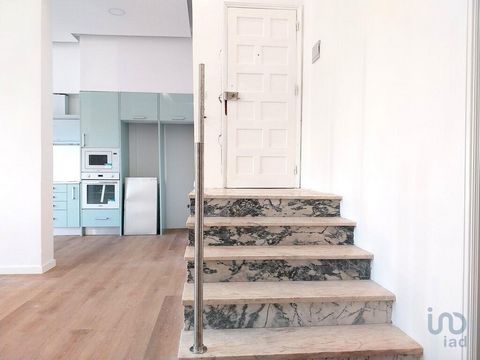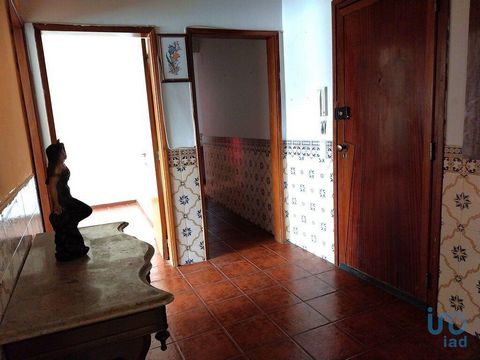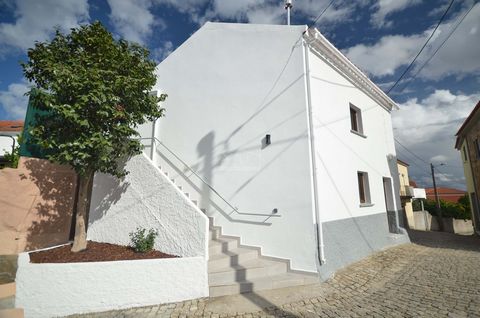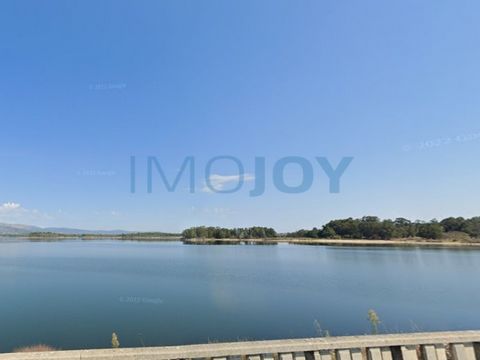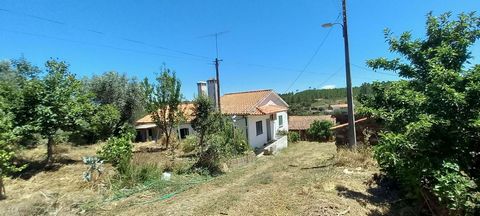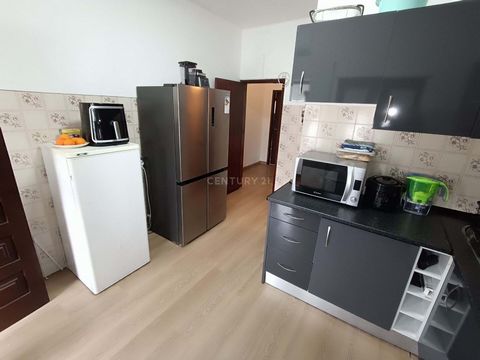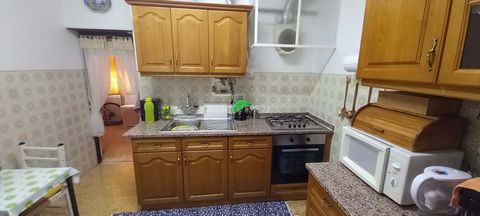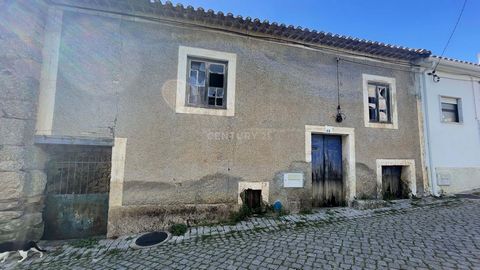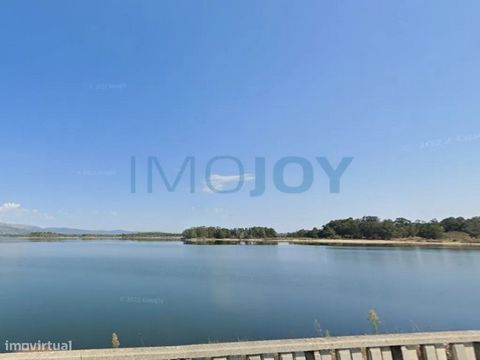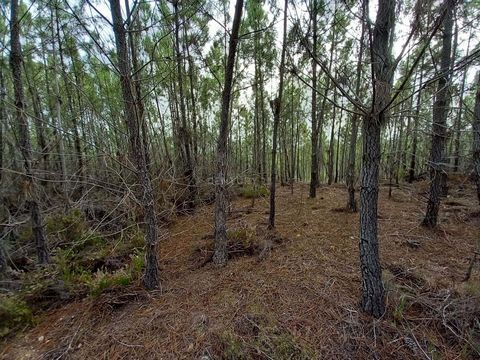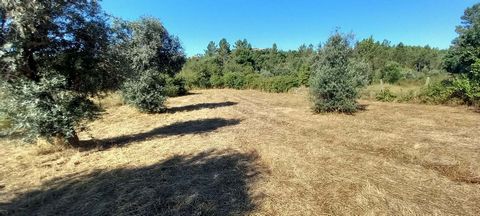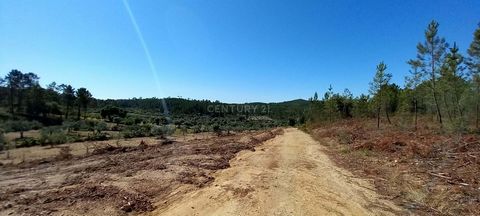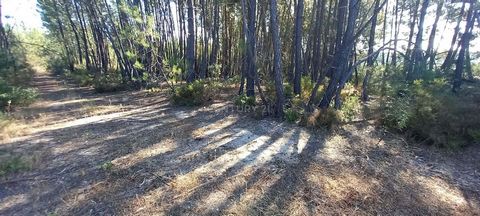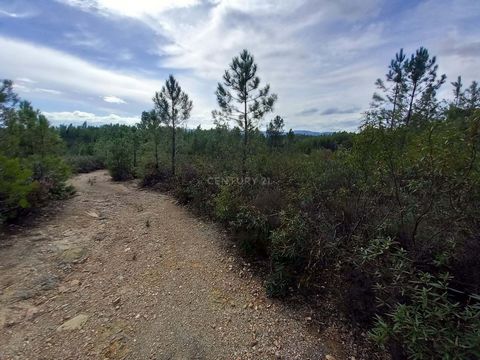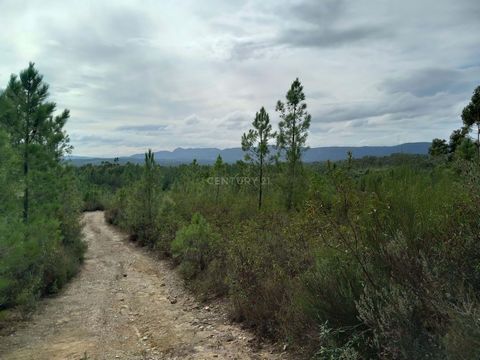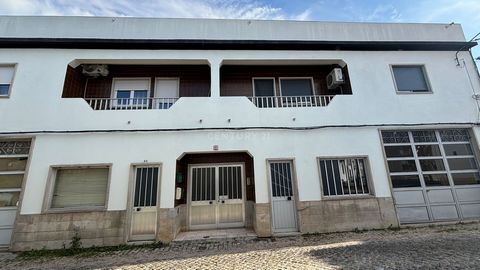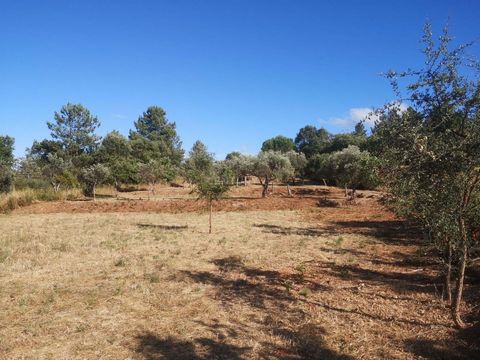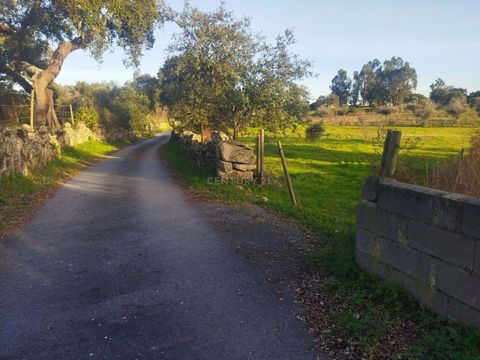Unique opportunity for investment and farming. This magnificent estate with 80 hectares, fenced is located in Sobral do Campo, in the municipality of Castelo Branco. The property is close to the picturesque Marateca dam, providing a charming natural setting and an environment conducive to various agricultural and leisure activities. With two more own dams and with water from the Spring. It also has a 500m2 warehouse for agricultural support with 400 volts and 230 volts electrical current. Terrain Features: Forest Area: The land is rich in biodiversity, with a total of 41,669 cork oaks, of which 355 are adults and 41,314 are juveniles. This vast amount of cork oaks offers an excellent opportunity for the production of cork, a valuable and sustainable resource. Stone Pine: The property also has 9,700 stone pines, known for the production of pine nuts, a product of great value in the national and international market. This land has enormous potential for those who want to invest in the agroforestry sector, offering abundant natural resources and a strategic location that facilitates access to the main communication routes in the region. Located 24 km from Fundão and 30 km from Castelo Branco Coordinates: 39o 59' 51. 8' N - 7o 30' 55. 2' W Don't miss the opportunity to purchase this property in Sobral do Campo, Castelo Branco. Energy Rating: Exempt Unique opportunity for investment and farming. This magnificent estate with 80 hectares, fenced is located in Sobral do Campo, in the municipality of Castelo Branco. The property is close to the picturesque Marateca dam, providing an enchanting natural setting and An environment conducive to various agricultural and leisure activities. With two more dams of its own and with water from the Spring. It also has a 500m2 warehouse for agricultural support with electric current of 400 volts and 230 volts. Terrain Features: Forest Area: The land is rich in biodiversity, with a total of 41,669 cork oaks, of which 355 are adults and 41,314 are juveniles. This vast amount of cork oaks offers an excellent opportunity for the production of cork, a valuable and sustainable resource. Stone Pine: The property also has 9,700 stone pines, known for the production of pine nuts, a product of great value in the national and international market. This land presents enormous potential for those who want to invest in the agroforestry sector, offering abundant natural resources and a strategic location that facilitates access to the main communication routes in the region. Located 24 km from Fundão and 30 km from Castelo Branco Coordinates: 39° 59' 51. 8' N - 7o 30' 55. 2'W Don't miss the opportunity to purchase this property in Sobral do Campo, Castelo Branco. Energy Rating: Exempt
