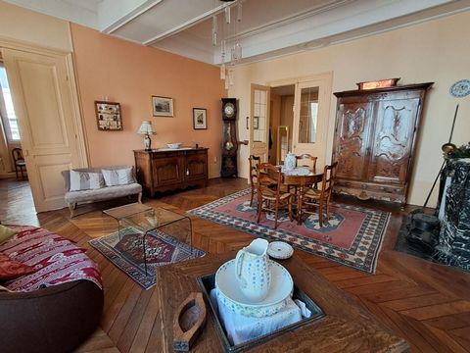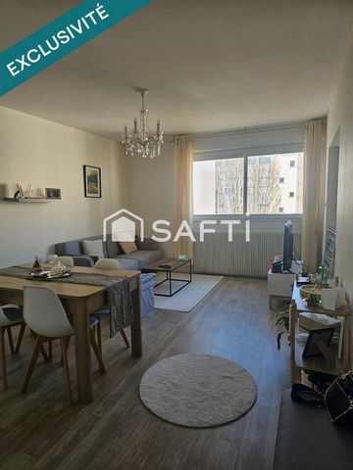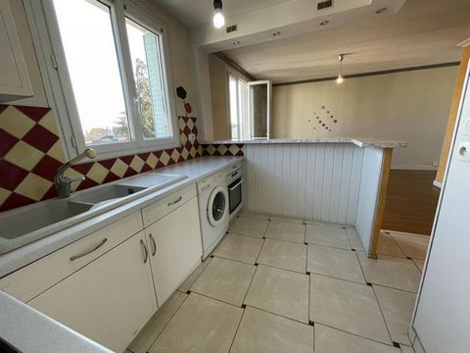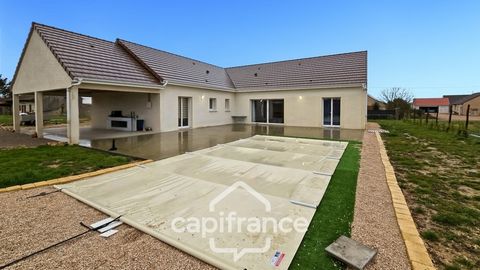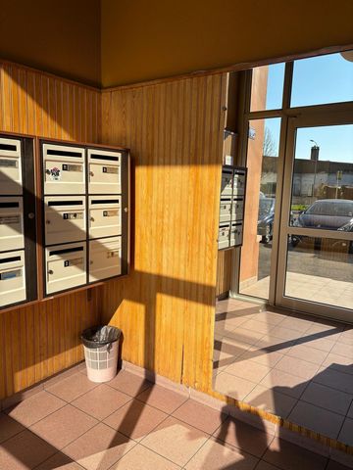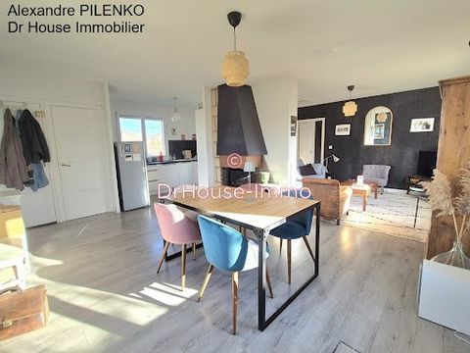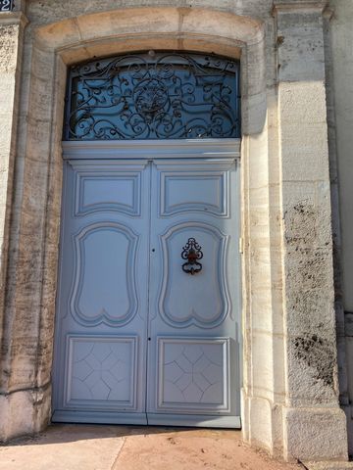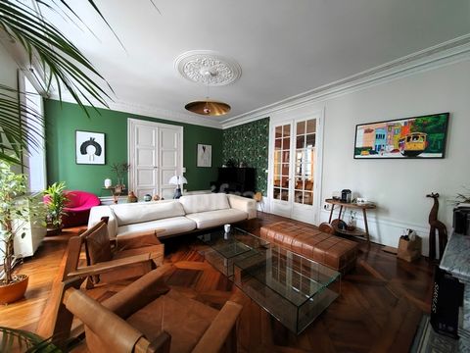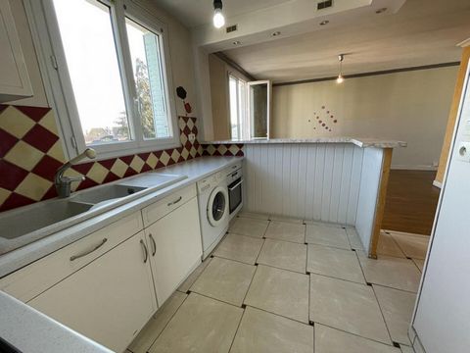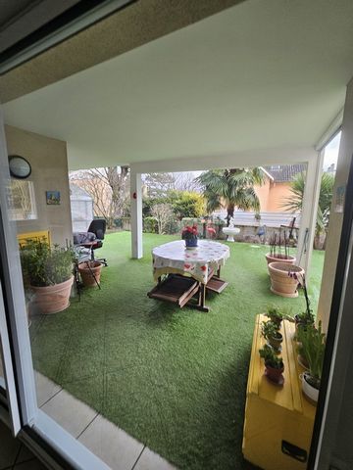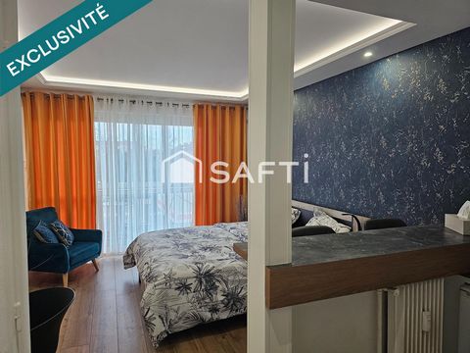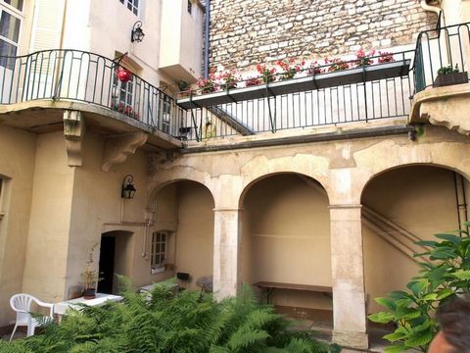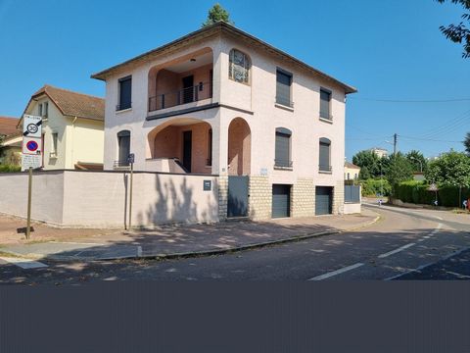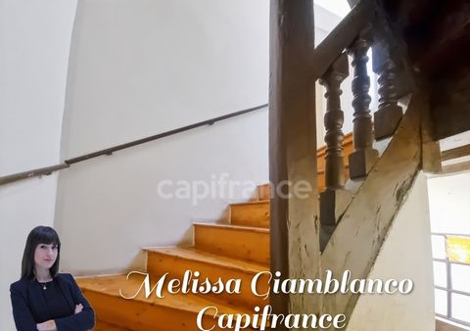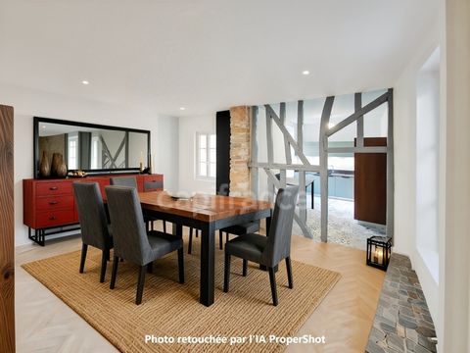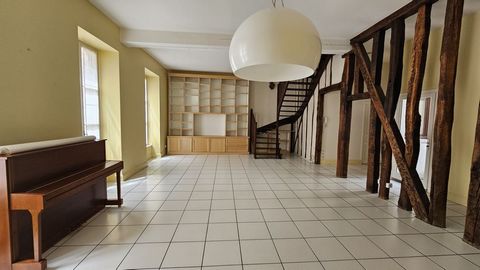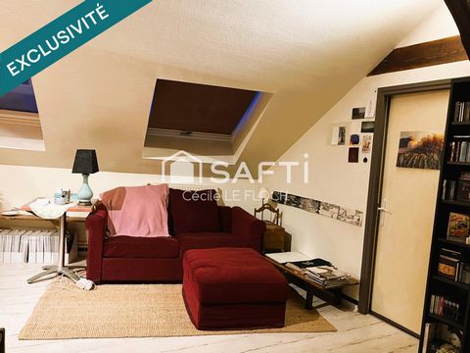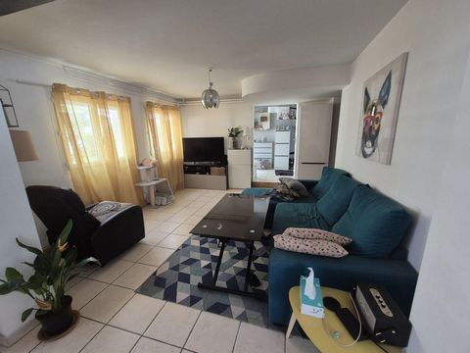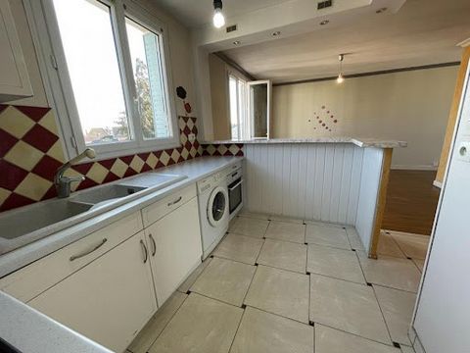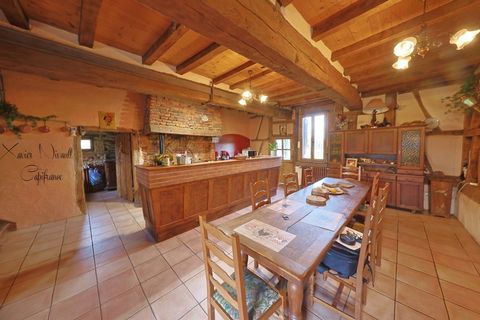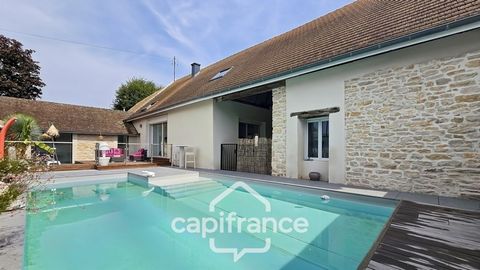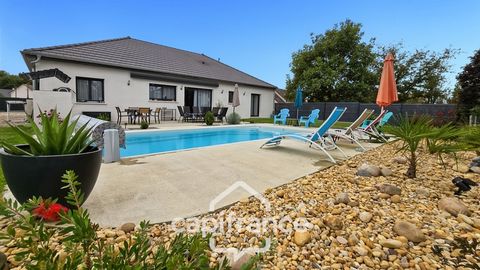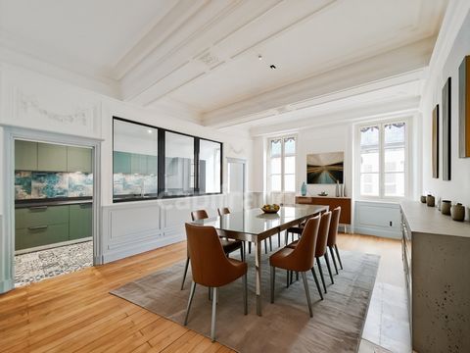Chalon sur Saone (71100) Apartment (54m²) 3rd floor of 4 . Located in the immediate vicinity of all services and amenities. It consists of an entrance hall, a fitted kitchen, a living room, a bathroom, toilet, two bedrooms. A cellar. Co-ownership of 238 lots. Annual charges 973 euros. Double glazed joinery, central heating City gas, mains drainage. Free parking. Ideal for a 1st acquisition. DPE: D GES: D Estimated average amount of annual energy expenditure for standard use based on energy prices for the year 2021/22/23: between 1310 and 1820 euros. To visit and assist you in your project, contact Jean-Michel ROUX, on ... or by email at ... This advertisement has been written under the editorial responsibility of Jean-Michel ROUX acting under the status of commercial agent registered with the RSAC MACON 852951961 with the SAS PROPRIETES PRIVEES Réseau national immobilier, with a capital of 40000 euros, 44 ALLÉE DES CINQ CONTINENTS - ZAC LE CHÊNE FERRÉ, 44120 VERTOU, RCS Nantes n° ... , Carte professionnelle T et G n° CPI ... CCI Nantes-Saint Nazaire. Garantie GALIAN 89 rue de La Boétie 75008 PARIS. Mandate ref: 39525- The professional guarantees and secures your real estate project. PRICE: 72 990 euros Agency fees included paid by seller Jean-Michel ROUX (EI) Commercial Agent - RSAC number: MACON 852 951 961 - Information on the risks to which this property is exposed is available on the Géorisques website: ... geohazards. Govt. fr Jean-Michel ROUX (EI) Commercial Agent - RSAC number: MACON 852 951 961 - . Co-ownership of 238 lots (). Annual charges: 973 euros. Jean-Michel ROUX (EI) Commercial Agent - RSAC number: MACON 852 951 961 - .
