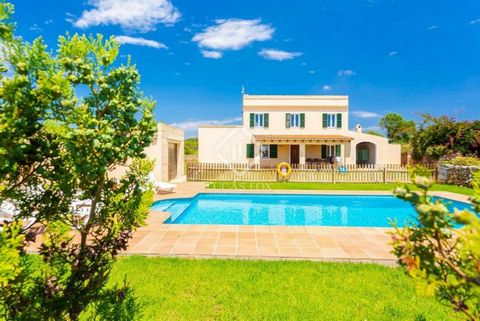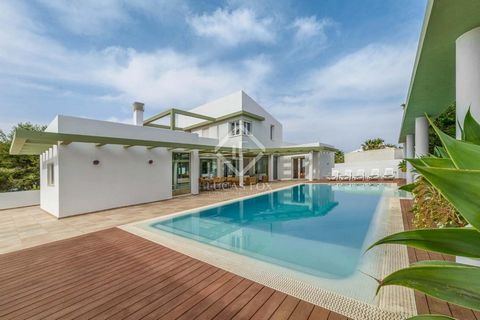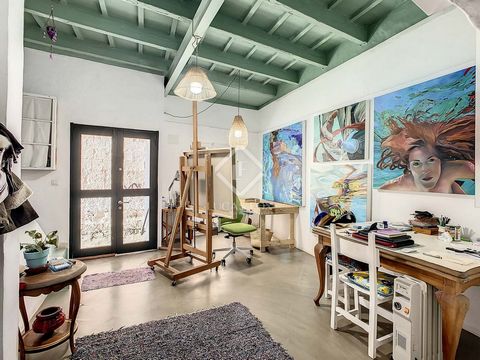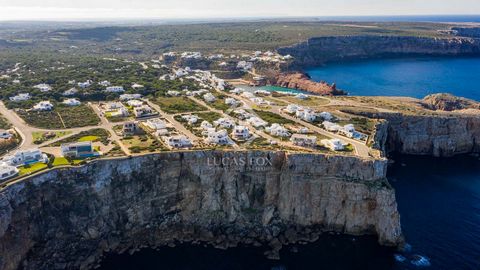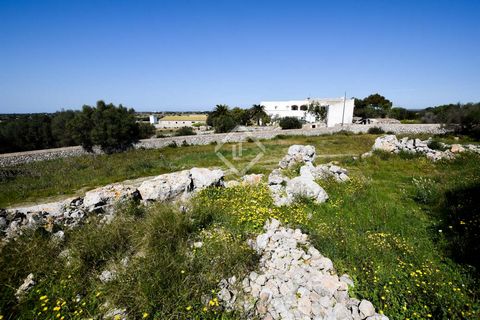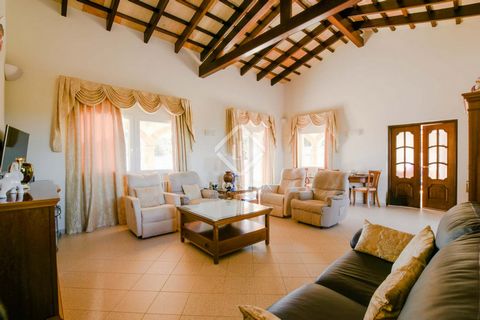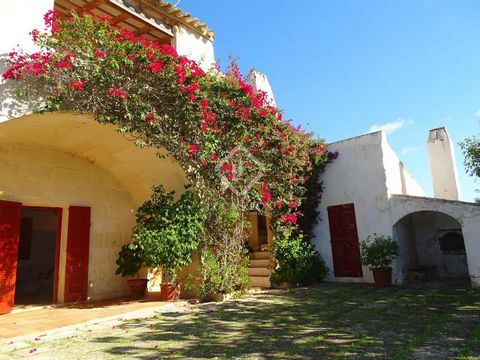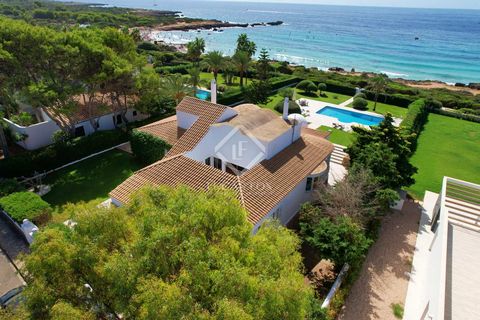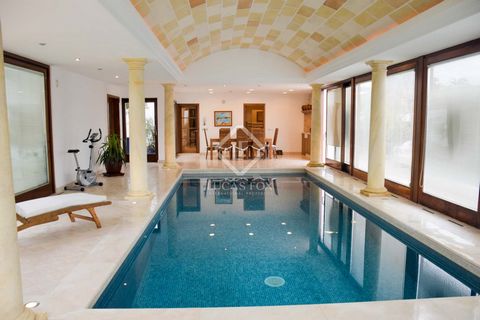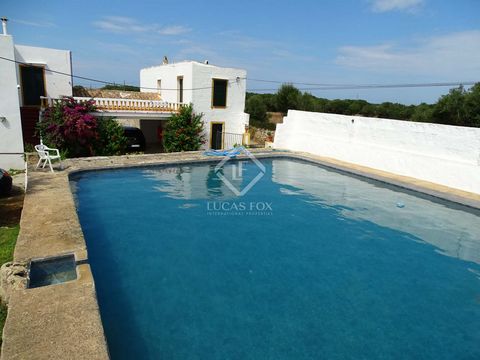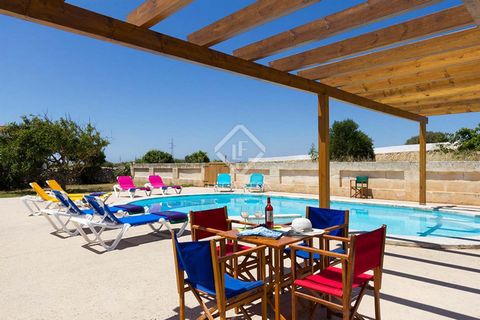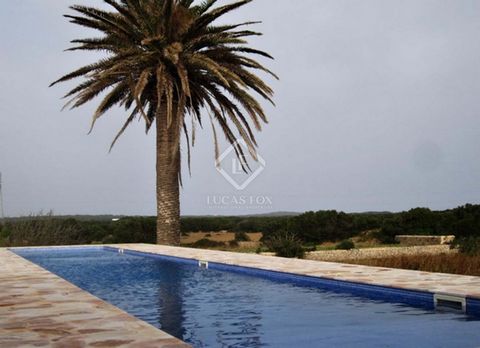Houses and apartments for sale : Ciutadella de Menorca
86 Result(s)
Order by
Order by
1,215 m² plot located on the north coast of Menorca in a privileged location with fantastic sea views. It has a project to build an individual villa of 243 m² on 2 floors and with a pool. A unique opportunity to build a custom-designed house in Menorca.
13,078 sqft
Ciutadella de Menorca
This charming country house is for sale close to the centre of Ciutadella de Menorca and its beautiful beaches. The main house, which dates back to the 18th century, has 5 double bedrooms, 4 bathrooms, a kitchen-diner and various additional rooms with attractive domed ceilings and stone walls. The outdoor space includes a beautiful garden and a number of annex buildings for agricultural use. The property has electricity and water supplies.
5 bd
6,243 sqft
lot 645,835 sqft
Ciutadella de Menorca
Create a property alert
Your search criteria:
