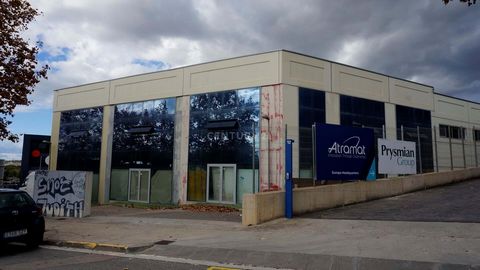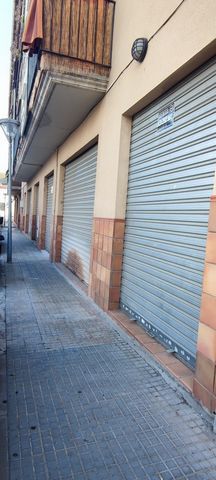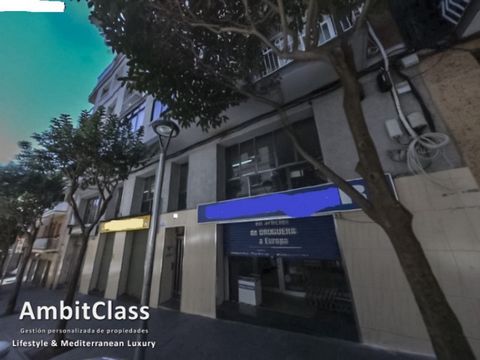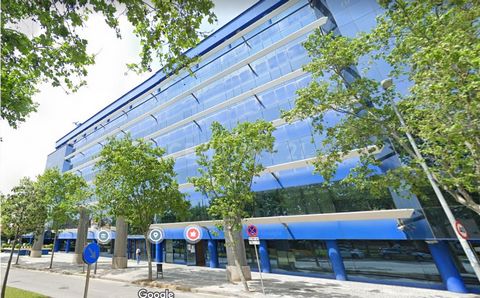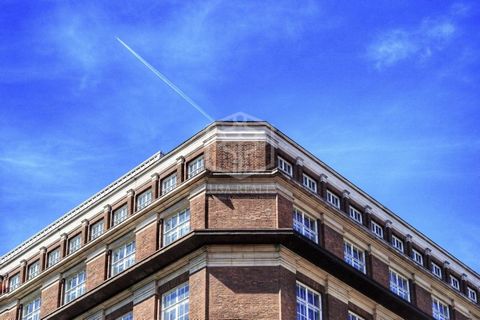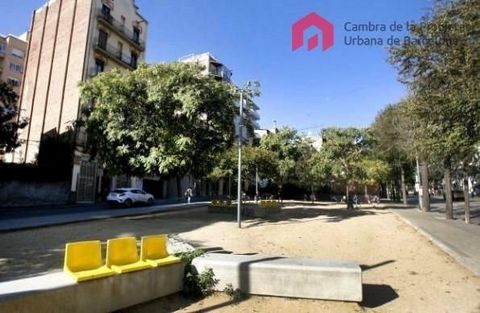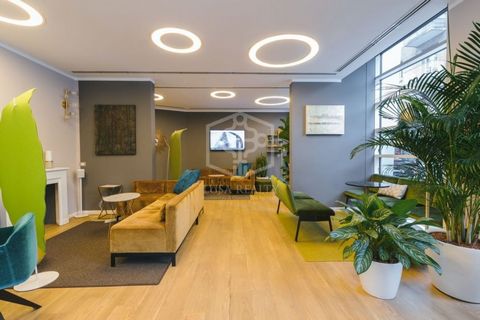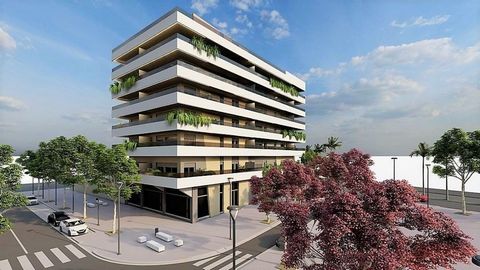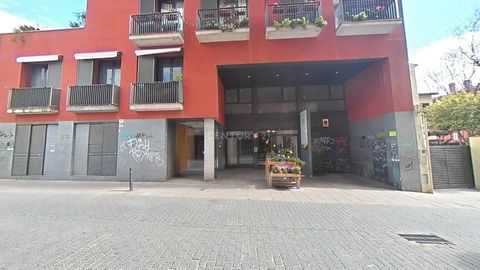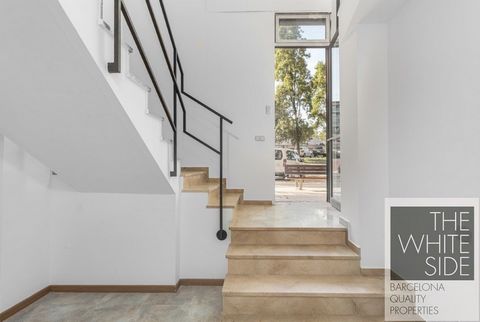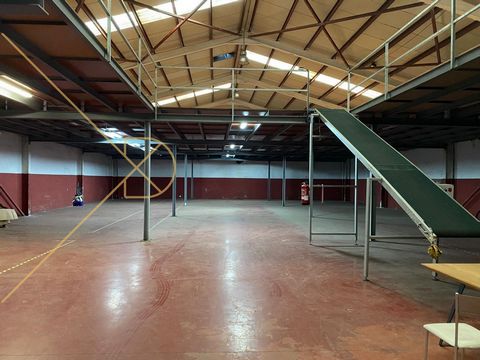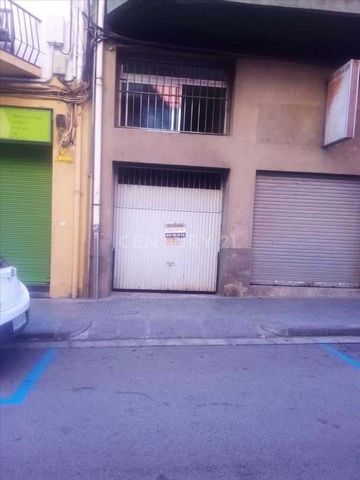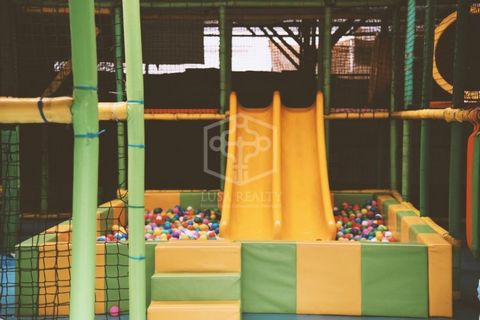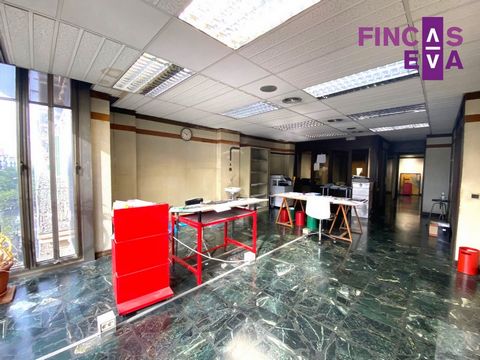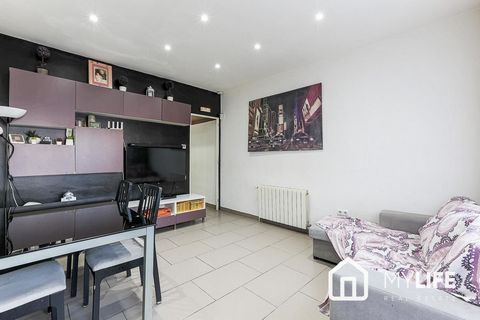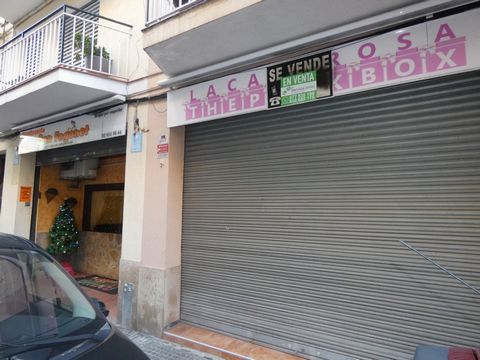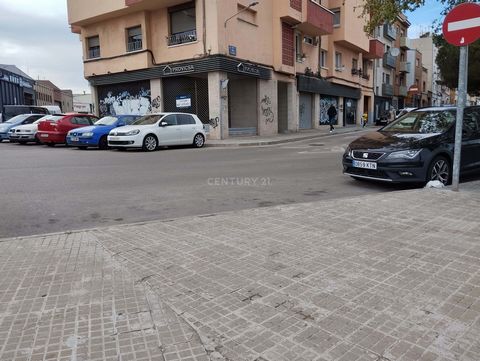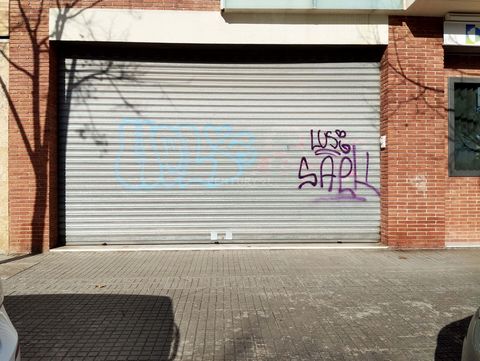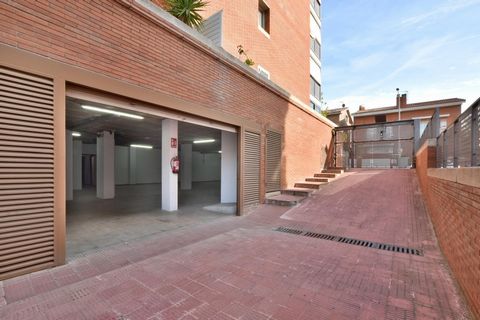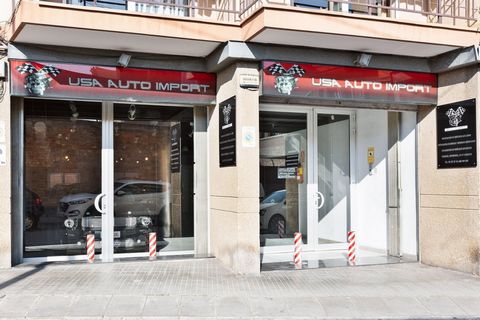Industrial warehouse in Sant Esteve de Sesrovires. Industrial warehouse, with large window and large access ramps, on 2 floors and in perfect condition of 1,462 m2 built on a 980 m2 plot, with vehicle access both at the top and at the bottom. The warehouse has offices, dining room and toilets. High ceilings on the upper floor and on the lower floor there is a patio of approximately 200 m². It has a car lift, paint booth, braking and damping platform with MOT screen. Complies with fire regulations. BIES type fire protection system. Concrete structure covered with sheet metal, sandwich roof and tiled floor. Upper Floor: Lots of totally diaphanous light, car entrance at level, recently repaired skylights next to drainage gutters, it has a toilet, main office with access by stairs, in its day it was a car shop, workshop and greengrocer. Ceilings of 7.50m Lower floor, Mechanical workshop with access for body and paint cars, has an office, 2 toilets, office and changing room, and at the back a large entrance with a semi-open backyard. Ceilings of 3,675m Very good location for any type of logistics, area with a lot of traffic of trucks and cars, Penedès area with good access to main roads. CURRENT TAXES DERIVED FROM THE PURCHASE AND SALE ARE NOT INCLUDED IN THE PRICE.
