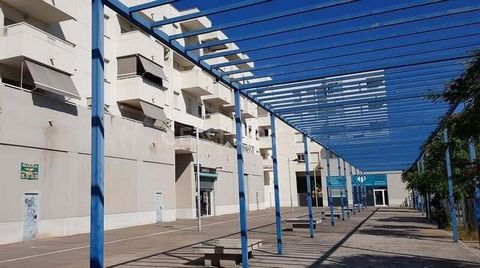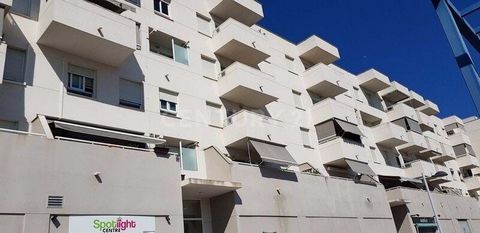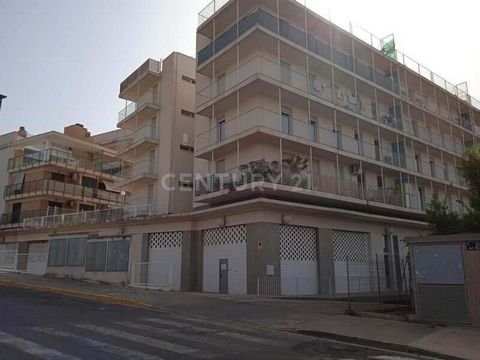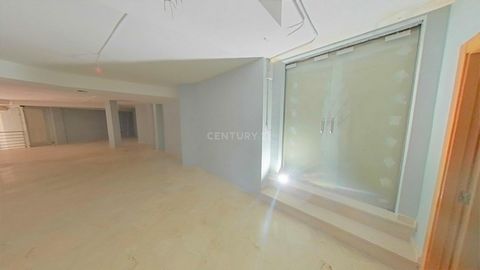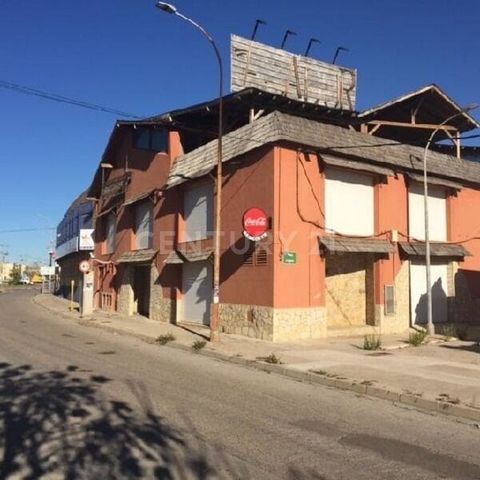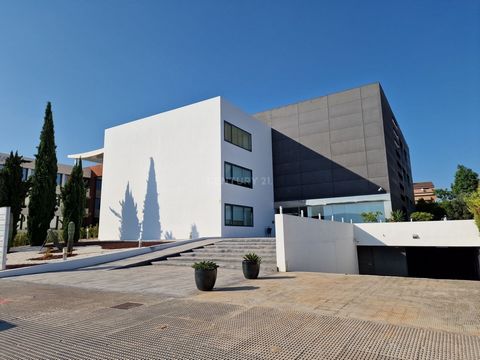Industrial warehouse with two floors above ground level and one below ground level with lift located in the Fuente del Jarro Industrial Estate belonging to the municipality of Paterna, province of Valencia. It has a total area of 1062.27 m2 distributed over three floors. Basement floor, built area 354.09 m2, ground floor built area 354.09 m2, upper floor built area 354.09 m2. The three floors are connected by an internal staircase. The first floor has an office area and an open-plan room. The second floor has an office, dining room and two toilets. It has concrete floors, painted plastered walls, false ceiling with metal cover, aluminium windows and metal shutter enclosure, air conditioning and heating. Building from 1982 with three floors with a 40-metre façade and four entrances. Paterna is a town belonging to the province of Valencia. Easy access via the CV-30 motorway. It has nurseries (private and public), schools (public and private), high schools, supermarkets nearby (Mercadona, Consum), hairdressers, banks, bars and restaurants, bus lines, taxi ranks, metro.
