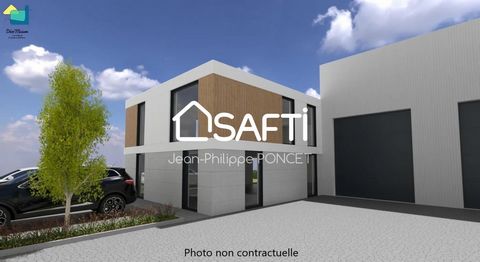Type C1 building for the installation of a service company in a business park. Total usable surface area of ??506 m² and available for the second half of 2024. (4 other buildings of similar configuration with more or less surface area are still available) The Business Park benefits from a strategic location due to its connection to the A16 motorway which places it close to the regional capitals (Amiens and Lille) and gives it a European dimension through access to England via the port. from Calais. The Pôle gare, located in the immediate vicinity, allows direct access to the TER-GV line. The site also offers a very high speed connection thanks to a fiber optic network which the region has adopted in order to support the most efficient companies. Furthermore, the project is part of an innovative HQE® Development approach on a national scale. The covered enclosure will include a showroom area of ??98m², offices of 98m² and a warehouse of 310m². All road works, sanitation, roads and car parks will be delivered. The paving will have a thickness sized for overloads of 2 tonnes per m² with a perfectly smooth and quartz surfaced helicopter finish. The upper floor will be made of concrete with a load distribution of 350kg/m². The roof will be made of steel, the windows will be aluminum and the 3.5 x 4 m sectional door will be motorized. Regarding electricity, the PC and RJ45 will be installed in plinths, the tables will have a 20% reserve for additions. Heating will be provided by a heat pump. (excluding warehouse) The building is currently being built to French standards and a descriptive notice may be provided. Other buildings available (4): (price on request) C2/C3 with 458 m² of total surface area each C4 with 452 m² of total surface area C5 with 332 m² total surface area

