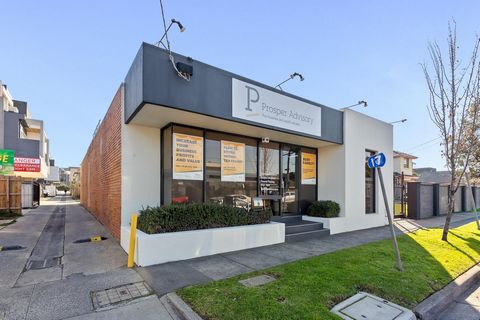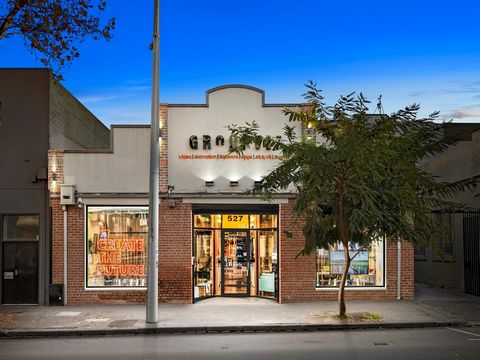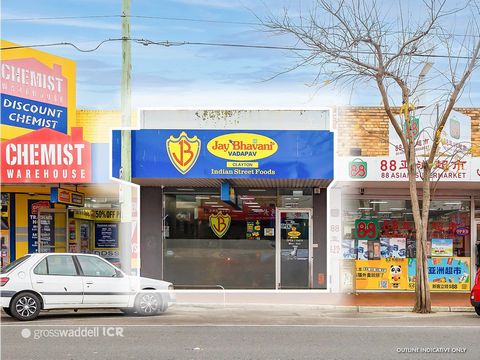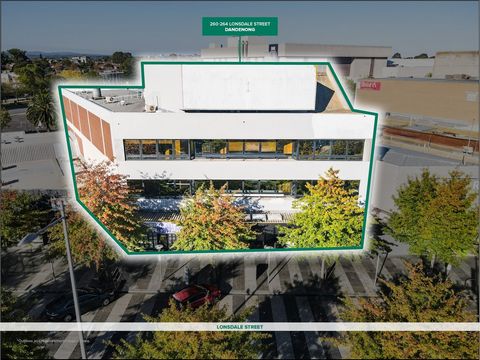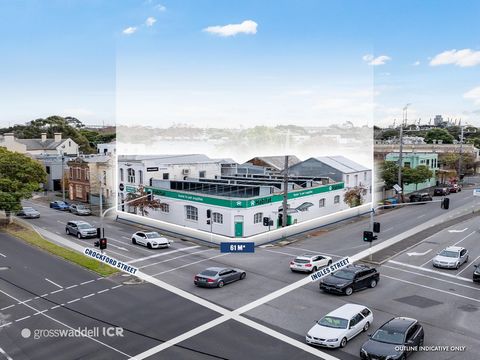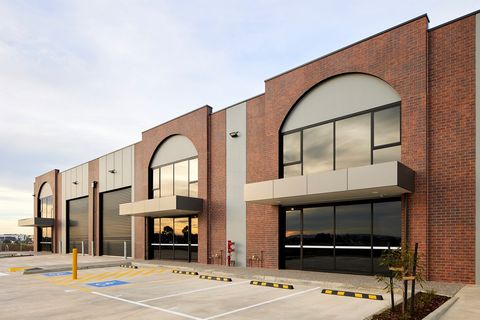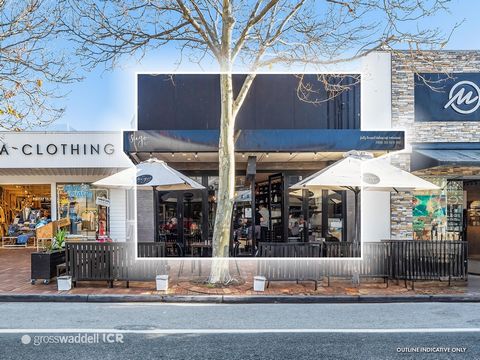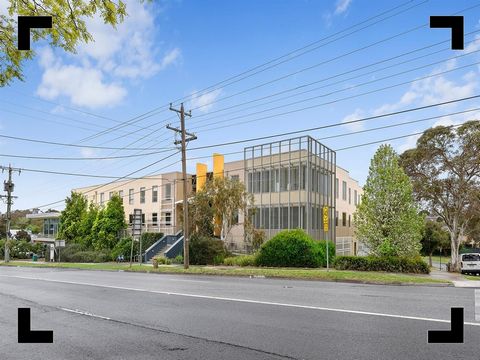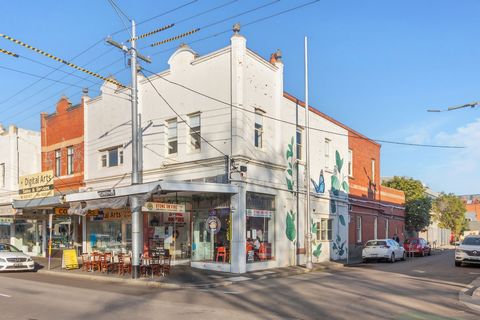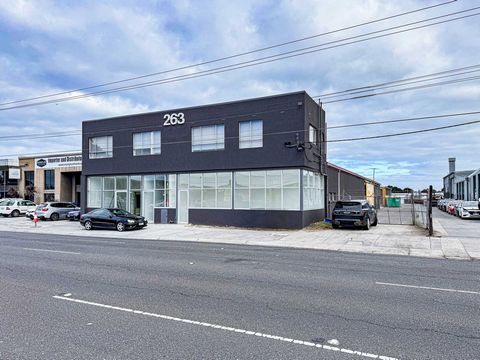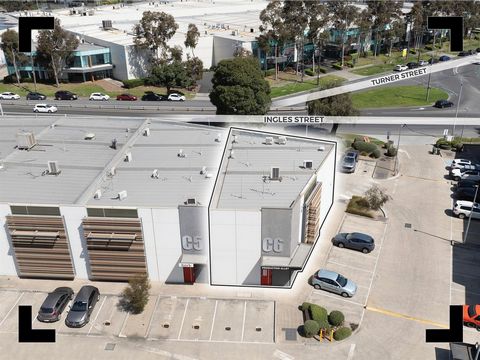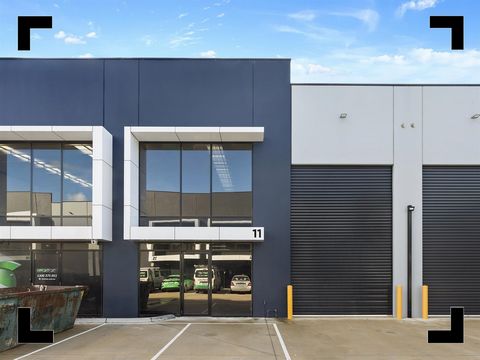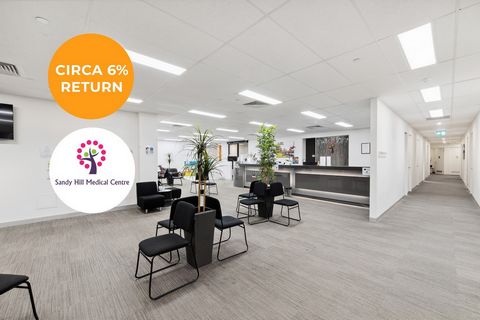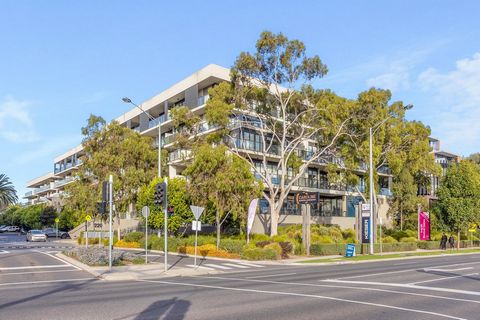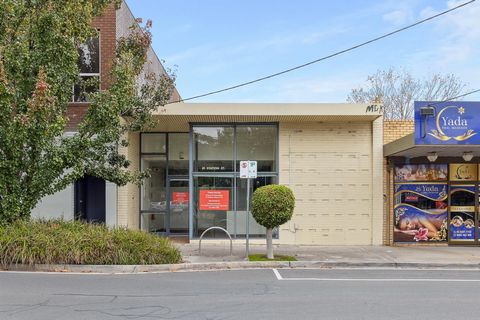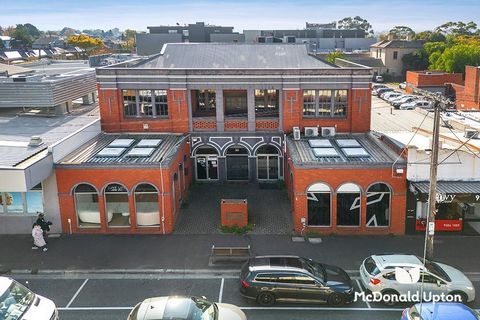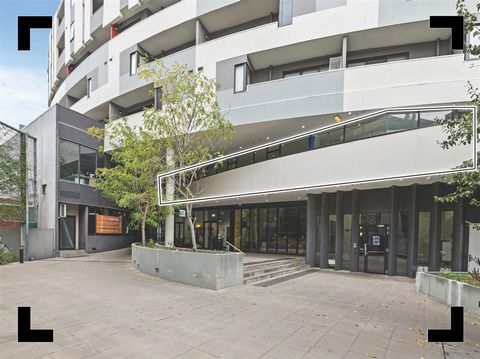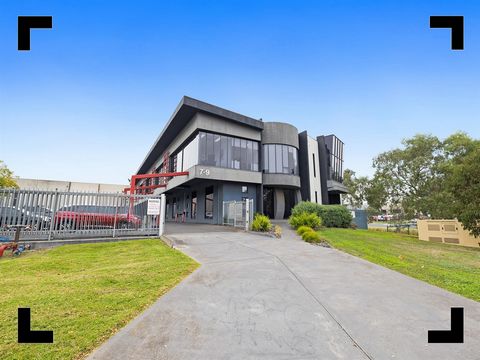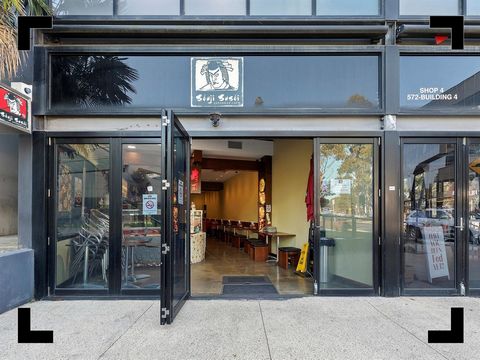Exposed original brickwork, polished concrete floors, and blankets of natural light — this West Melbourne workplace sits in an (asset) class of its own. The floor plan is extensive and designed to nail first impressions, much like the 14 m* of frontage to Spencer Street. 569 sqm* of land area, 586 sqm* of building area, and one highly specified renovation have led to the potential here for dual occupancy or one ambitious business. There’s a modern kitchen, male and female bathrooms, heating and cooling throughout, high grade security, automated Velux skylights with natural air ventilation, plenty of on-street parking, and roller door access from the laneway off Stanley Street. ALDI sits directly opposite this property, catering to the growing residential crowd. There’s also Arko Furniture, Harley-Heaven, Fort Knox Self Storage, and Coles. Walk 450 m* and you’ll get to the 57 tram stop, taking you into the CBD in 10 minutes. For a shorter walk, the 216 bus stops right outside your door, or to catch a menu of train lines, the 650 m* walk from North Melbourne railway station is about as convenient as it gets. As for commuting on four wheels, you’re 1.3 km* from the Citylink, 2 km* from the West Gate Freeway, and 400 m* from Victoria Parade. - Opportunity to occupy, invest or consider your current or future development options. - Total building area of 586 sqm* with high specification renovation. - Total land area of 569 sqm* - Special Use Zone (SUZ6). - Frontage of 14 metres* to Spencer Street. - Side roller door access from Stanley Street. - Lane access along the northern boundary. - Off-street vehicle parking. - Just 1km* to CBD. - A short walk of 650 m* to North Melbourne railway station. - Close proximity to Arden Precinct, a 44 hectare urban renewal area. POINT OF VIEW: With extremely limited stock, and next to no competitors on the market, there’s no substitute for a beautifully (ad)dressed building. *Approx. Pricing excludes GST
