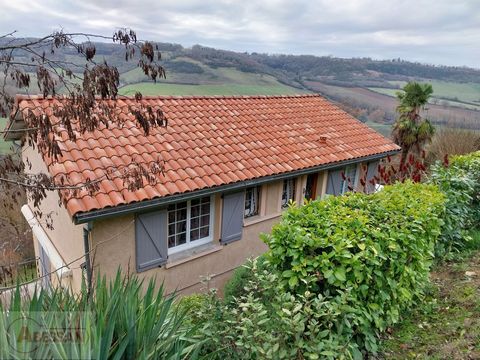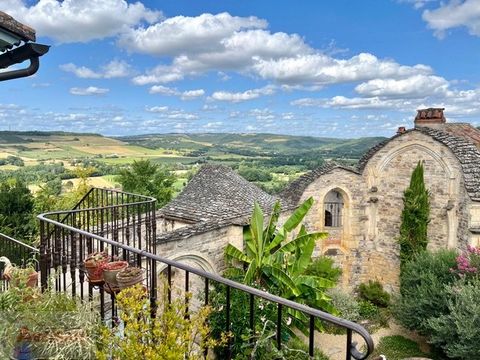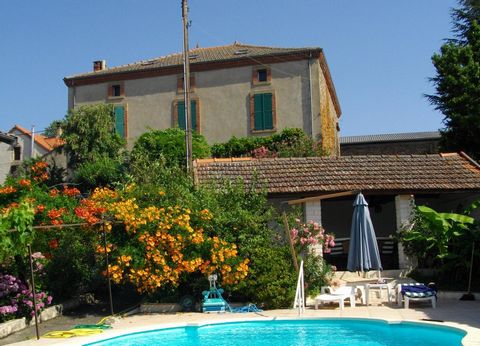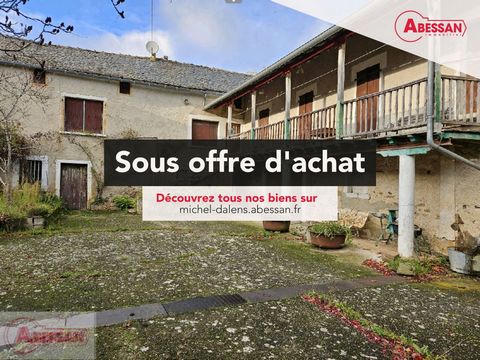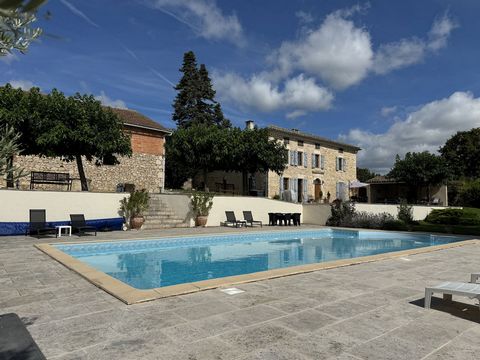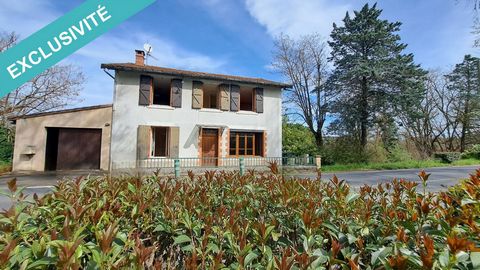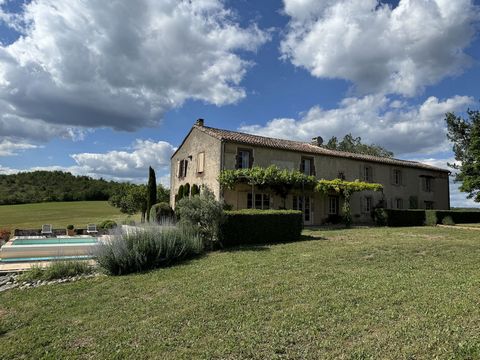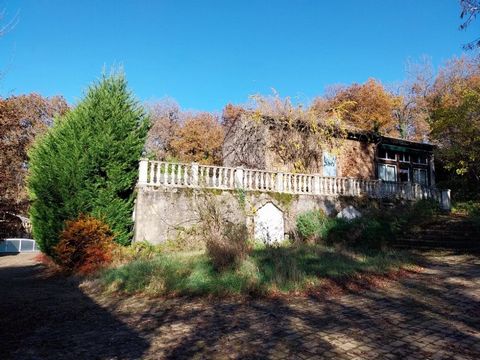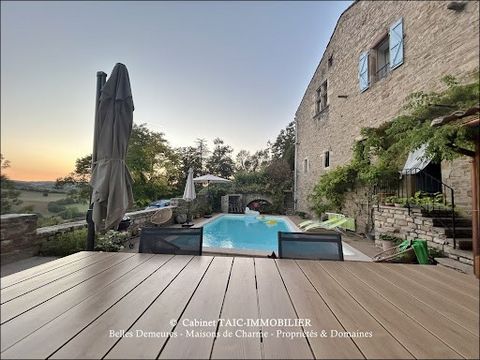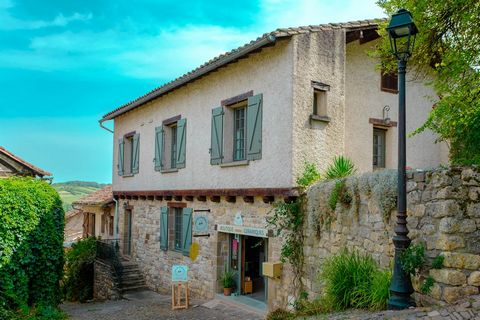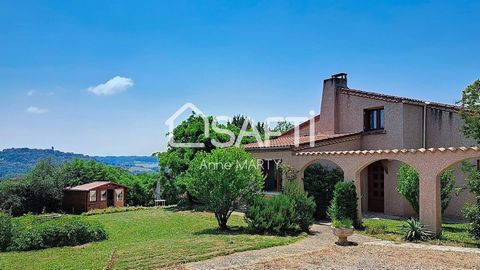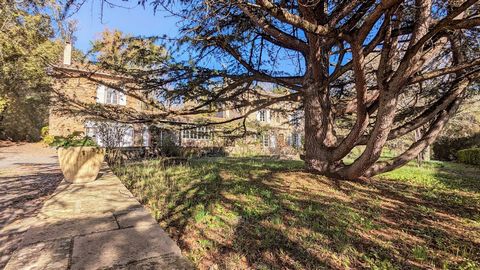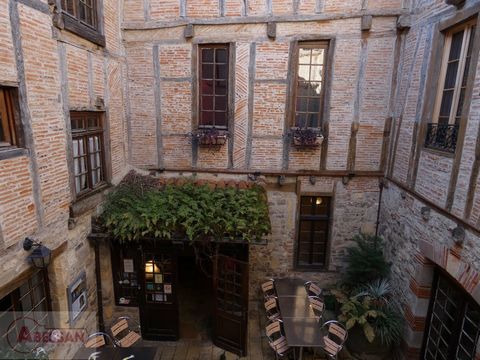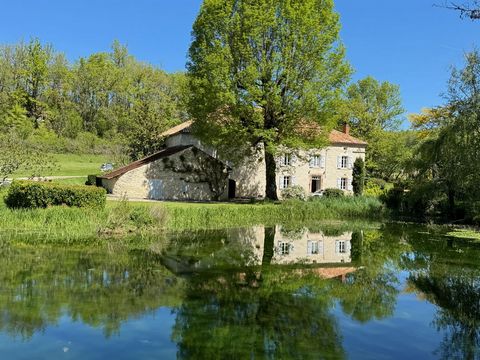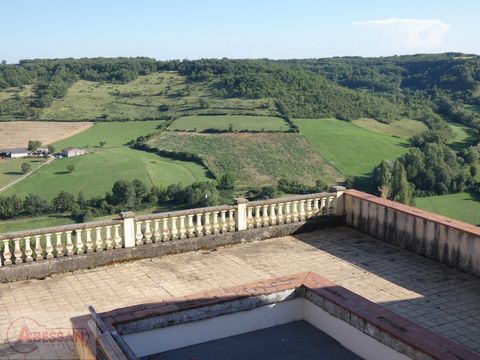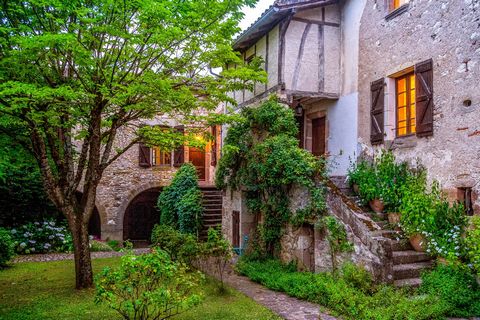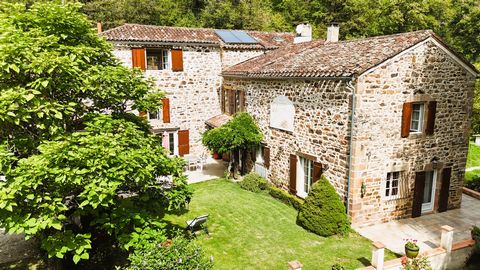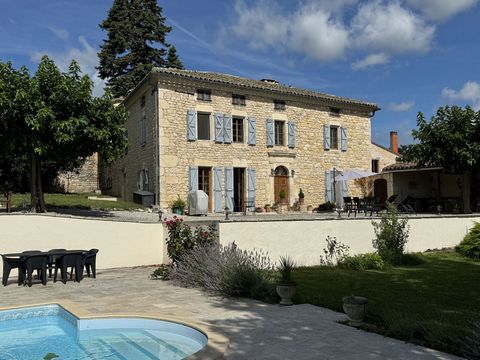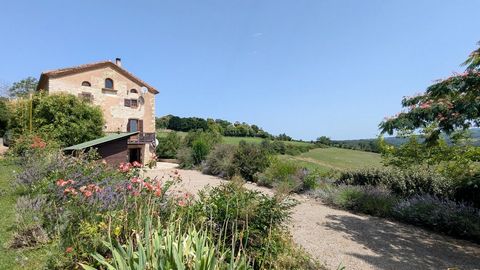Lovely bourgeoise style house with 3 bedroom cottage, pool and land of a hectare. Great views!.
Summary A very high quality stone built Bourgeois style property with stunning views to the Black Mountains which has been renovated to a high standard over the last few years. The rooms are of a good size with high ceilings and quality fittings. With two reception rooms and a study as well as a large fitted kitchen and five bedrooms, three of which have en-suite shower rooms, and a family bathroom which an impressive hand made staircase leading up to a huge first floor landing. In addition, there is a large insulated attic area. To the side there is a 3 bedroom house, ideal for renting or as a guardien's house. Outside, the huge terrace leads down to a salt swimming pool with its sunbathing terraces and to the land belong which extends to about 1,02 ha in total. To the side of the house, there is also a huge hangar in two parts which has potential to be developed. The information on the risks to which this property is exposed is available on the Géorisques website: . Location Toulouse Blagnac airport is one hour away by car, Gaillac is 15 minutes away with its supermarkets and vineyards, as is the popular bastide village of Cordes-Sur-Ciel. Access In addition to the airport at Toulouse, the nearest train station is about 10 minutes away with the A68 autoroute at Gaillac, some 15 minutes. Interior This wonderful property is approached through a pair of gates to a parking area and leads down to Entrance hall (6,4m x 1,4m) (9,3m2) With original tomette tiles and cupboards. The hall opens out into a long hallway (14m long) (36m2) running the full width of the house with rooms on either side, a very fine handmade staircase and to a cloakroom with WC with wash basin. Kitchen (6m x 6m) (36m2) A large room with fully fitted kitchen units, Falcon range with splashback and extractor hood, huge fireplace with oak beam and Villager wood burning stove, radiator, French doors to terrace and exposed beams. Sitting Room (6,3m x 4,3m) (27,4m2) Marble fireplace, 2 French doors to the terrace and tommette floors. Utility room (6,5m x 3,18m) (20,6m2) With units and space for washing machine. Main salon (7,1m x 7,1m) (50m2) An impressive room with tiled floor, feature fireplace, exposed stone walls, 2 radiators, beams and downlighters Secret study (4,7m x 2.1m) (10m2) Hidden behind a bookcase in the salon, this is the perfect place to work or study! FIRST FLOOR From the splendid staircase, you arrive at the huge open landing with parquet flooring Master bedroom (6,2m x 5.9m) (37m2) With parquet floor, electric radiator and normal radiator, old marble fireplace, dual aspect windows with great views and cupboard. Door to en-suite shower room (2.7m x 1.4m) With shower cubicle, marble basin on a stand, WC and radiator. Bedroom 2 (6.3m, x 4.7m) (29,9m2) With marble fireplace with guard, parquet, beams, radiator with two windows and views towards Black Mountains. Door to en-suite shower room (3.7m x 1.5m) (5,7m2) Large shower, bidet, marble basin, WC, towel radiator and tiled floor. Bedroom 3 (6,8m x 5,7m) (39m2) Parquet floor, radiator and two windows, door to en-suite shower room with corner shower, WC, and wash basin on stand. Towel rail. Family bathroom (3,98m x 2,96m) (11,7m2) With roll top bath, large shower cubicle, wash basin, bidet, WC and towel rail. Bedroom 4 (4,18m x 3,8m) (16,1m2) Parquet, radiator, dual aspect windows and beams. Bedroom 5 (3,2m x 3m) (9,8m2) With parquet and radiator. Attic From the landing a fine curved staircase leads up to the large insulated attic which is presently used for storage. THE GITE The gite is situated to the side of the main house with its own access onto the lane with parking thus making it able to be let separately or perfect as guardien's accommodation. To the side of the cottage, there is an open outside eating area which could also be used for covered parking (27,4m2) which gives access to a further barn with the original stables and mangers. Great for storage. (55m2). A small entrance lobby with stairs to the first floor and doors to Kitchen (5,7m x 3,6m) (20,9m2) A fully fitted kitchen with a run of base units, wooden worktop, oven and hob with extractor hood over. Electric heater and tiled floor. Door to large larder cupboard at the side and archway to Dining Area (4,1m x 3,1m) (13m2) With beams, exposed stone wall and original tiled floor. Sitting Room (4,8m x 3,1m) (15,5m) With original tiled floor, beams, and French doors to open front garage area. First Floor A small landing leads to the rooms. Bedroom 1 (3,8m x 3,3m) (14,3m2) Parquet, electric heater, half balcony, wardrobes and door to Ensuite shower room (2,1m x 2,1m) (4,6m2) With shower cubicle, wash basin, WC and towel rail. Family bathroom (3,9m x 2,8m) (11m2) With parquet, bath, separate shower cubicle, WC, bidet, wash basin and radiator. Bedroom 2 (4,9m x 3m) (15m2) Parquet, electric radiator and door to stairs up to huge LOFT covering the whole floor area of the house with large hot water cylinder. Bedroom 3 (3,8m x 3,4m) (13,1m2) Parquet floor and electric radiator. Exterior An enormous south facing terrace is found outside the main rooms with views over the pool, the land and towards the Black Mountains and surrounded by shrubs . A fabulous space! Covered terrace - 5,9m x 3,4m) (20m2) A super outdoor space with those views with a tiled room, ideal for a barbecue and entertaining under a tiled roof. The salt water pool was installed in 2003 and had a new liner in 2017 and measures 12m x 6m with a large sunbathing terrace all around with those views to the Black Mountains as well. The gardens and grounds Below the pool and the terraces is the land which extends to about 9438m2 in one main block which is gently sloping and in an L shape. Stone barn - 12.5m x 12m (150m2) A huge stone built hangar with double height in one part and a loft over in the other. Huge potential as it has its own access to the road. The land - The land is laid out below the house in an L shape and extends to just over a hectare in one main block.
