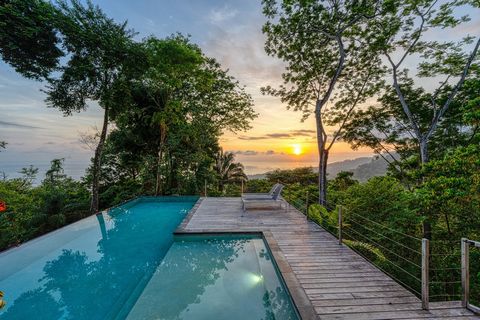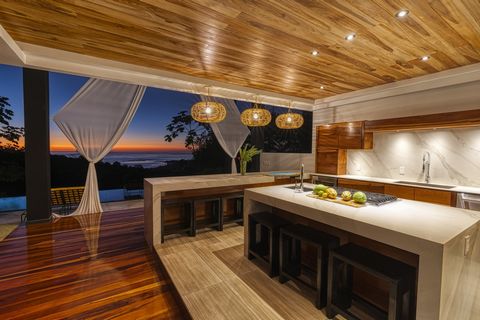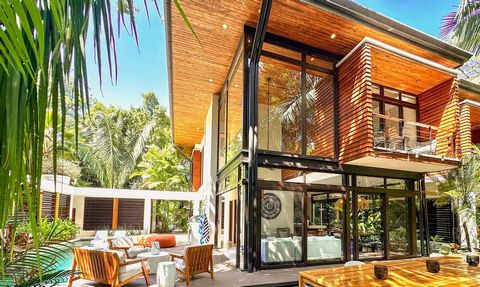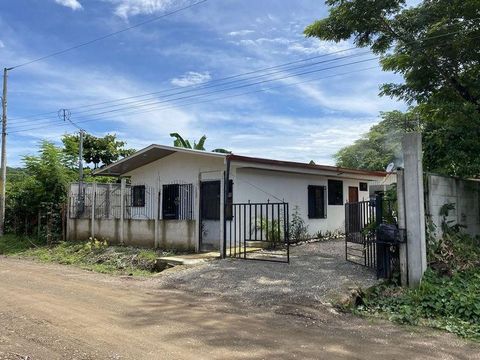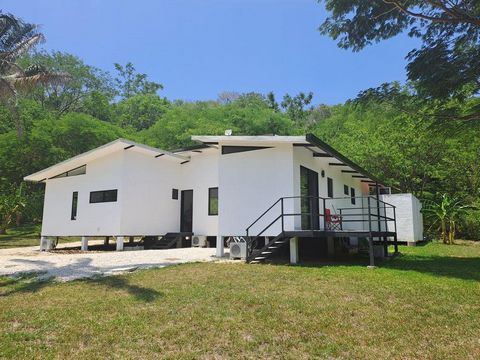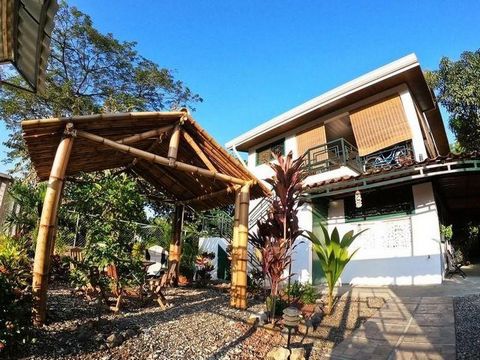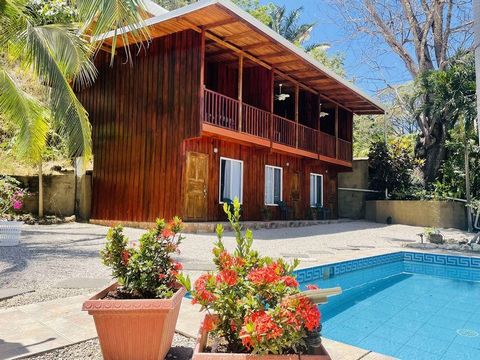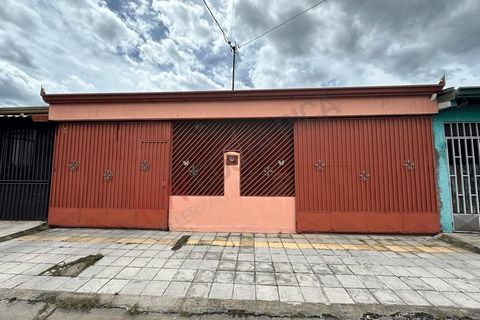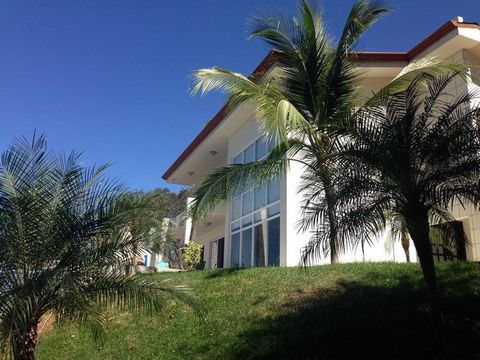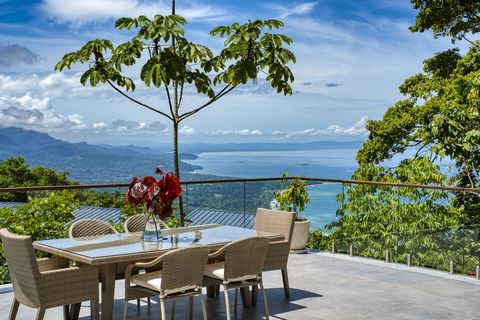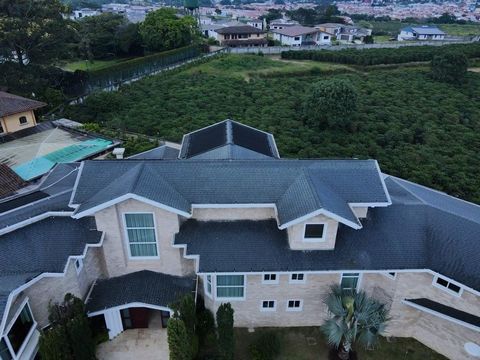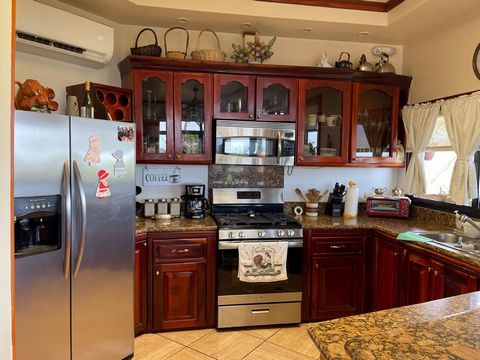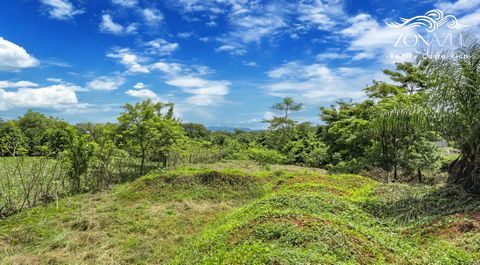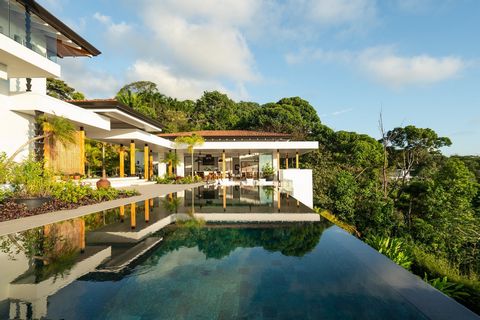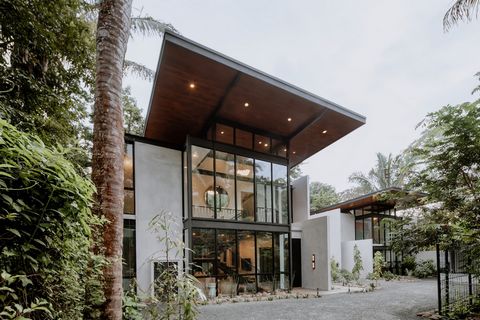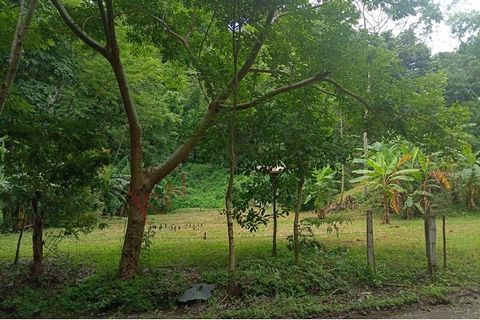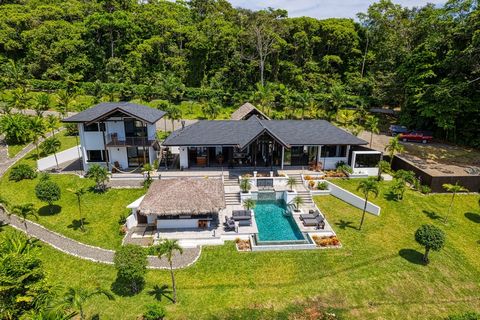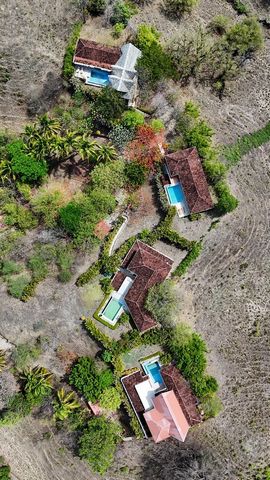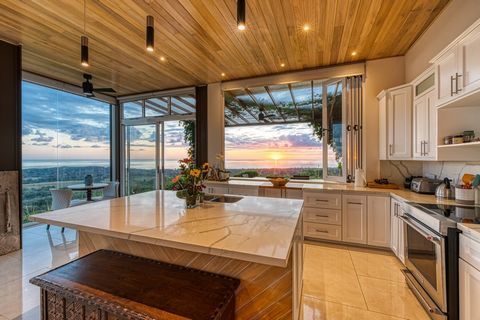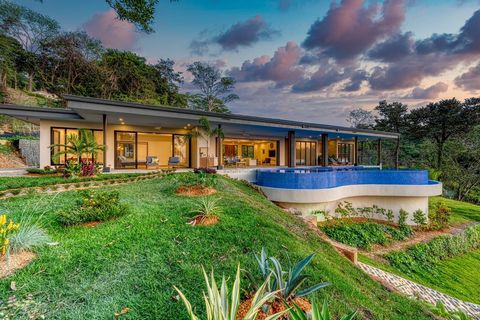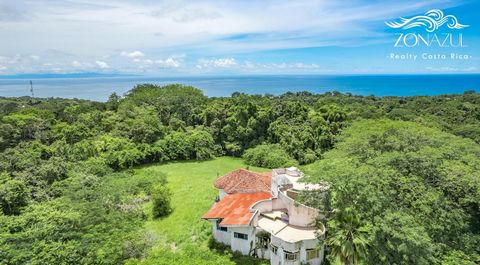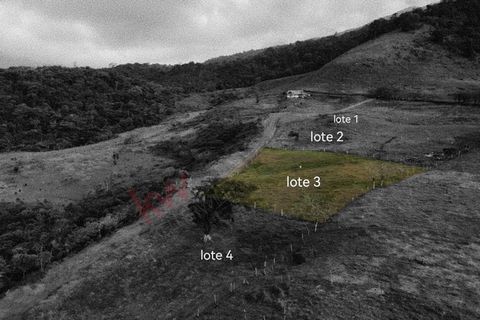BREATHTAKING OCEAN VIEWS and SUNSETS!!! Within walking distance of the beach in an exclusive gated community! Casa Belmer was designed to seduce at every turn. It is all about panoramic treetop views, white water waves crashing on the beach, Pacific coastline mountains, and lush tropical inside gardens. And you are still within walking distance of beautiful beaches, and some of the best surfing on the coast. A double French door entrance leads you over two water features on either side, guiding you to the exterior living space; 14 14-meter infinity pool and breathtaking views of Dominicalito island and beach, Dominical Bay white water waves, Caño Island, and the Islands of Manuel Antonio. The open floor plan consists of covered terraces flowing around interior spaces and gardens. The main living area and bedrooms have 3-meter sliding doors and vaulted ceilings allowing lots of natural light throughout the home. Each bedroom and its ensuite bathroom has ocean and whitewater coastline views. Each has a large walk-in closet, double vanities, a rain shower, and a soaking tub. The Master bathroom has a huge shower with sliding doors offering a stunning whitewater view towards Manuel Antonio, the finest faucets and shower heads as well as travertine stonework throughout. The lower bedroom features an immense granite bathtub accessed to private gardens. You will find each room has a unique appeal and it is difficult to choose a favorite. Enjoy spectacular year-round sunsets. Marvel at the sky’s reflection on the infinity pool while enjoying cocktails and lively conversations at the sunken fire pit under the stars. Prepare feasts with friends and family in the well-appointed chef’s kitchen and on the six-burner BBQ overlooking the ocean. Put music in your bedroom and bathroom for a private retreat or combine all of the stereo zones throughout the house and get the party started. SPECS Project by: FRENCH Costa Rica Architects: Martin Wells and Manuel Montaresi Builder: Leif Berhardt, Ridegetop Construction Smart Home: C4 Studios Cantilever construction; the pool, fire pit, and living room areas are built in a cantilever atop a retention wall. This allowed a better use of the land by raising points of view higher and further off the mountainside. Grand custom double-door entrance walkway floating over water feature pool. Unique floating staircase wall covered in tumbled travertine and limestone. 14m X 4m infinity lapping pool pointed at Manuel Antonio 1052 sq m of inside/outside floors covered in travertine for a fluid transition throughout the house 185 sq m main living room with 17ft vaulted ceiling 3.6m mural hiding the TV space Well-appointed Chef’s Kitchen: seventeen-foot island with porcelain countertops and leather-finish black stone finishing five-foot THE GALLEY WORKSTATION sink with double faucets WOLF 48” double oven gas range, 6 burner, griddle, 2 burner Wok grate WOLF extractor hood SUB-ZERO 36” full door paneled refrigerator SUB-ZERO 36” full door paneled freezer BOSH paneled - series 800 Dishwasher Garburator Pantry room: equipped as an extra kitchen prep area with a sink, garburator, BOSH 100 series dishwasher, Larkspur white carrera marble kitchen island table, dry goods and appliance storage cabinets, air-conditioned 3 Master Bedroom En-suites 5 piece bathrooms ( double sink vanities, imposing shower, tub, private toilet cabinet ) walk-in closets vaulted ceilings 3M retractable sliding doors opening onto private terraces Two powder rooms (main area + outdoor garden ) Exterior shower featuring a waterfall showerhead BBQ cooking area equipped with 6 burner BBQ, prep area, and large custom sink Two-car garage Crestron Smart Home; Fully customizable lighting control (from smartphones, tablets, and control panels) Fully customizable stereo control (from smartphones, tablets, and control panels) Crestron stereo - 8 zones - bedrooms, bathrooms, gardens, living room/kitchen Ability to integrate curtain control, A/C control, and add-ons. House fully wired for expansion. Battery backed up with UPS (smart load shedding) Expandable and adaptable to the most demanding user’s needs Lighting; Professionally designed in North America Hardware imported from North America Water; High-capacity filter system (sediment, charcoal, UV) Automatic watering systems for gardens 5000L water cistern with submersible pump Security; AJAX alarm system. Wireless, autonomous battery, event-triggered photos, SIM card Gardens; Professionally designed Mature planting (Ie. 10-year-old Bromelia and mature palms) Under lighting controlled by a smart home system Automatic watering Areas; Indoor; 5 650 ft2 Covered; 8 560 ft2 Total build; 11 300 ft2 FULLY FURNISHED : Tastefully furnished to create a relaxed yet sophisticated setting dedicated to fully experiencing tropical living, each space received special attention in this home. Unique antiques and decoration pieces were curated from around the world for the pleasure of the senses. No details were overlooked : . IKSEL Decorative Art Wall Paper imported from France . Unique oversized cushions brought in from Turkey . Oversized light fixtures imported from Morocco, Bali, and Canada . King-size bed frames imported from Bali . Bathtub carved in rock imported from Bali . Fish scale tiles imported from Spain . Antique desk imported from Belgium . One-of-a-kind 8’ tree root dining table sourced locally . Carefully selected furniture and antiques upholstered in indoor/outdoor Sunbrella Design Collection . House linen is imported from Canada and Spain... to name a few. Located in the prime Las Olas gated community, come experience the best Costa Rica has to offer every day! Embrace luxurious Pura Vida on the Pacific Coast!
