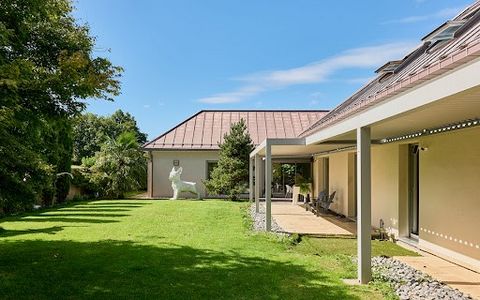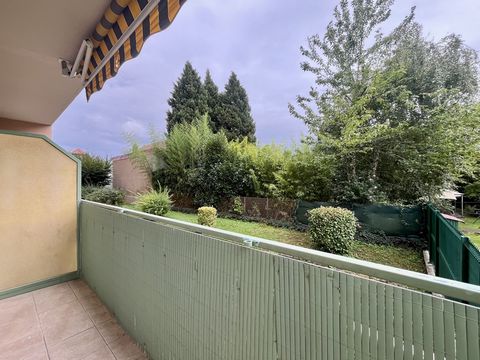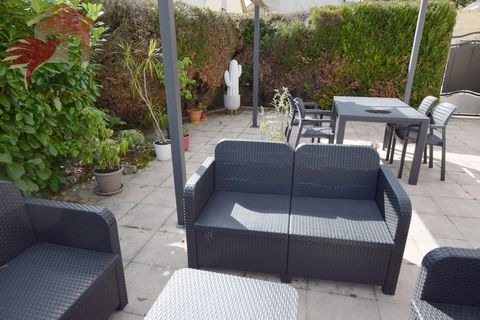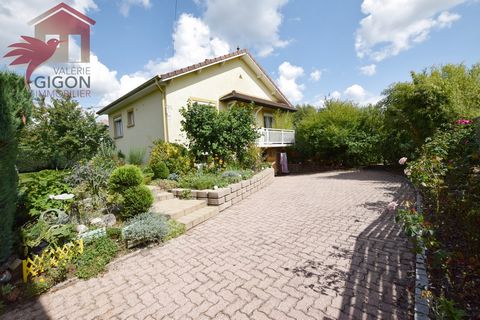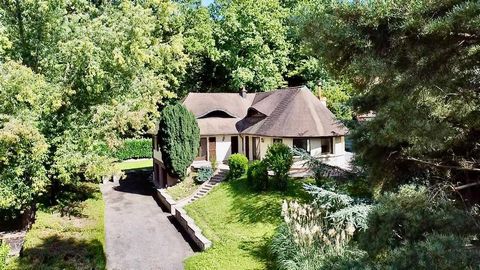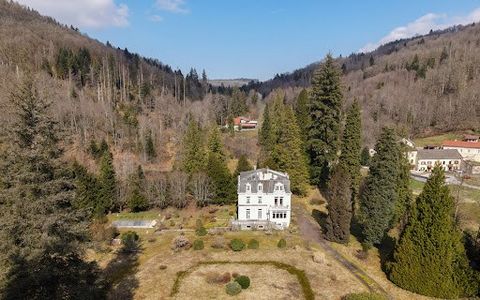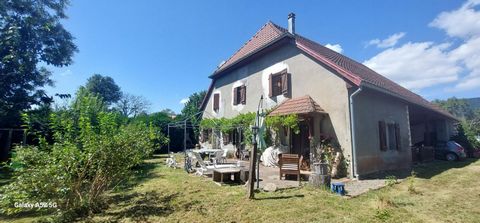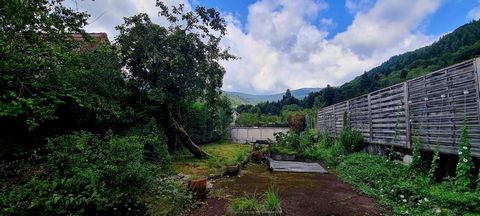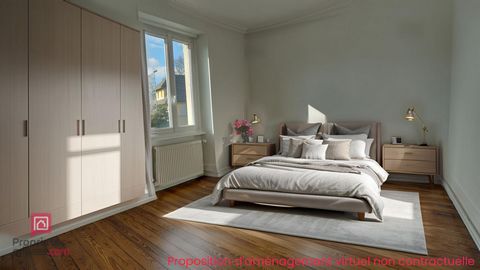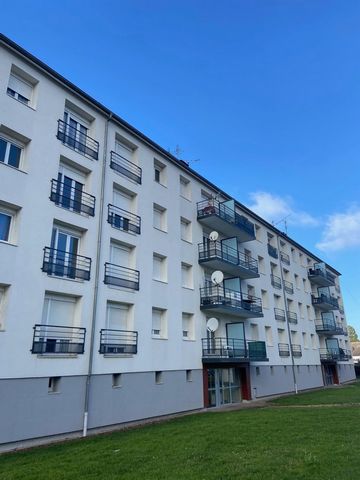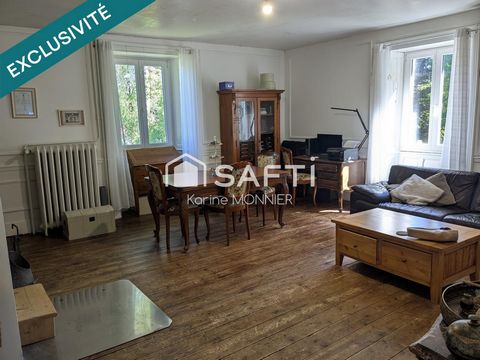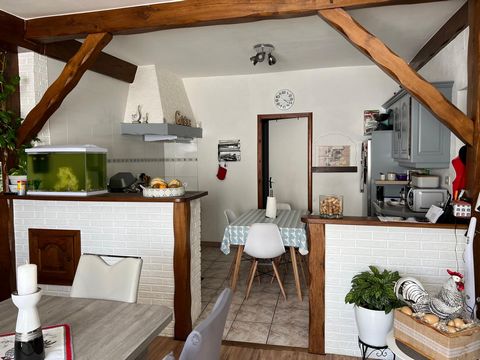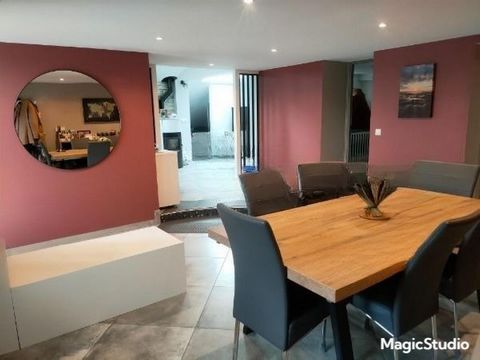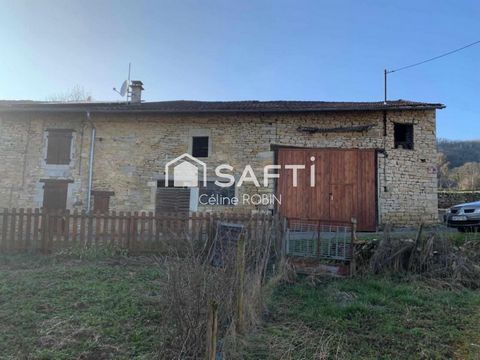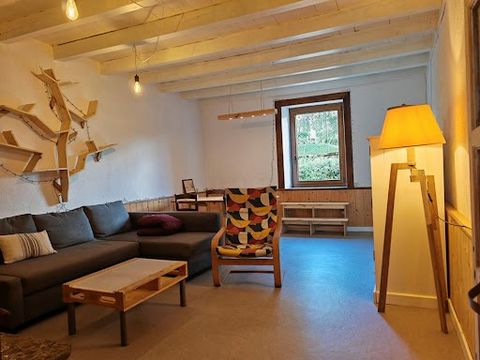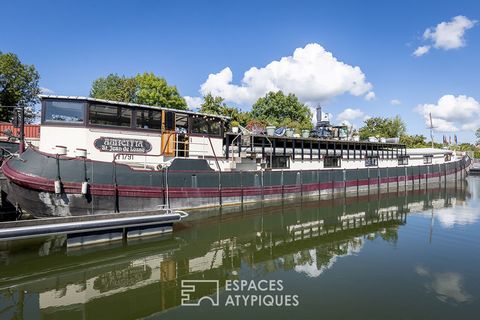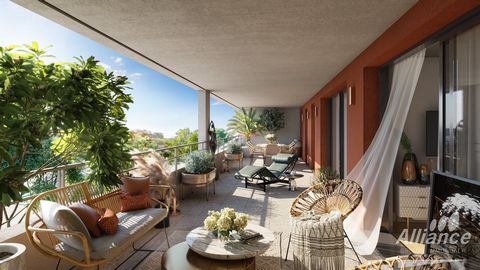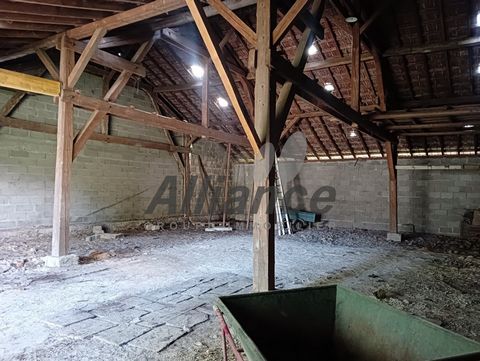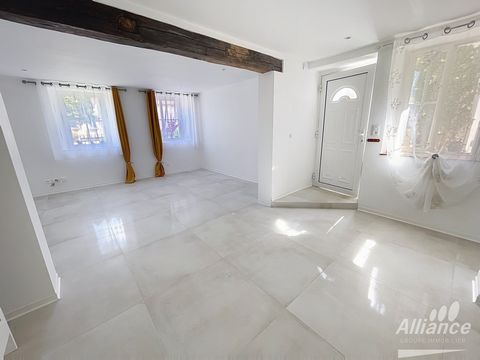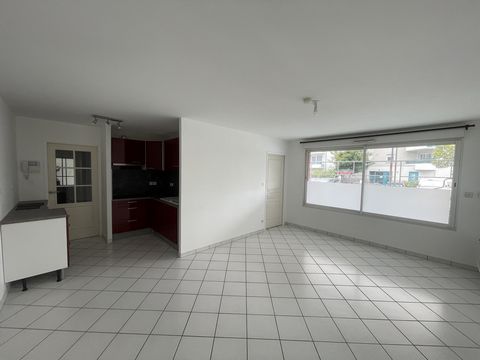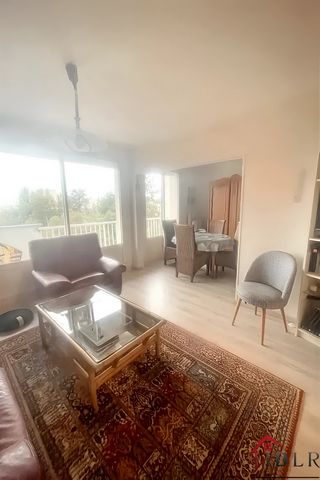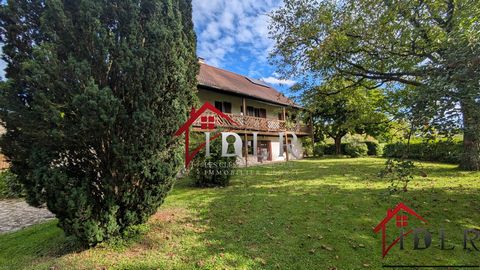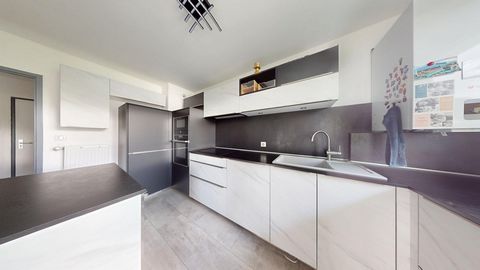Large stone family house of 270 m2 of living space on a plot of 3,600 m2 in Crissey. This house offers nine rooms including six bedrooms, a large living room of 44 m2 with insert fireplace, a dining room of 20 m2, an open kitchen of 10 m2 and a convertible attic of 90 m2. The property is available at the beginning of 2027. Recent improvements are strengthening energy performance: heat pump and thermodynamic tank installed in 2024, attic insulation completed in 2024 and photovoltaic panels installed in 2025. Extra wood heating by fireplace insert in the living room. On the ground floor, the open kitchen communicates with the dining room and the large living room. A bedroom or office of 15 m2, accessible from an independent entrance, completes this level, as well as a sanitary area (WC + shower) and a boiler room. On the first floor there is a bathroom of 15 m2 open to an adjacent room of 10 m2, five bedrooms (16 m2; 15 m2; 8 m2; 8 m2; 9 m2), the balcony accessible from each room. Separate toilet and shower. A half-floor hosts a large multipurpose room of 23 m2 and the second floor includes an additional bedroom of 15 m2 and a convertible attic. The outbuildings include a garage that can accommodate two vehicles with pantry, a barn for storage, a cellar and a well. The exteriors are well cared for: landscaped garden and orchard rich in fruit trees (cherry trees, kiwis, fig trees, apple trees, peach trees, plum trees, currant trees, blackcurrants, hazelnut trees), two terraces and a large balcony, all without vis-à-vis. Concrete assets: 60 cm stone walls ensuring natural coolness in summer, double-glazed wooden joinery with shutters, partial energy production thanks to photovoltaic panels and high development potential linked to the generous volumes and the 90 m2 attic. Privileged location between town and nature: two minutes walk from the greenway (walking, running, cycling) and the Chaux forest, 2 km from the Isis water park and the historic heart of Dole and its shops are in the immediate vicinity, as are the main road accesses and local services. Property tax: €2,340. Work to be planned: connection to the sewerage, renovation of the balcony and refreshment of certain rooms, offering the possibility of customizing the house according to your tastes. Contact me now for more information or to arrange a viewing! Cindy Beumer ... or by ... DPE: C, GES:A . Date of completion of the diagnosis: 04/09/2025 Information on the risks to which this property is exposed is available on the Géorisques website: ... Advertisement reference: ...... The fees are paid by the seller. This ad is brought to you by BEUMER Cindy (EI) NoRSAC: 753505361, Registered at the Registry of the Lons-le-Saunier Regional Court Ad written and published by an Agent Estimated amount of annual energy expenditure for standard use: between €2490 and €3430 over the years 2021, 2022, 2023 (subscriptions included). Information on the risks to which this property is exposed is available on the Géorisques website: ... - Ad written and published by an Agent - Features: - Garden - Terrace - Balcony
