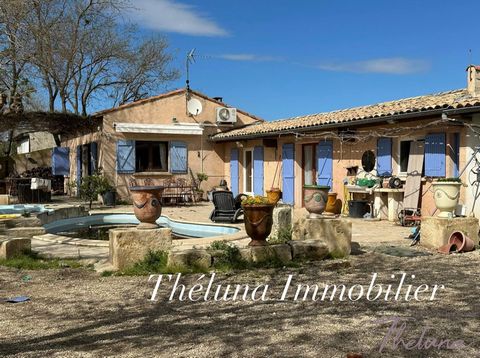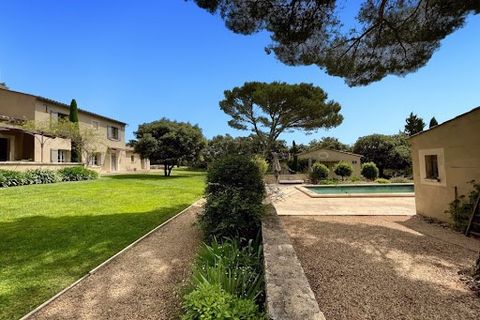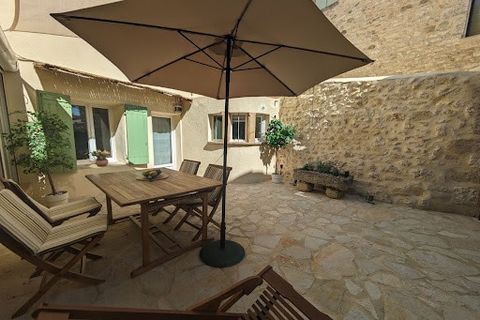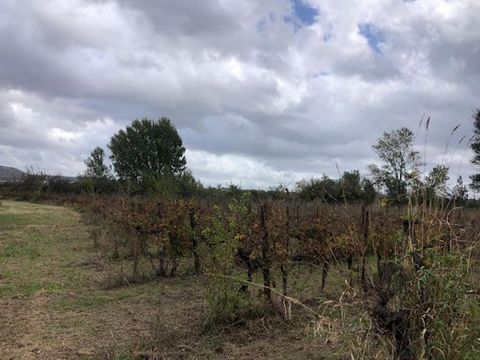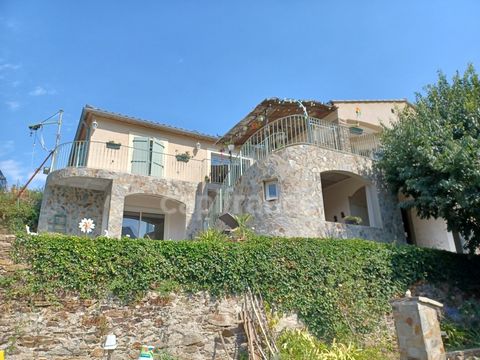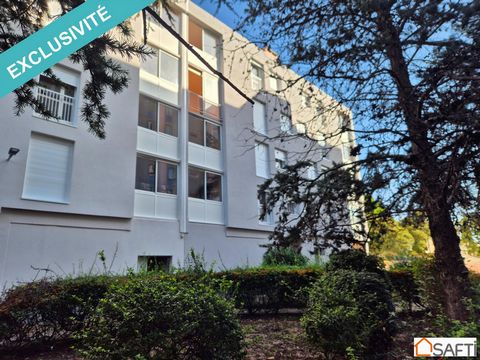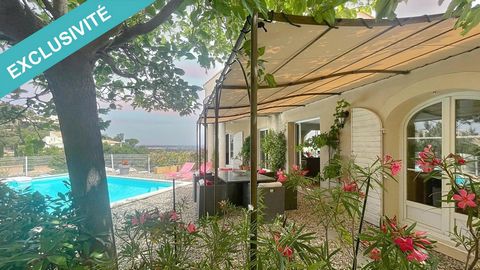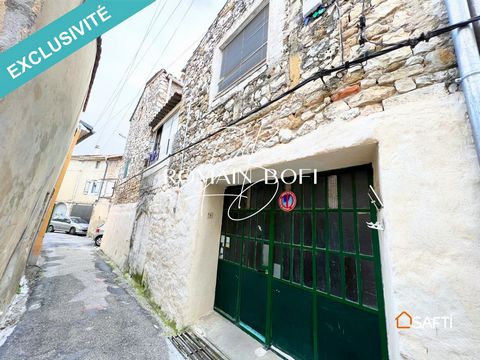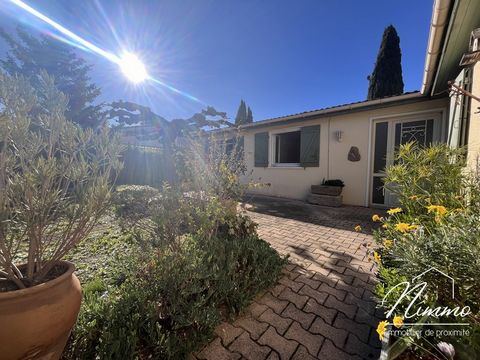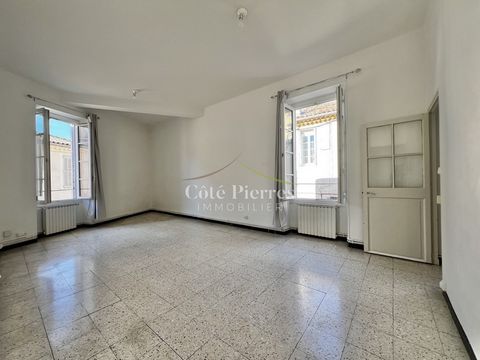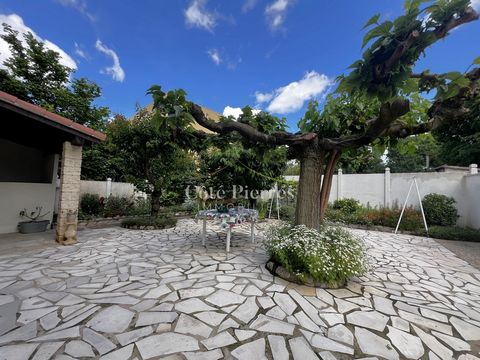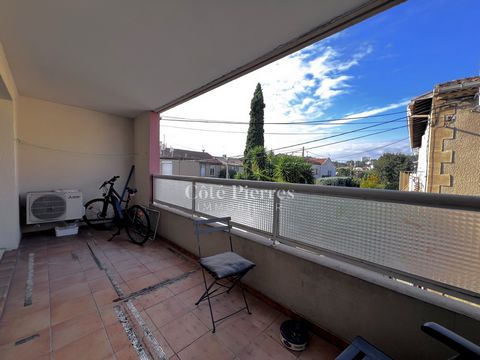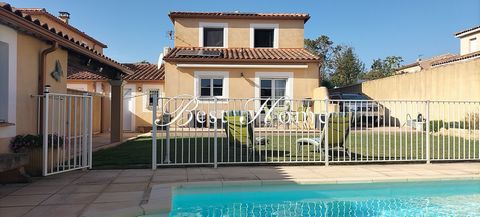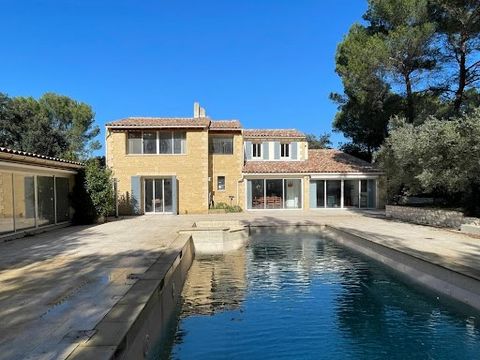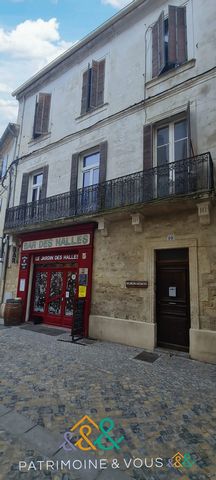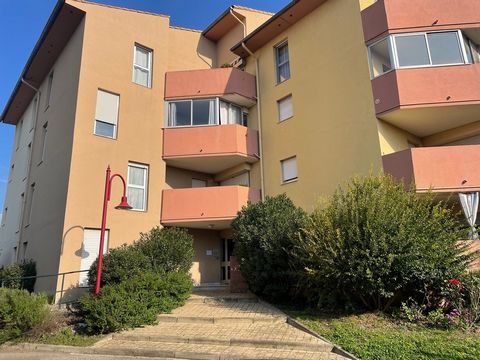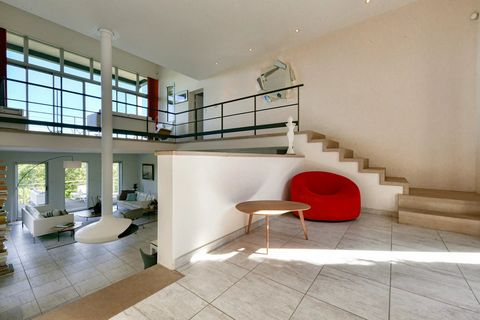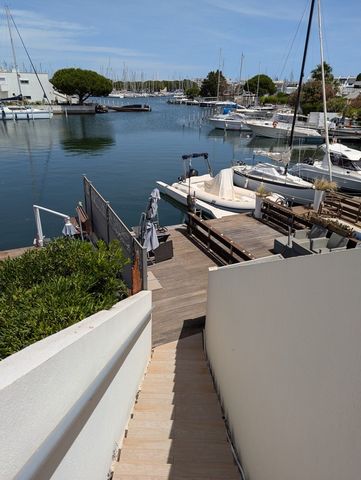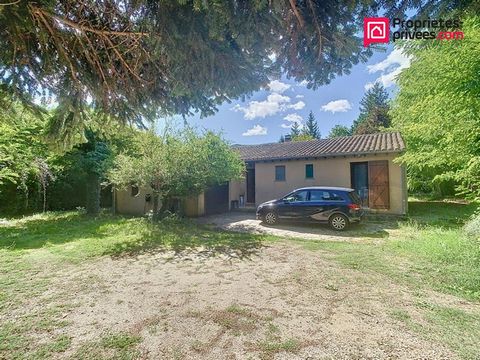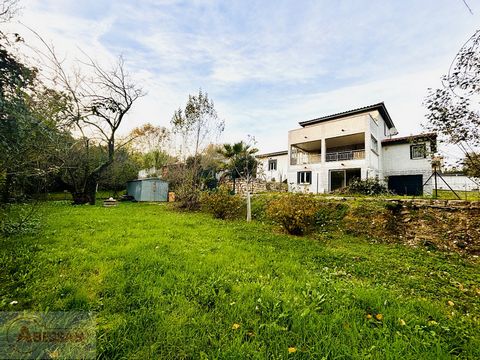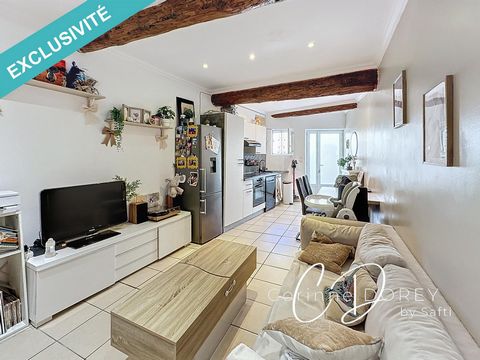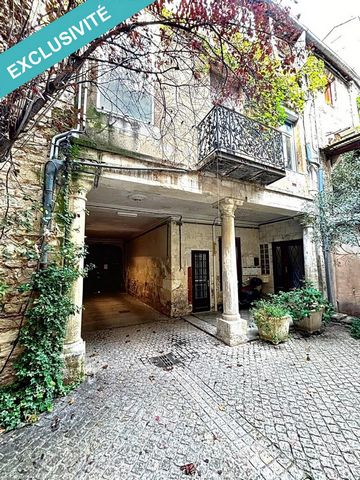Contemporary property in a dominant position with park and swimming pool Superb views and exceptional light - Spacious living rooms, kitchen with pantry, utility room - 4 bedrooms, 4 bathrooms - Park of 2,750 m2 with swimming pool, garage, wine cellar This contemporary 220 m2 property is ideally situated on a hillside, on the edge of one of the region's most sought-after villages, 8 km from Uzes. The majestic double-height reception room (45 m2) is at the centre of the property. Perfectly oriented, facing the sumptuous view and the rising sun, the living room benefits from triple exposure. French windows on either side of the living room open onto the surrounding terraces, providing access to the summer lounge, summer dining room and swimming pool. A central fireplace, like a sculptural work of art, punctuates the space. On the right-hand side, the fitted kitchen (17 m2) faces the summer dining room. It is complemented by a pantry (6 m2) and a utility room (13 m2). A hallway from the main room leads to the first ground-level suite: the bedroom has a 25.5 m2 bathroom with basin, walk-in shower and vanity unit. Utility room and guest study. Half a floor up, the second suite offers a bedroom with large storage cupboards and a bathroom (basin, bath, en suite), measuring 23 m2. Then, a few steps further up, the television room (18 m2), partly overlooking the living room, offers spectacular views of the countryside and hills in the distance, and provides access to the property's master suite. This spacious (33 m2) suite has a bedroom, 2 dressing rooms and bathroom (basin, walk-in shower and washbasin). The independent studio (20.5 m2) has a bedroom and bathroom (Italian shower, washbasin and basin). The parkland surrounds the property, most of which opens out in front of it. The 2,573 m2 plot, ideally situated on a hillside, boasts lush Mediterranean vegetation (two-hundred-year-old holm oaks, olive trees with a small olive oil production on the property, lavender and other endemic plants and shrubs). The infinity pool (9 x 3 m, salt filtration with electrolyser, roller shutter and heated by heat pump), which faces the view, is a masterpiece of space and is enhanced by a terrace. The unique design of this property makes skillful use of light, space. High-quality materials combined with exceptional fluidity give this property an idyllic living environment. Kitchen garden, wine cellar, plenty of storage space, double garage, automatic gate, centralised air conditioning on the 1st floor, underfloor heating/cooling on the ground floor via a heat pump, photovoltaic panels, automatic watering in the garden.
