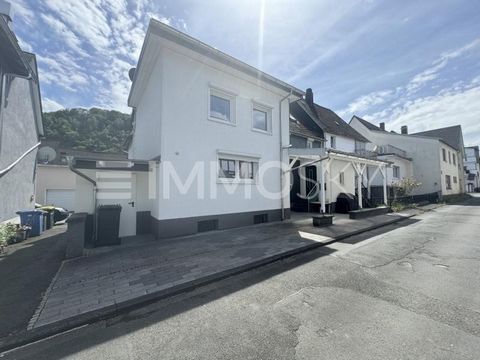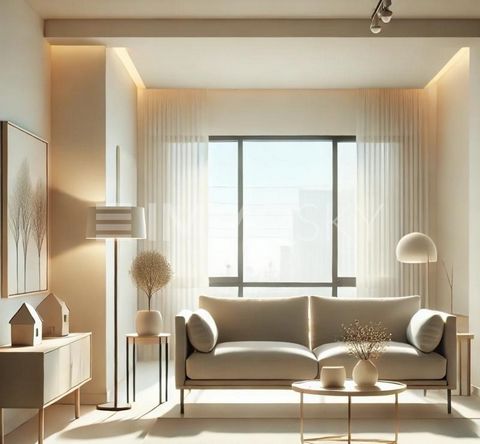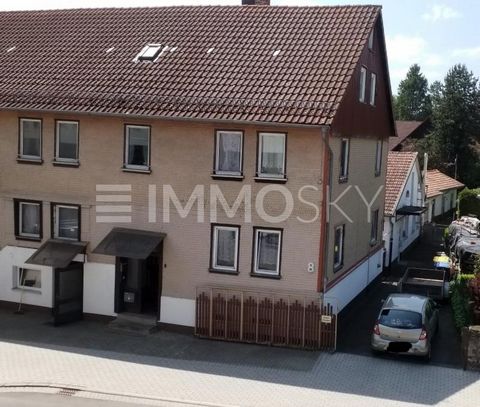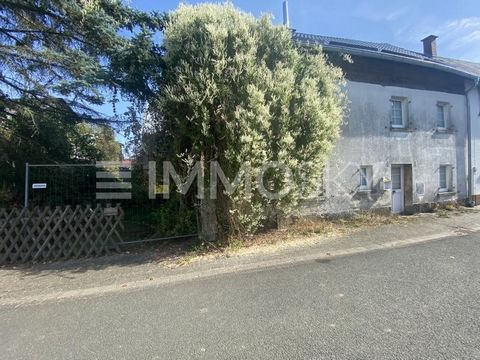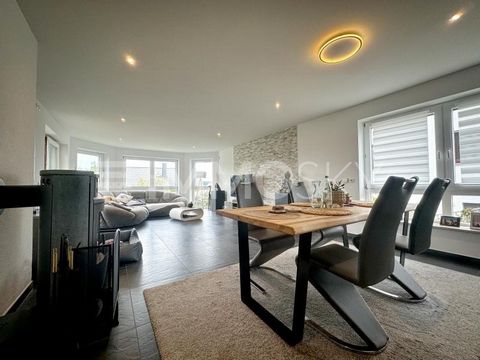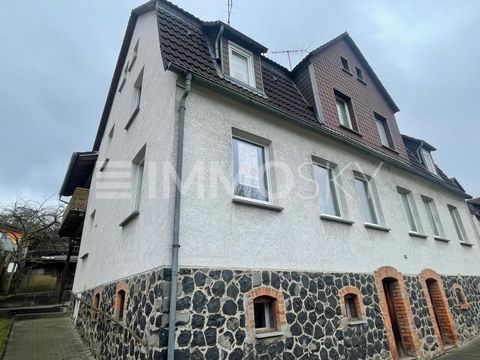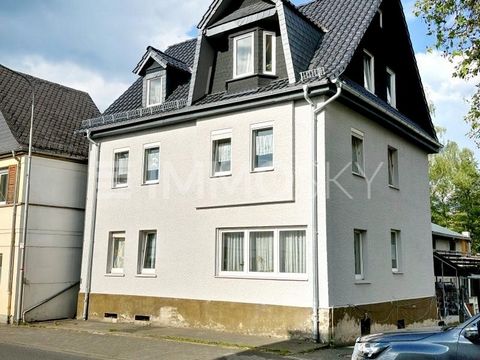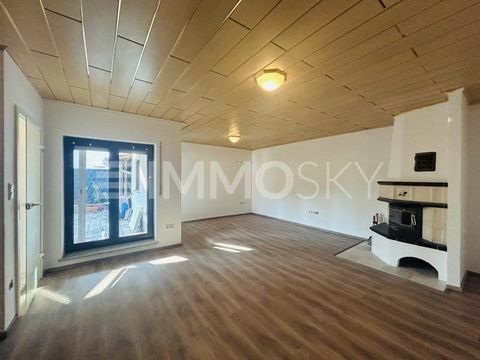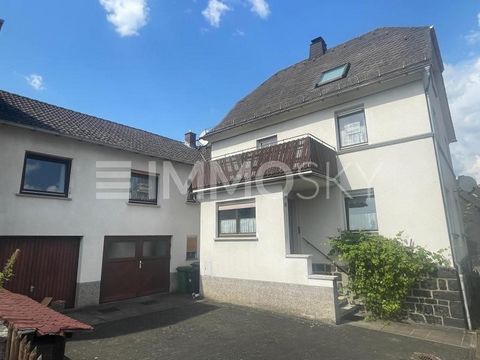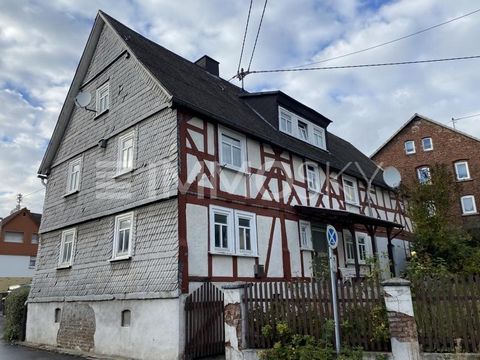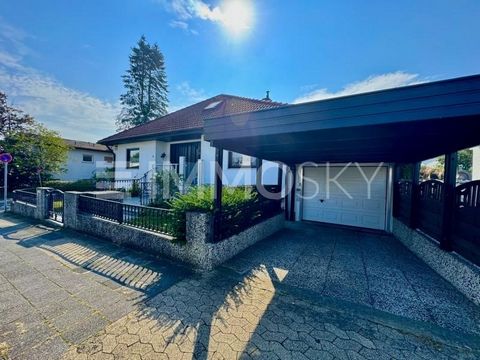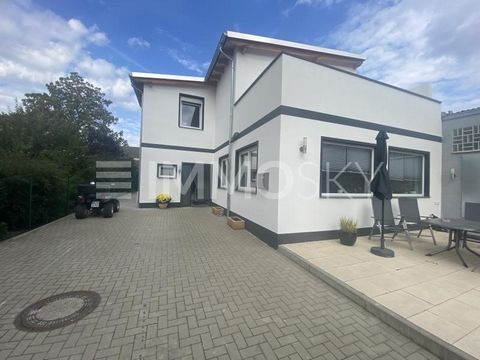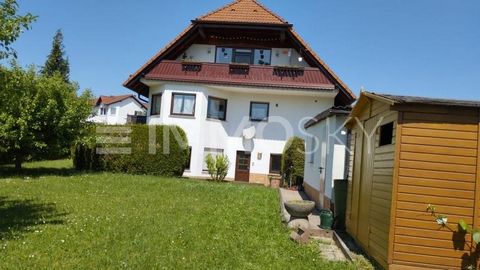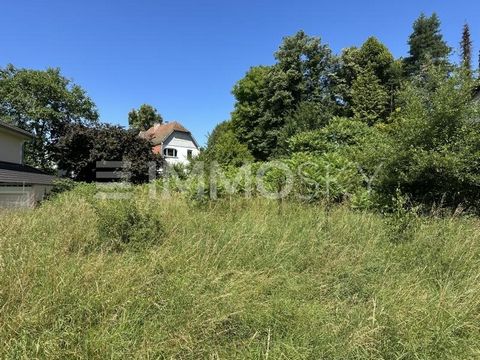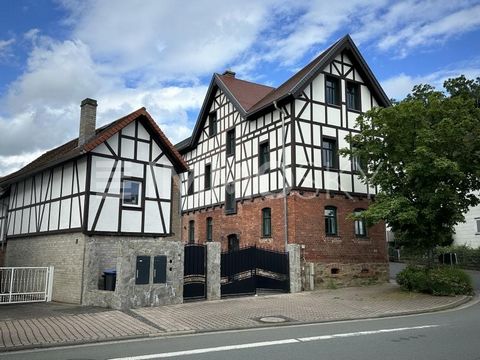This charming detached house was built around 1971 in solid, solid construction on a plot of approx. 1005 m² on the southern slope of Leun-Stockhausen and offers an idyllic view of the Taunus. The house has a living space of approx. 181 m², spread over two floors, and thus offers enough space for families. In recent years, numerous renovations and modernizations have been carried out, including a new tiled roof, an efficient pellet heating system and a photovoltaic system with an output of 11 kWp. The combination of modern amenities and traditional charm makes this house a perfect oasis of well-being. Layout of the living space: Basement (approx. 52 m²): Hallway, bathroom with shower, bedroom, another room In addition, there are practical usable areas in the basement, including a cellar room, boiler room, pellet storage room and a garage. Upper floor (approx. 129 m²): hallway, guest toilet, open kitchen with living and dining area, conservatory, terrace, south-facing balcony, bedroom, children's room The large terrace and the sunny balcony invite you to linger and offer enough space for cozy evenings outdoors. A fireplace in the living room provides cosy warmth and cosiness. Data on the EnEV: Energy requirement certificate; Energy class: H; Energy value: 263.5; Energy source: pallets; BJ-Anlagentechnik: 2016 This detached house offers a rare combination of modern comfort and quiet living in an attractive location on the edge of the Taunus Mountains. With comprehensive renovations and modern technical solutions, investments have been made in future-oriented measures. The generous plot area and the beautiful distant view make this property a special place to feel good. Make an appointment for a viewing and see for yourself! We look forward to getting to know you. Features: - Balcony - Terrace


