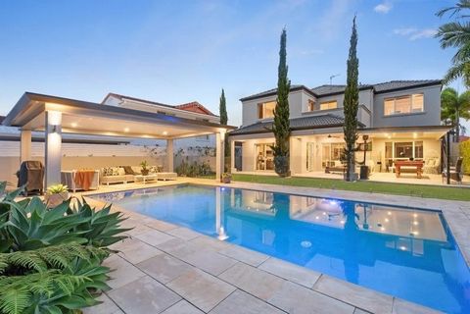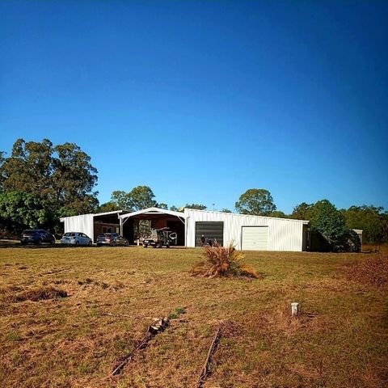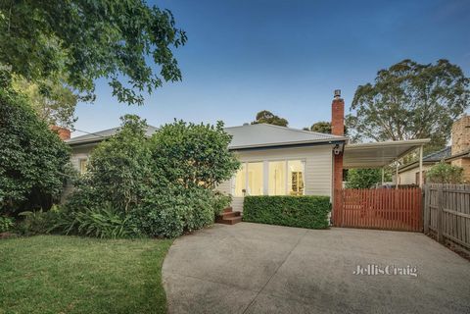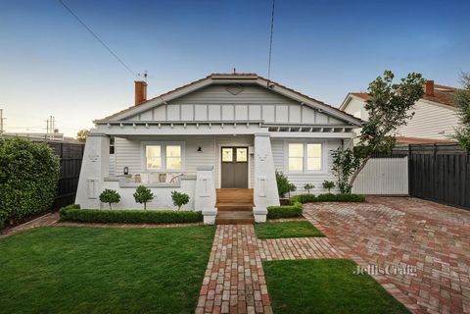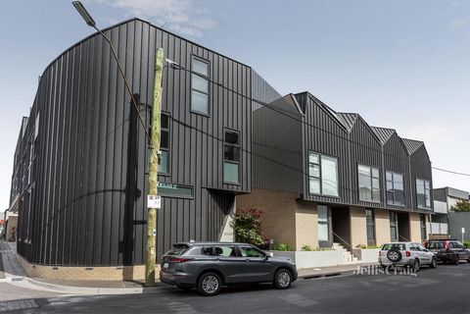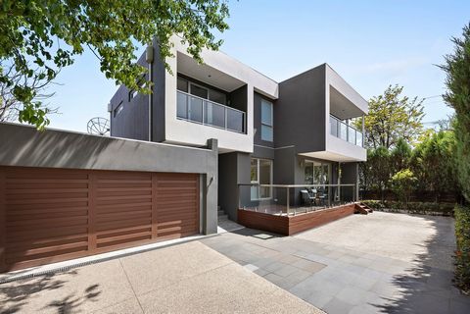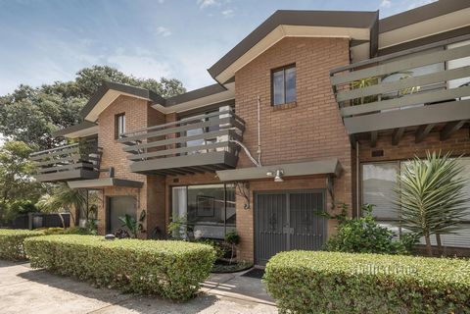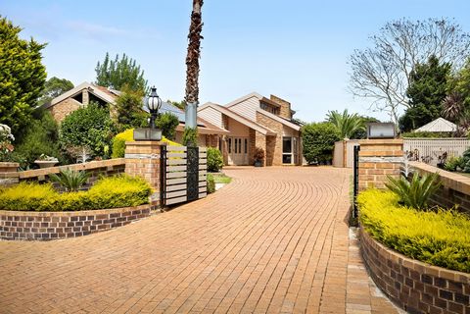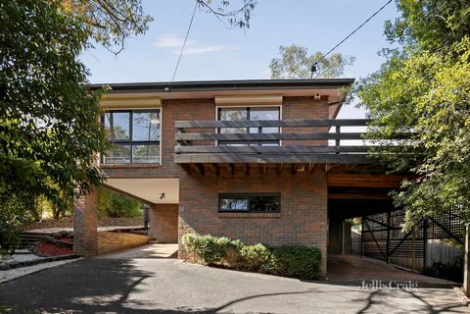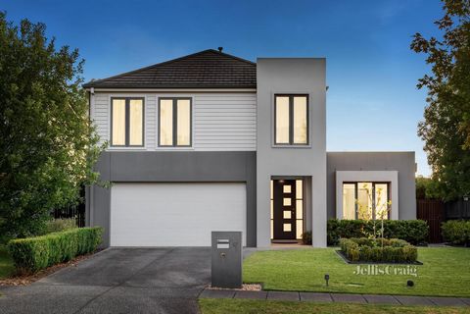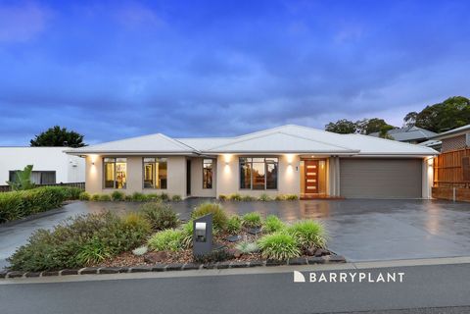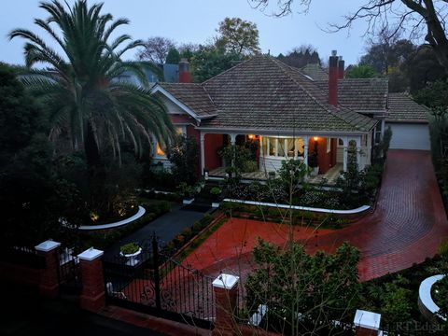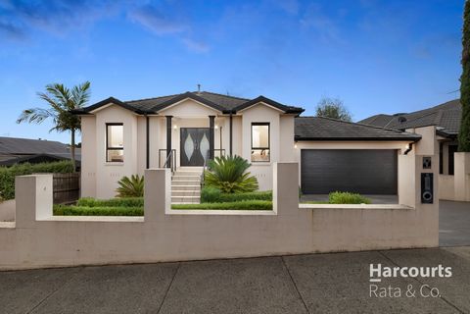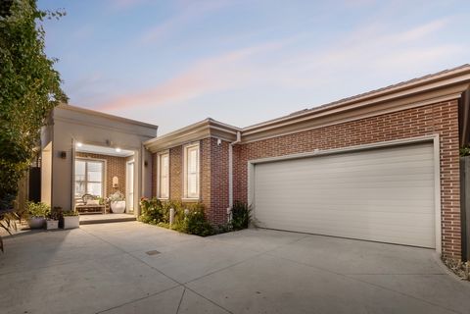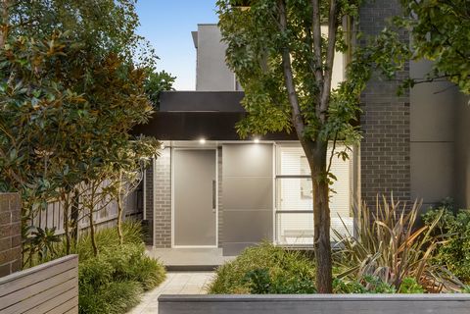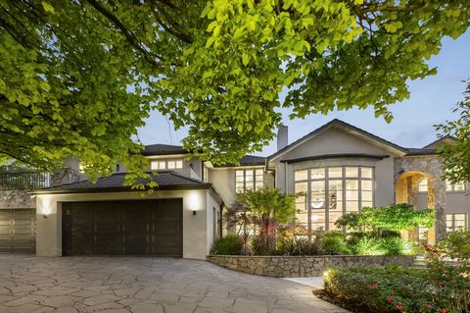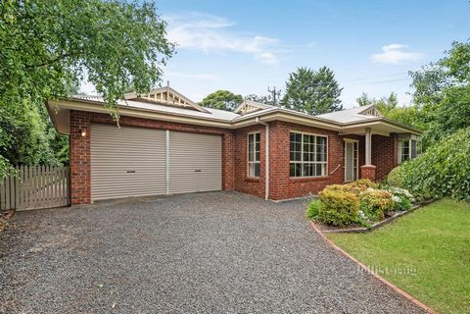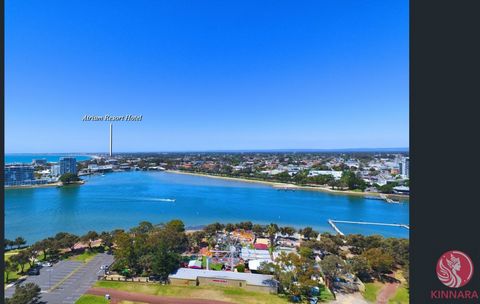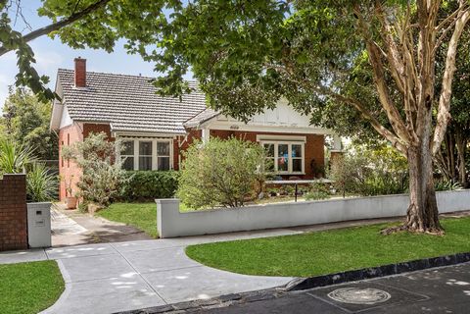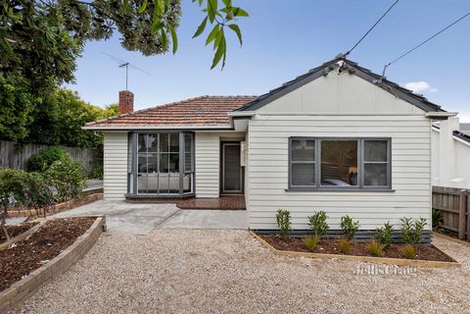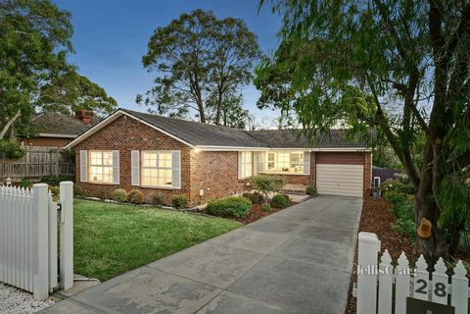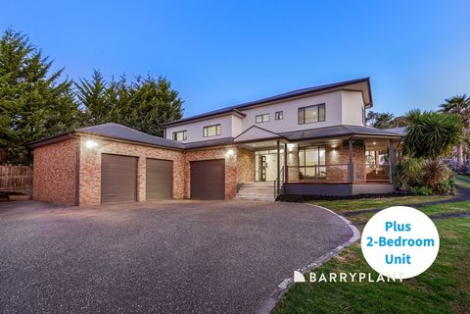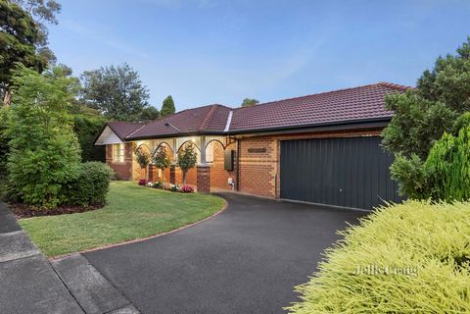Expressions of Interest Closing Tuesday, 11th February at 5:00pm Nestled in one of Canterbury’s most picturesque tree-lined streets, this Federation residence has undergone a remarkable transformation, the result of an unwavering dedication to restoring, repurposing, and reimagining it as a truly unforgettable luxury home. Elevated and gracefully set back on the high side of its prestigious address, no expense has been spared in creating an opulent four-bedroom, two-bathroom single-level residence, occupying a substantial 1,236 sqm approx. parcel. The property boasts expansive northern rear gardens, providing an idyllic backdrop for seamless indoor/outdoor living, a striking pool, and a sophisticated poolside cabana/guest room. A distinguished presence amidst other premier period homes, the residence is introduced via an elegant return verandah façade, leading into interiors where every detail has been meticulously crafted for both style and function. Custom fixtures and imported finishes are showcased throughout, including a bespoke designer kitchen by renowned local specialists Let’s Talk Kitchens, lavish mosaic-tiled bathrooms, European marble accents, and exquisite herringbone French timber floors. Soaring pressed metal ceilings with ornate cornices, decorative French wrought iron entry doors, and two mature Palm Trees painstakingly relocated to the grounds further elevate the sense of refined luxury. The central foyer leads to an elegant sitting room featuring a gas fireplace, flowing seamlessly into the generous master suite with a marble gas fireplace, built-in bar, dressing room, and a luxurious fourth bedroom. This bedroom also enjoys a marble fireplace, a walk-in robe, and ensuite access to an opulent bathroom, complete with a freestanding egg bath, dual-head walk-in shower, and a double vanity. Two additional bedrooms, both with built-in robes, are served by a sumptuous second bathroom, with a vessel vanity and laundry facilities. At the rear, the vast north-facing living, dining, and entertaining spaces make a striking statement, highlighted by a gas pebble fireplace and the unforgettable marble kitchen, equipped with a custom twin-barrel Qasair range, WOLF appliances, including an induction cooktop, wall and steam ovens, and a butler’s pantry adorned with a bespoke Pellegrini’s splashback. French doors open to expansive alfresco entertaining areas, leading to the large pool and a fully equipped guest house/pool cabana with a kitchenette, surrounded by the deep, sun-drenched garden. Additional highlights include 3-meter-plus ceilings, bay windows, herringbone French timber floors, ducted reverse-cycle heating and air conditioning, ducted vacuum, secure entry with alarm and camera security, landscaped feature gardens, remote-controlled double garage, and gated extra parking. A prime location offers the convenience of walking distance to Maling Road Village, Canterbury Gardens, Canterbury Girls Secondary College, and trains, with easy access to elite private schools, Canterbury Primary, and Camberwell Junction.
