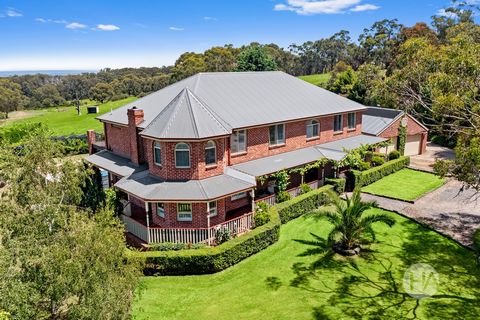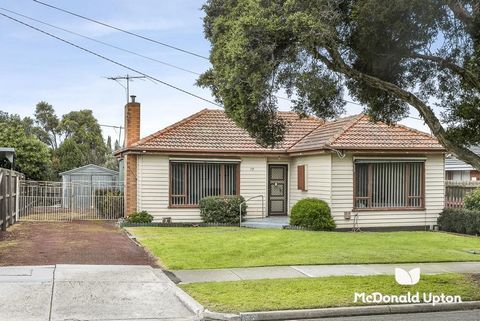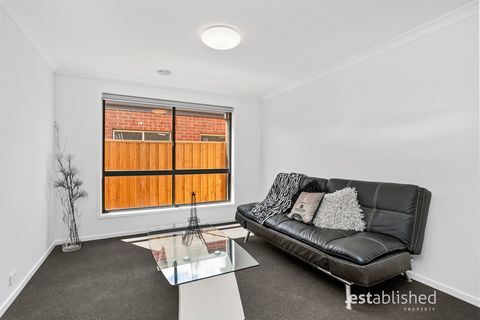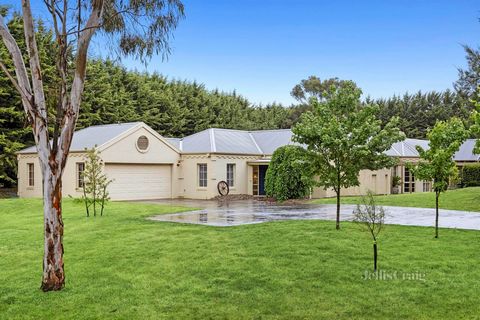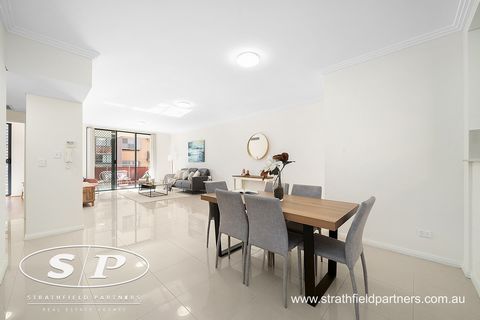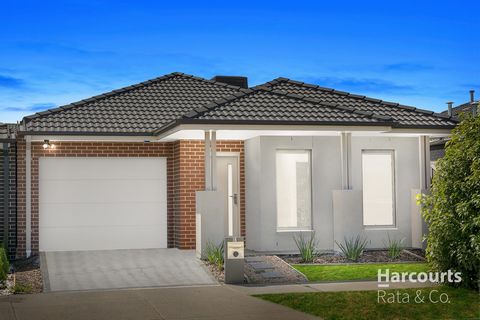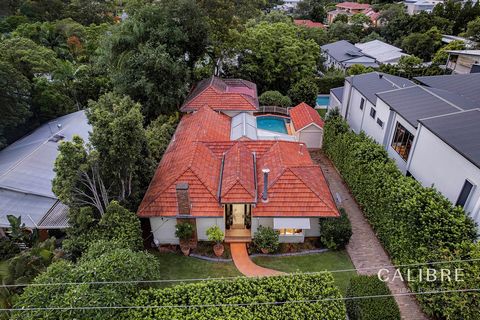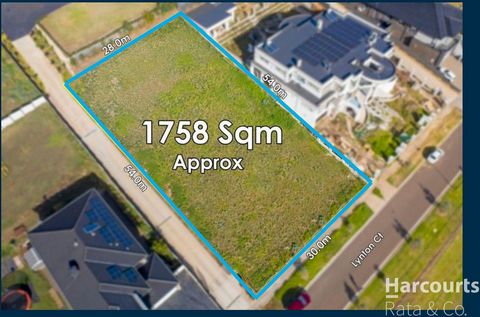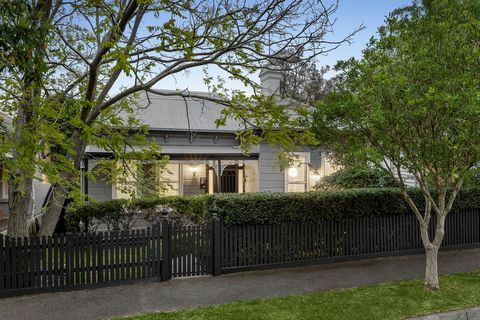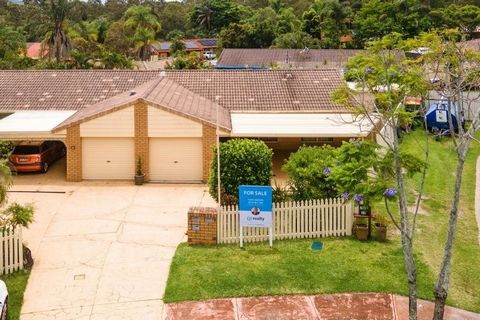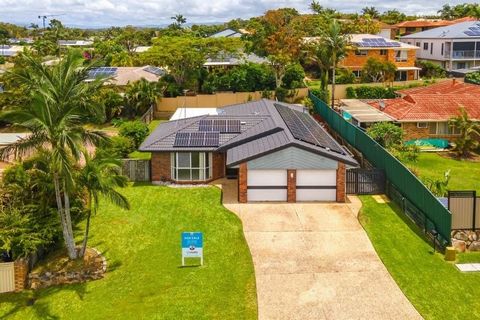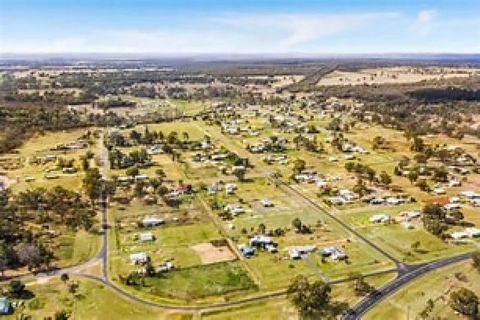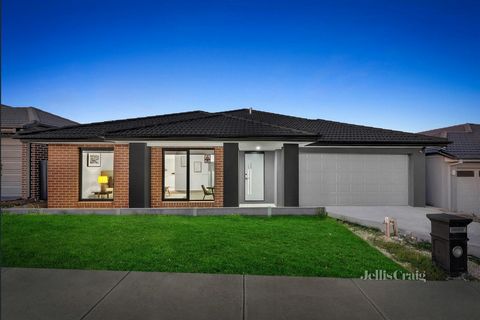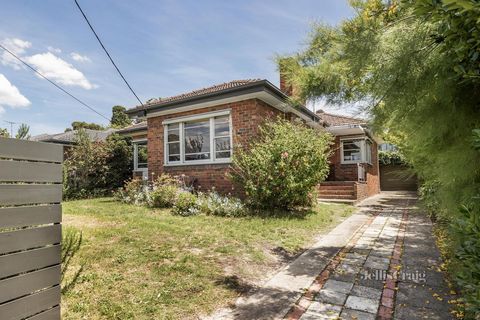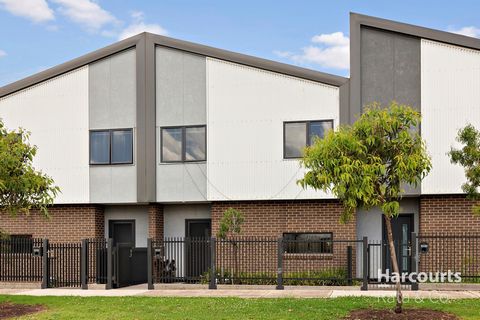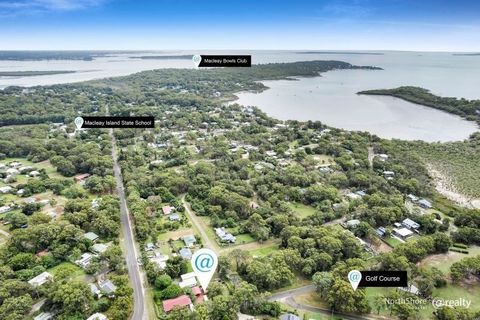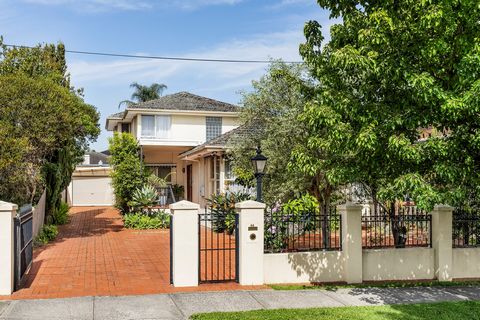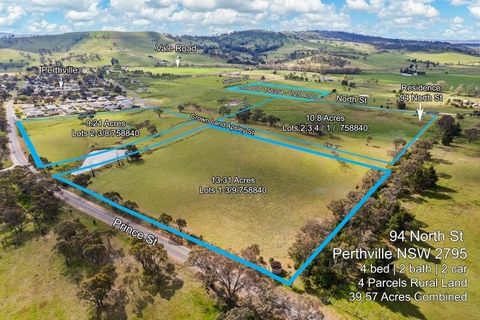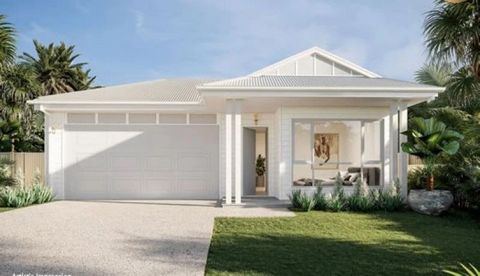Discover a timeless masterpiece where classic Georgian architecture meets unparalleled luxury and modern convenience. Beyond its auto-gated entry, this country estate is beautifully set on a sprawling 10.7-acre allotment (approx.). Presented for the very first time, this exceptional rural lifestyle offers the ideal blend of space, seclusion and refined living for those who appreciate the finer things in life. A grand staircase foyer makes a stunning first impression to this dual-level residence where hardwood Jarrah flooring, 9ft ceilings and white timber shutters define the interior character. The stately 5-bedroom, 3-bathroom floorplan offers flexibility for families of all sizes. Two deluxe master suites raise the comfort level in addition to the bubbling spa bath, and all the remaining bedrooms have built-in robes. Enjoy time in the music room, rumpus room and the choice of two distinct family zones for the perfect balance of solitude or connection. A glowing wood heater enriches the hub of the home, complementing the stone-topped kitchen and dining area. In addition, the house also features split system heating and cooling downstairs and upstairs ducted heating and cooling for year-round comfort. Step out to the resort-inspired entertaining domain set beside the solar inground magnesium pool. It’s framed by quality travertine paving and timber decking for dedicated sunbathers. Storage is abundant with an oversized laundry, walk-in linen cupboard, under-stair cupboard, walk-in pantry, double remote garage and tall boat/caravan shed. A self-contained one-bedroom guesthouse is found in the barn. The layout includes a stable, dog pen, handy kitchenette, combined bathroom/laundry and Coonara-heated living room. It’s an ideal space for visitors, extended family or even a home office. The great outdoors extends to the thriving fruit orchard, chicken coop, wisteria-framed arboretum, children’s playcentre, dam and four paddocks (with two shelters) suitable for livestock and horses. An upper balcony and wrap-around alfresco verandah embraces nature where far-reaching views of Westernport Bay are captured from multiple vantage points. Located in the charming township of Nyora in South Gippsland, just a short drive to Bass Coast beaches and popular tourist destinations. Bring the family, animals, watercraft and adventure vehicles to mark the beginning of a new chapter in life at this exclusive hideaway. It’s a place to truly call home. Homes and Acreage is proud to be offering this property for sale – To arrange an inspection or for further information, please contact the office on ... or ... Features: • Georgian architecture meets unparalleled luxury and modern convenience. • Beautifully set on a sprawling 10.7-acre (approx.) allotment behind auto gates. • The perfect blend of space, seclusion and refined living for those who appreciate the finer things in life. • A grand staircase foyer makes a stunning first impression to this dual-level residence. • Jarrah flooring, 9ft ceilings and white timber shutters define the interior character. • The stately 5-bedroom, 3-bathroom floorplan offers flexibility for families of all sizes. • Two deluxe master suites raise the comfort level in addition to the bubbling spa bath. • Music room, rumpus room and the choice of two distinct family zones. • Glowing wood heater compliments the stone-topped kitchen and dining area. • Split system heating/cooling downstairs and ducted heating/cooling upstairs. • Resort-inspired entertaining area set beside the solar inground magnesium pool. • Oversized laundry, walk-in linen cupboard, under-stair cupboard and walk-in pantry. • Double remote garage, tall boat/caravan shed and self-contained one-bedroom guesthouse in the barn. • Thriving fruit orchard, chicken coop, wisteria-framed arboretum and children’s playcentre. • Dam and four paddocks (with two shelters) suitable for livestock and horses. • Upper balcony and wrap-around alfresco verandah embraces nature. • 62,000ltrs of water storage.
