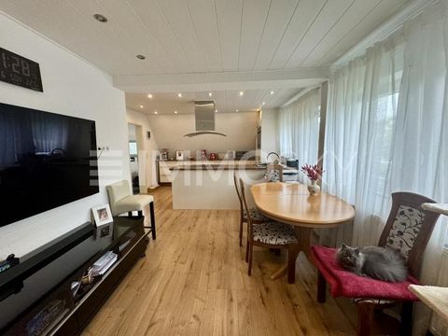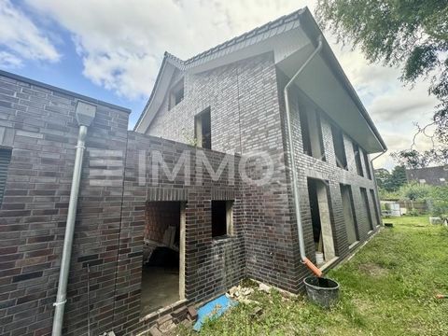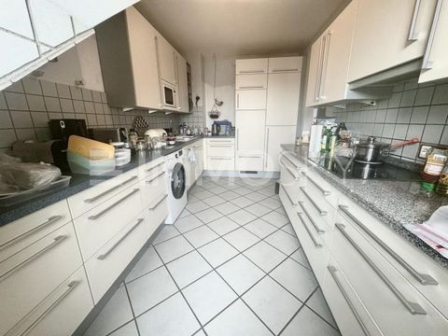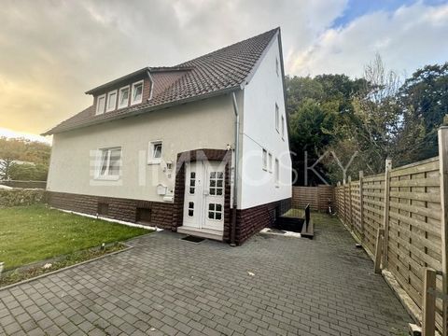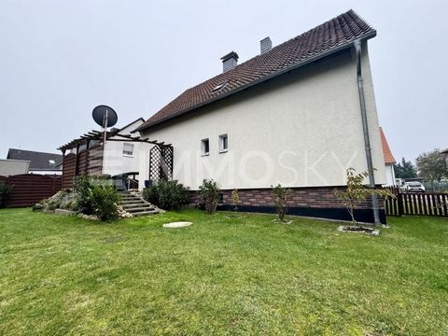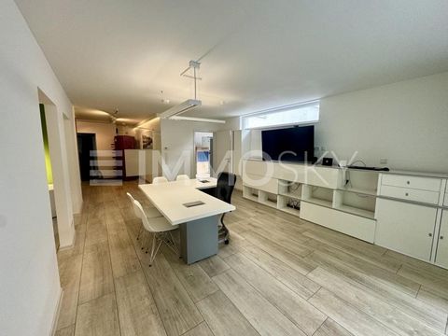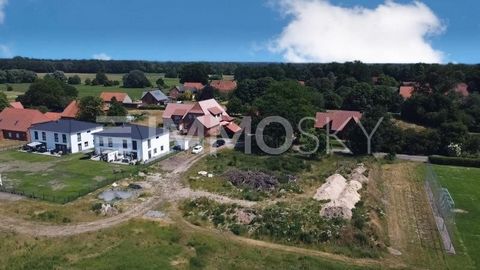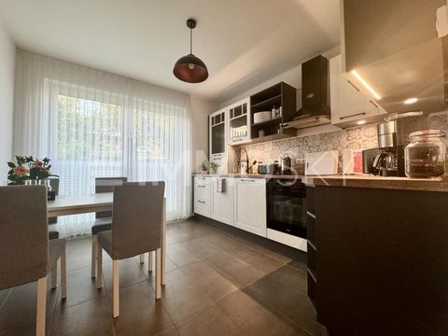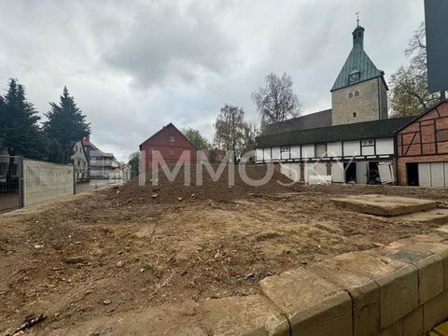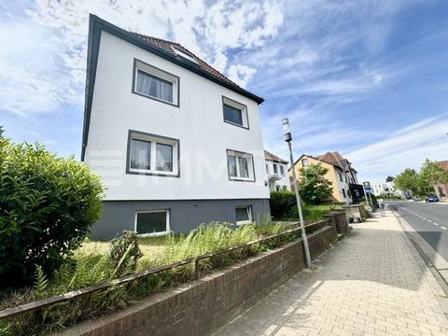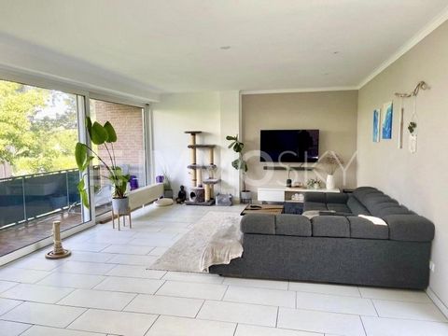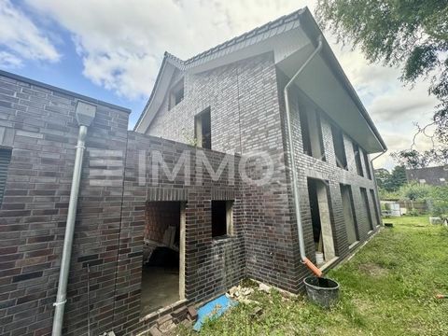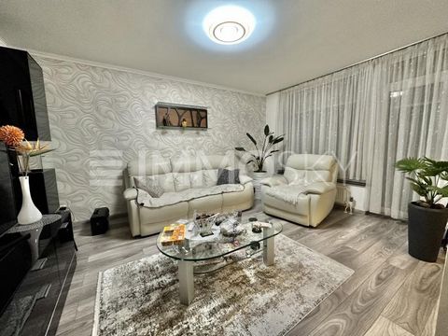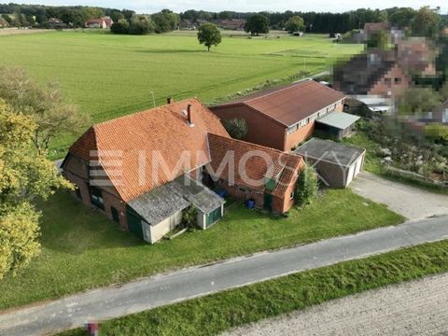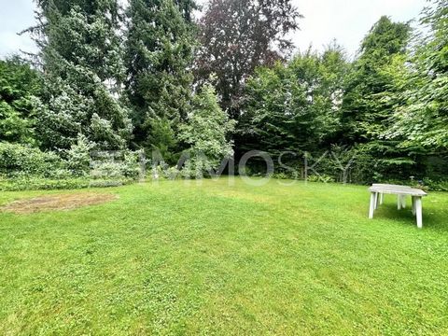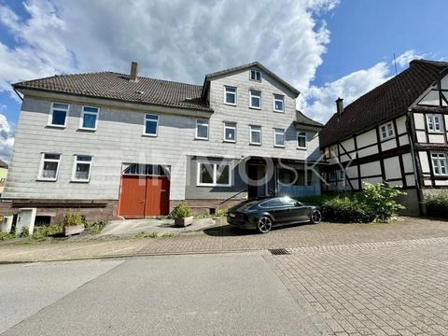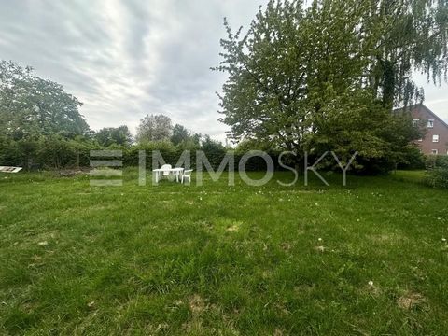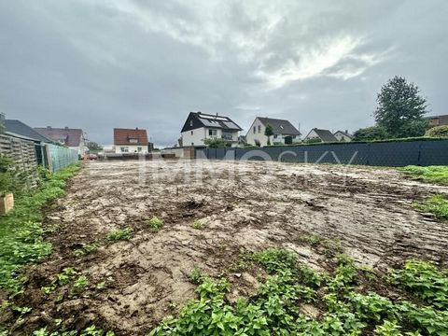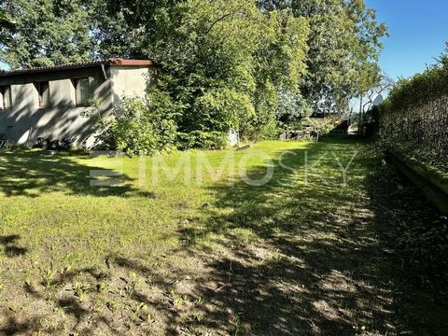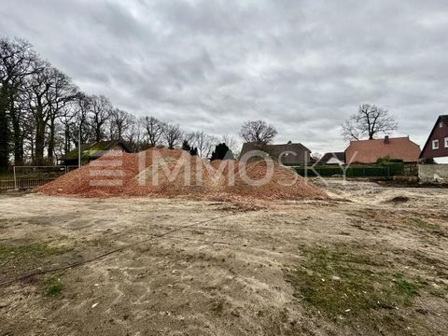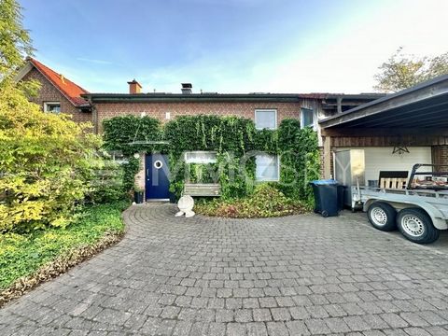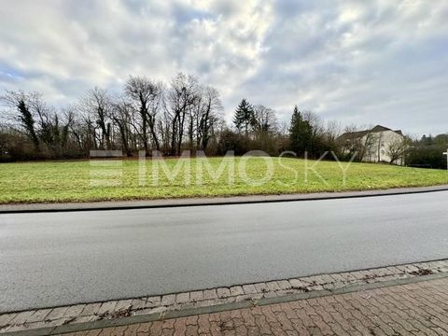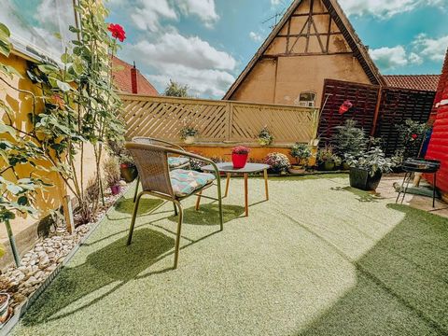Welcome! This spacious residential and commercial building in the heart of Eschershausen offers you the unique opportunity to realize your ideas in a building with character and potential. It is a comprehensive modernization project that needs to be renewed from the ground up, ideal for creative minds with visions and craftsmanship. With a living and usable area of approx. 313 m², spread over 12 rooms, and a spacious plot of approx. 639 m², the possibilities are almost unlimited. The central location on the market square makes the property particularly attractive, as all important facilities and shops are within walking distance. Conversion and usage options: Refugee accommodation: Due to the room layout and the generous area, the building is perfect as accommodation for several people. Residential units for families or communal accommodation can be created here. Hotel or guesthouse: With its central location and the size of the property, it is also conceivable to convert it into a small hotel or guesthouse. The proximity to the town centre offers ideal conditions for tourism. Restaurant or café: On the ground floor, catering areas could be created, a rustic restaurant, a modern café or a restaurant. In combination with residential units on the upper floor, this would be an attractive way to combine living and working. Multi-family house: With appropriate planning and modernisation, the building could be converted into an apartment building with separate apartments. Floor plan Main building: Ground floor: Commercial space and a 2-room apartment with kitchen and bathroom. 1st floor: Two apartments one with 3 rooms, kitchen and bathroom, and one with 1 room, kitchen and bathroom. 2nd floor: An apartment with 3 rooms, kitchen and bathroom. Annex: Ground floor and upper floor: Large apartment with 6 rooms, kitchen and bathroom, which can be divided into two separate units if required. This object is a rough diamond just waiting to be polished by you. Whether as a residential project, commercial use or a combination of both, here you can make your visions come true! A true gem is waiting for you! Curious? Call today - we will be happy to provide you with further information on the phone!
