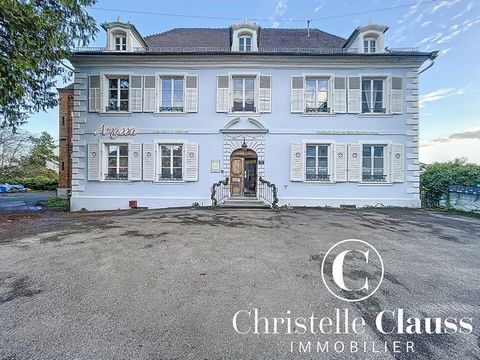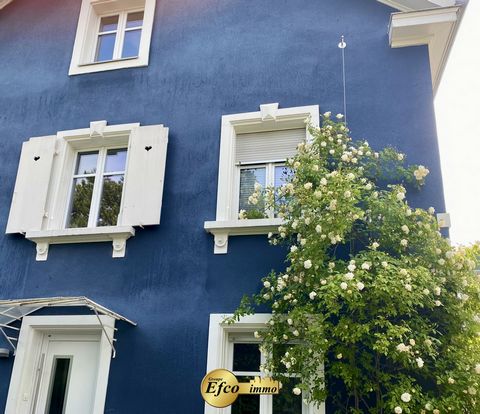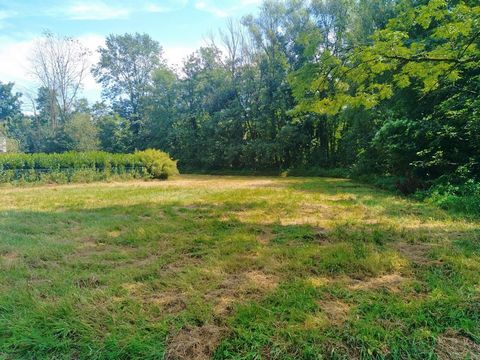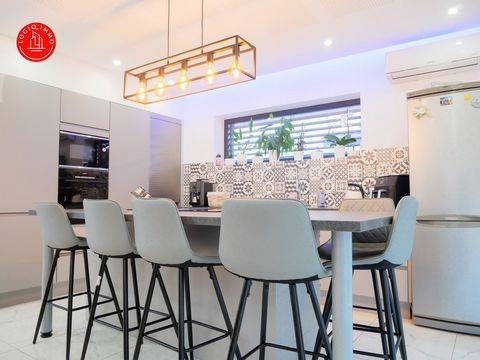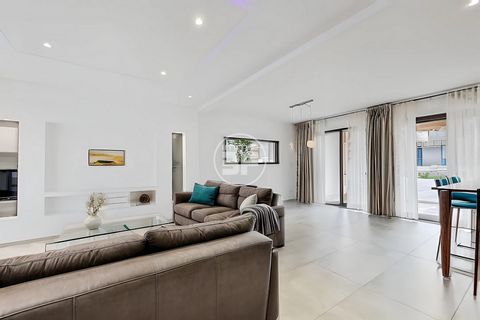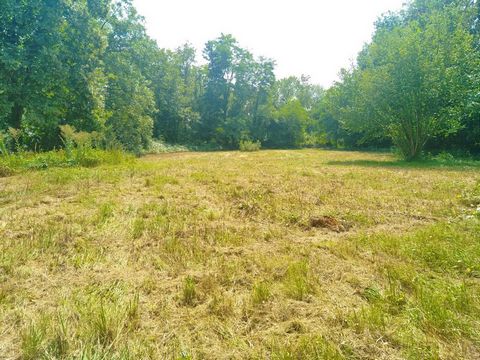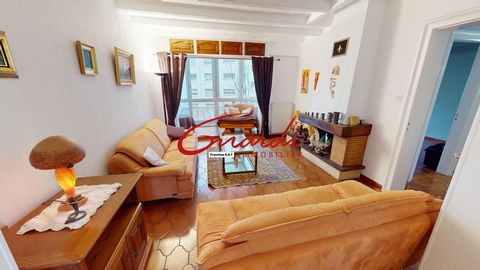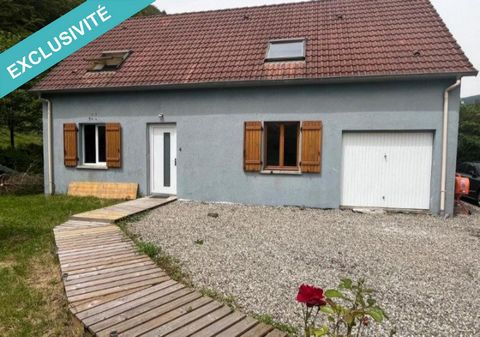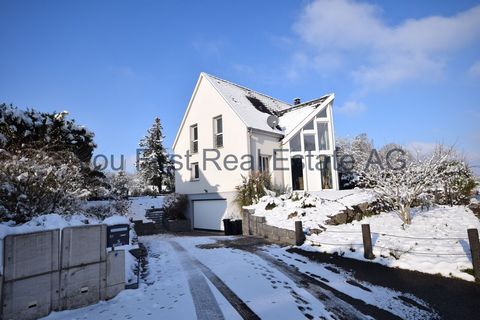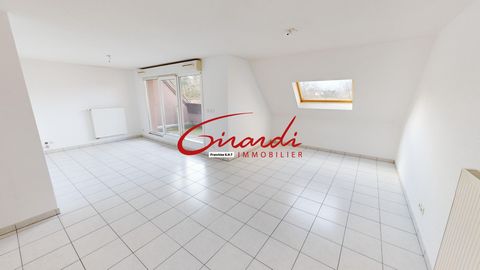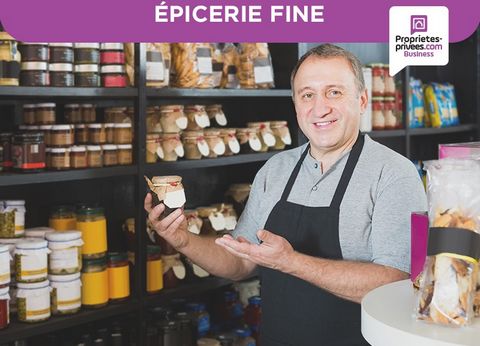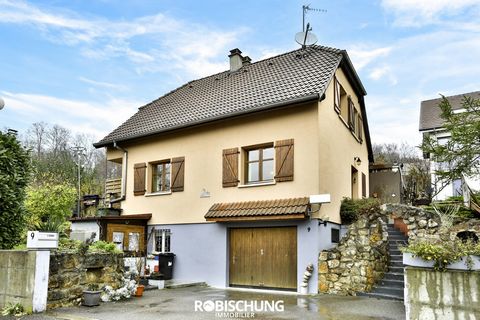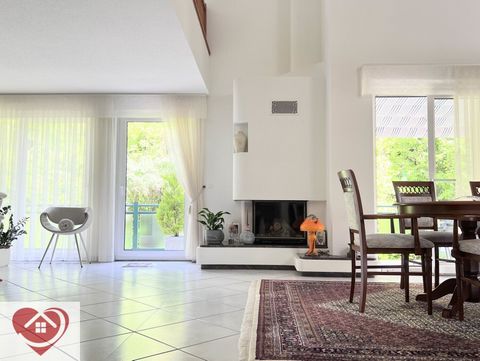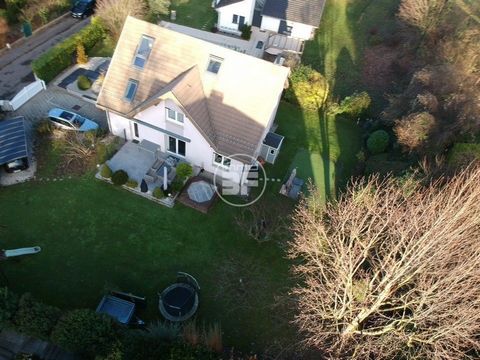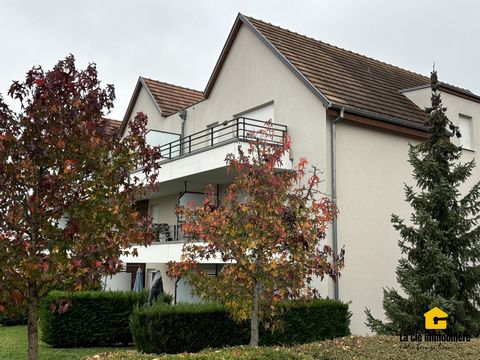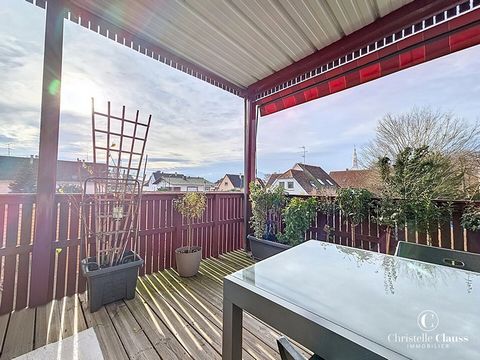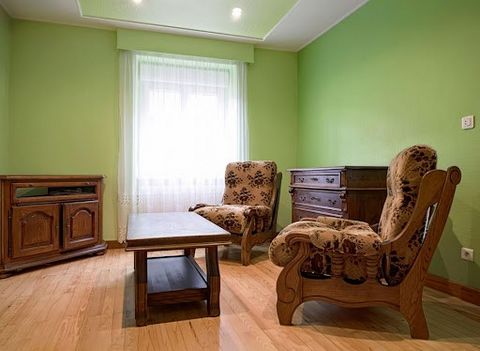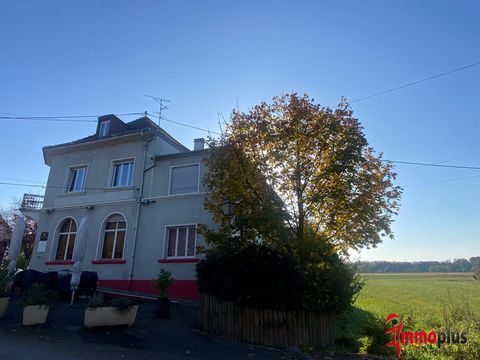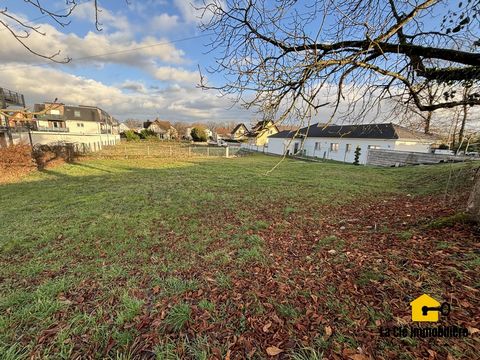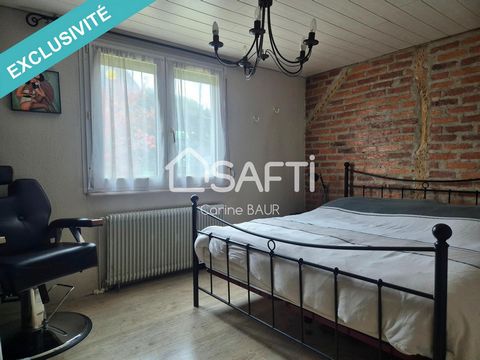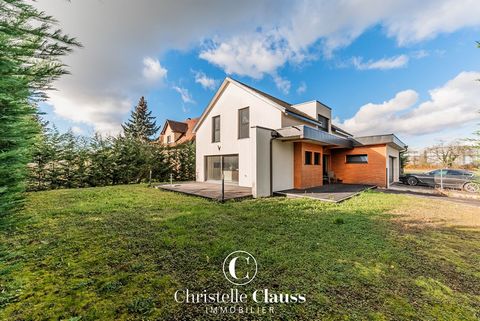FOR SALE - EXCEPTIONAL VILLA OF 220 m² IN MULHOUSE REBBERG A bright, spacious house ideal for a quiet life, close to schools, transport and shops Discover this magnificent villa located in the sought-after Rebberg district of Mulhouse, which combines tranquility, green surroundings and proximity to amenities On the ground floor, a welcoming entrance of 5.70 m² leads to a large living room of 44.79 m², bright and facing south-west, perfect for admiring the sunsets. This living room, with a wood-burning stove and underfloor heating, opens onto two large terraces. You will also find a bedroom of 14.60 m² perfect for an office or a guest room, a kitchen of 16.53 m² and a separate toilet of 2.45 m² On the first floor, 3 bedrooms are fitted, including a master suite comprising a bedroom of 15.72 m² with dressing room or office of 8.91 m² and en-suite shower room of 2.68 m². A family bathroom of 6.76 m² with shower and bath, as well as a separate toilet of 0.97 m², complete this floor. The other two bedrooms are 15.93 m² and 13.36 m² respectively In the attic, a bedroom of 10.87 m² (35 m² on the ground) with a velux-balcony offers a breathtaking view of the Vosges and the sunsets. An attic of 3.30 m² is also available The basement includes a garage that can accommodate 2 to 3 cars depending on their size, a heated cellar of 18.22 m² and a boiler room/laundry room Modern comfort is provided by underfloor heating, recent double glazing with solar electric shutters, a wood burner and a high-end heat pump. Automatic gates and garage door, with 2 indoor parking spaces Outside, a landscaped and wooded garden, fully enclosed, offers privacy and serenity. The land is suitable for swimming pool for your development projects The house is eligible for high-speed internet and fiber. Within a 10-minute walk you will find bus stops, a preschool, a hospital and general practitioners. 5 minutes by car, access to the tramway and colleges GERMAN ZU VERKAUFEN – EXKLUSIVE VILLA MIT 220 m² IN MULHOUSE REBBERG Ein helles und geräumiges Haus, ideal für ein ruhiges Leben in der Nähe von Schulen, Verkehrsmitteln und Einkaufsmöglichkeiten Diese wunderschöne Villa im begehrten Viertel Rebberg in Mulhouse vereint Ruhe, grüne Umgebung und Nähe zu allen Annehmlichkeiten Im Erdgeschoss führt ein einladender Eingangsbereich von 5,70 m² in ein großzügiges Wohnzimmer von 44,79 m² mit Südwest-Ausrichtung, ideal für herrliche Sonnenuntergänge. Ein Kaminofen, Fußbodenheizung und zwei große Terrassen sorgen für Komfort und Entspannung. Ein Schlafzimmer von 14,60 m², eine Küche von 16,53 m² sowie ein separates WC von 2,45 m² vervollständigen diesen Bereich Im Obergeschoss befinden sich 3 Schlafzimmer, darunter ein Elternschlafzimmer von 15,72 m² mit Ankleide oder Büro von 8,91 m² und eigenem Duschbad von 2,68 m². Ein Familienbad von 6,76 m² mit Dusche und Badewanne sowie ein separates WC von 0,97 m² ergänzen diesen Bereich. Die beiden weiteren Schlafzimmer messen 15,93 m² und 13,36 m² Im Dachgeschoss bietet ein Schlafzimmer von 10,87 m² (35 m² Grundfläche) mit Velux-Balkon einen beeindruckenden Blick auf die Vogesen und die Sonnenuntergänge. Ein Dachboden von 3,30 m² steht ebenfalls zur Verfügung Der Keller verfügt über eine Garage für 2 bis 3 Autos, einen beheizten Kellerraum von 18,22 m² und einen Hauswirtschaftsraum ENGLISH FOR SALE – EXCEPTIONAL 220 m² VILLA IN MULHOUSE REBBERG A bright, spacious house, perfect for peaceful living near schools, public transport, and shops This stunning villa in the prestigious Rebberg district of Mulhouse offers tranquility, greenery, and convenient access to all amenities On the ground floor, a welcoming 5.70 m² entrance leads to a large 44.79 m² living room facing southwest, ideal for enjoying spectacular sunsets. Featuring a wood stove, underfloor heating, and access to two spacious terraces. A 14.60 m² bedroom, a 16.53 m² kitchen, and an independent 2.45 m² toilet complete this level The first floor includes 3 bedrooms, one of which is a 15.72 m² master suite with an 8.91 m² dressing room or office and a 2.68 m² en-suite bathroom with a shower. A 6.76 m² family bathroom with a shower and bathtub, as well as an additional 0.97 m² toilet, are also located on this floor. The other two bedrooms measure 15.93 m² and 13.36 m² The attic houses a cozy 10.87 m² bedroom (35 m² floor area) with a Velux balcony offering stunning views of the Vosges and the sunsets. A 3.30 m² attic space is also available The basement includes a garage for 2 to 3 cars, a heated 18.22 m² cellar, and a utility/boiler room Agency fees to be paid by the seller. Energy class C, Climate class A Estimated average amount of annual energy expenditure for standard use, based on energy prices for the year 2021: between 1420.00 and 1697.00 €. Information on the risks to which this property is exposed is available on the Géorisques website: georisques.gouv.fr. . Welcome to IMMO3F in Saint-Louis. In partnership with LIBA&PARTNER AG Basel, we sell your properties in Switzerland, Germany and France. Our team of 9 multilingual professionals manages the transactions of the houses published on more than 100 portals in 44 countries and 25 languages, including Seloger.com, Logicimmo.com, Bienici.com and Homegate.ch, Immowelt.de, Properstar.ch, Properstar.de. We use Matterport 3D tours and drones for optimal presentations. Our credit comparator, linked to 30 banks, guarantees you the best loan conditions. Features: - Terrace
