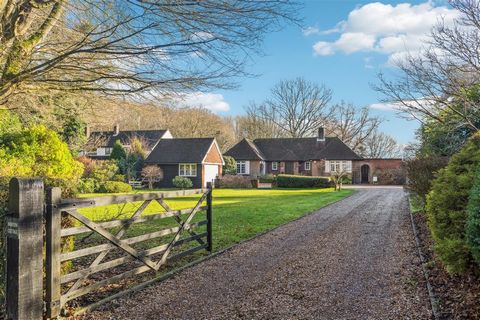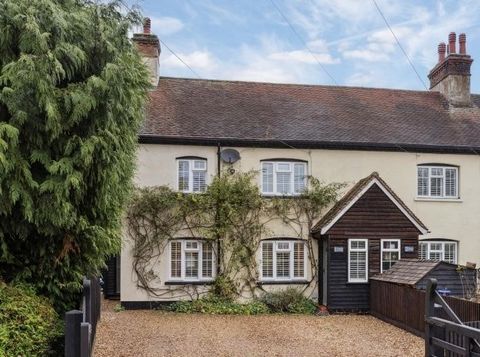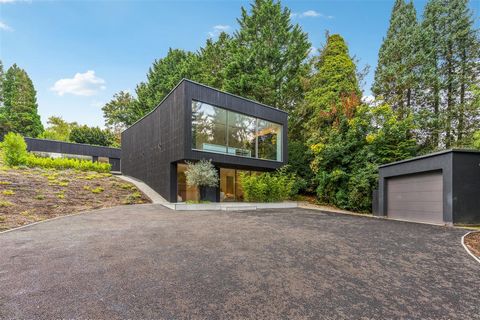An exceptional, contemporary five bedroom, five en-suite home situated on an elevated, mature plot of approximately 0.43 acres and built with meticulous attention to detail and offers extensive accommodation of over 4,400 sq.ft. Lawns is an exceptional, contemporary five bedroom, five en-suite home created and styled by Tessa Ashley-Miller. The house is clad in eco charred timber cladding by Permachar. The layout is cleverly designed to enhance the surroundings, providing superb flexibility to suit a variety of family setups. Upon entering Lawns, the sheer scale of the property becomes apparent, with the light filled entrance hall and architectural floating staircase. The doors are full height with flush handles by Garofoli creating visually uninterrupted spaces. The flooring is a seamless microcement finish created by Eco Porcelainic which is also applied to the shower and bathroom walls. Lighting is designed by Woburn Consultancy with the main living and external areas fitted with Lutron lighting for added flexibility and functionality. The ground floor comprises of three en-suite bedrooms, with two principal bedrooms offering access to a private courtyard area. The bedrooms have fitted Italian-built wardrobes by Pianca with full height, handleless doors. The bathrooms have been uniquely designed using Lusso Stone products. Completing the ground floor are a cloakroom, a spacious utility/laundry room with Siemens washing machine and separate tumble dryer as well as a spacious plant room, and ample storeroom. The entrance stairway leads to an expansive open plan living dining and kitchen area which is perfect for entertaining with a high butterfly ceiling and full height windows which allow for amazing dual aspect lighting and exterior visuals. The bespoke designed Veneta Cucine kitchen is complemented by Miele integrated appliances, a Quooker tap, and Italian stone countertops. Sliding doors provide access to the upper terrace which is ideal for al fresco dining during warmer months. A secondary staircase to the rear leads to a spacious landing, giving access to two further en-suite bedrooms. This level also includes a second reception room with a boutique bar and sliding doors opening onto the upper terrace, connecting to the main reception area. Exterior Lawns is approached via an electric sliding gate leading to an expansive driveway and detached garage. The external areas of the plot have been landscaped by The Secret Landscape Company and are equipped with an irrigation system for easy maintenance. Eco Composite Millboard decking is laid to the terrace and courtyard. External lighting is installed at the front, side elevations, terrace, and courtyard. There are also external power sockets on the terrace and courtyard, and external taps fitted to these areas and the garage. An additional lawn area at the top of the plot has been created giving elevated views. Transport Lawns is located less than one mile from Hemel Hempstead mainline railway station, offering direct access to London Euston in approximately 32 minutes. The A41 dual carriageway is about 1.2 miles away, providing access to the M25 at Junction 20 (approximately 4.6 miles). Amenities The desirable market town of Berkhamsted (approximately 3.2 miles) offers an excellent variety of shops, supermarkets, restaurants, and bars. Hemel Hempstead (approximately 1.7 miles) provides further shopping and supermarket options. Education The local area offers a wide range of excellent private and state-funded schools. Please contact the office for assistance with obtaining further information. Recreational There are ample sports clubs and facilities nearby catering for rugby, football, cricket, golf and many more. Please call us for any additional information you may need. Features: - Garage - Parking




