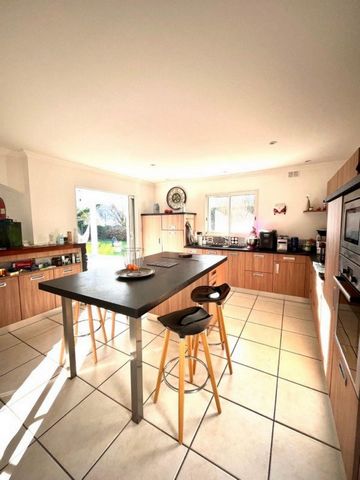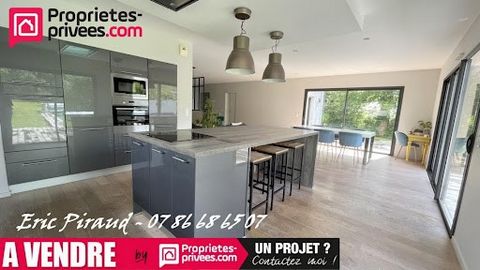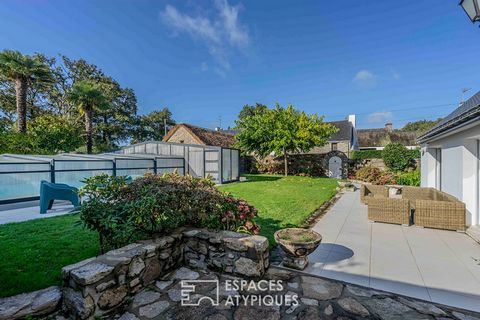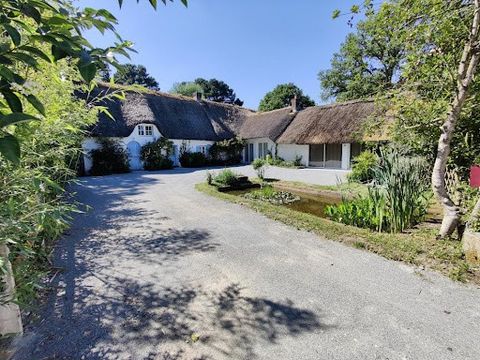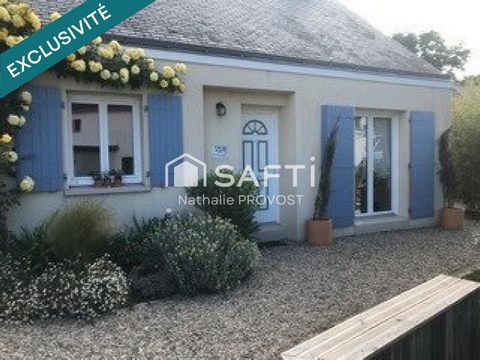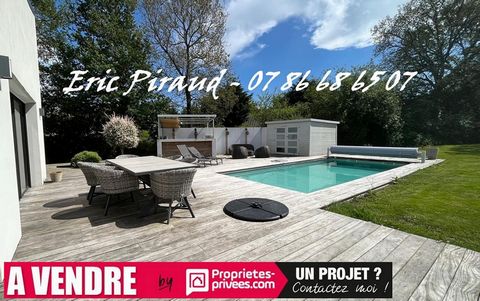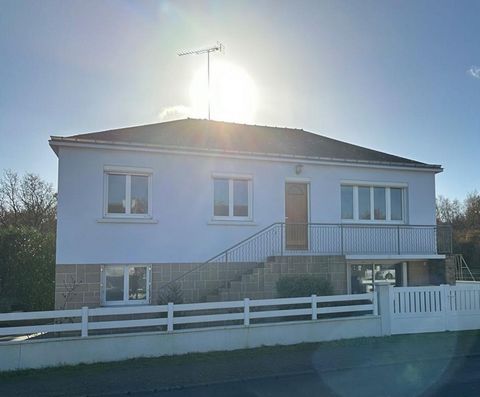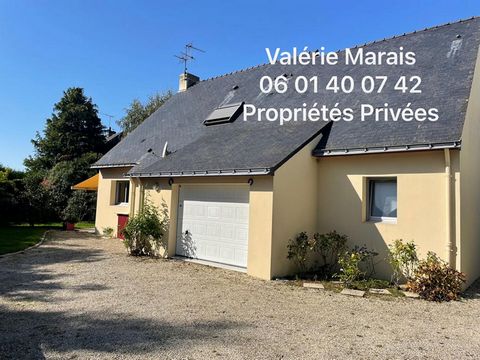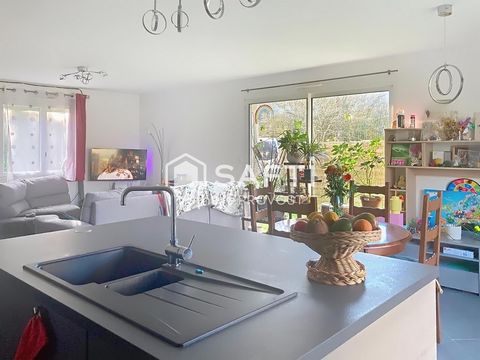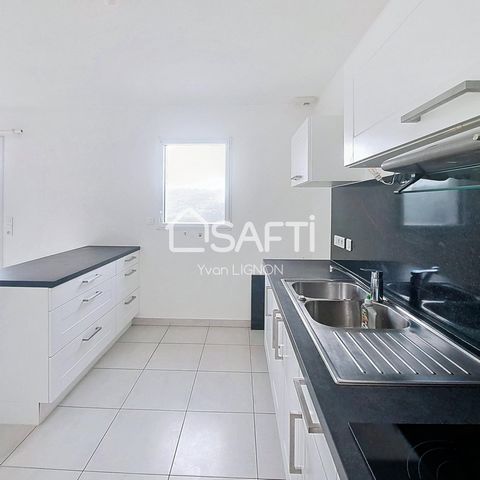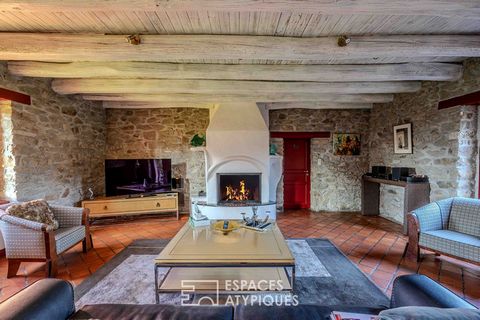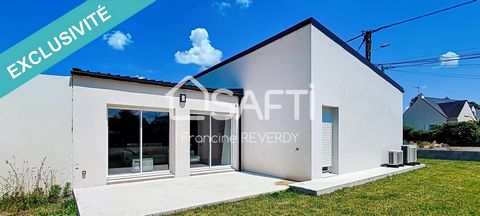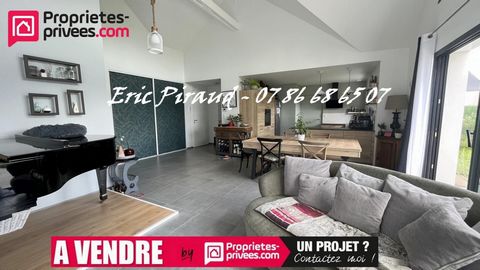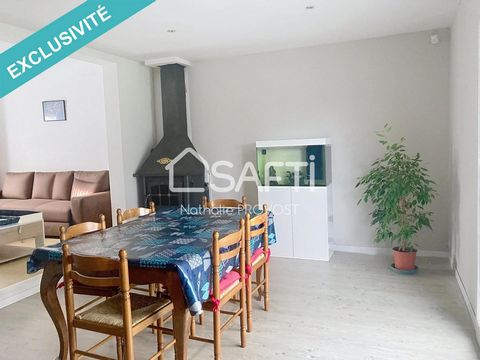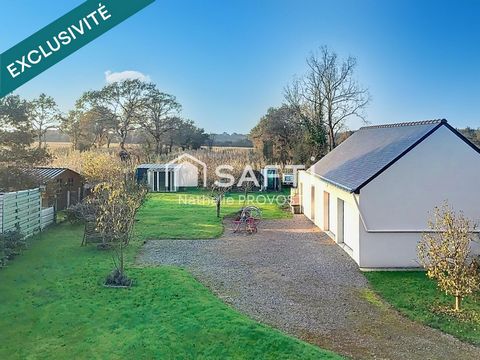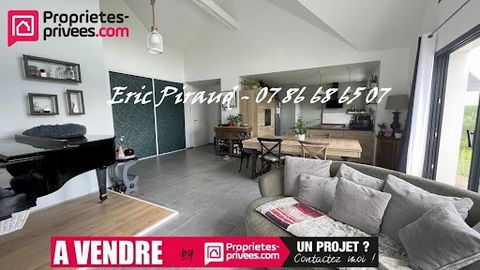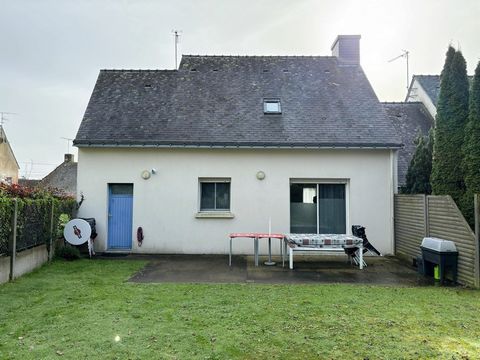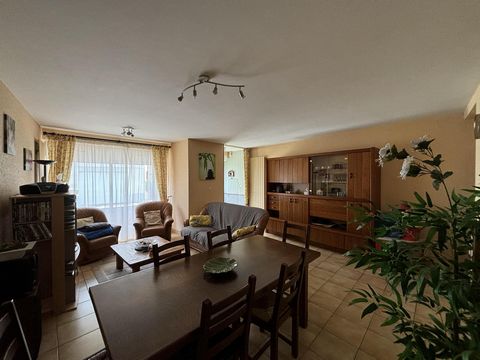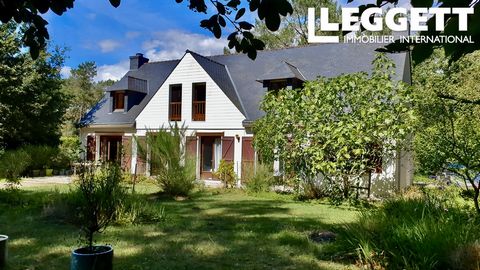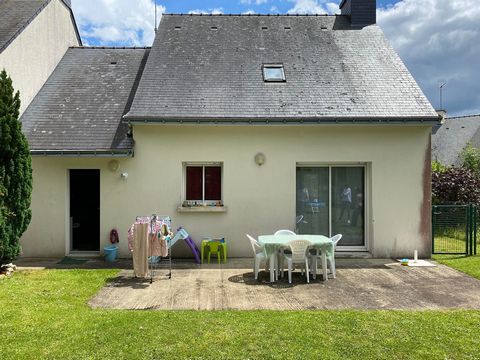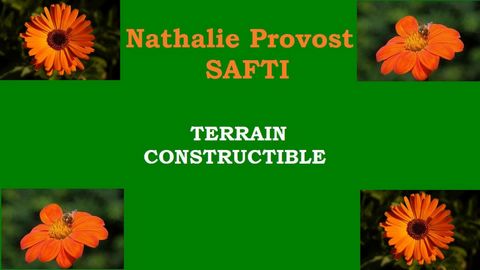A nugget in Pompas, in the commune of Herbignac, in the heart of the Guérande peninsula, only 15 minutes from the ramparts of Guérande. Discover this superb farmhouse of character, located on a landscaped plot of more than 2,000 m2. With its 200 m2 of living space, this spacious house combines authentic charm and great potential for various projects. An entrance gives access to a bathroom with separate WC, a laundry room and a bedroom with a private staircase leading upstairs. The heart of the house opens onto a living/dining room of 80 m2, with period terracotta floor tiles, embellished with a superb fireplace with insert coated with white lime. A self-catering kitchen with light offers panoramic views of the garden. Finally, an additional room with shower room and WC is perfectly suited to become a bedroom on the ground floor or an independent studio thanks to its private entrance. From the living room, a staircase leads to a landing converted into a library, which leads to three bedrooms, including a master suite with dressing room and private shower room. A bathroom with bathtub and shower completes this floor. Outside, a neat and generous space includes an independent cellar for storing garden equipment. A semi-inground swimming pool, accompanied by its technical shed, offers an ideal relaxation area. A stone building, to be rehabilitated, represents a great opportunity to create additional housing, whether it is intended for your family or for a rental project. This rare property, with its undeniable charm, offers many possibilities. Family home, second home or rental investment, this is an opportunity not to be missed. Contact: Fanny MAILLARD, Tel: ... , mail: ... , EI, Commercial Agent RSAC 2024AT00030 SAINT-NAZAIRE Energy class F / Climate class B Estimated average amount of annual energy expenditure for standard use based on average energy prices indexed over the years 2021, 2022 and 2023 (including subscriptions) between €4,470 and €5,110 per year. Information on the risks to which this property is exposed is available on the Géorisques website. Features: - SwimmingPool - Garden - Parking - Terrace
