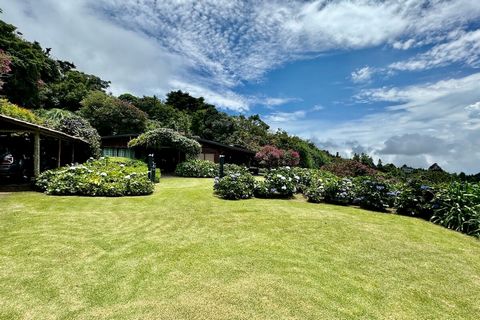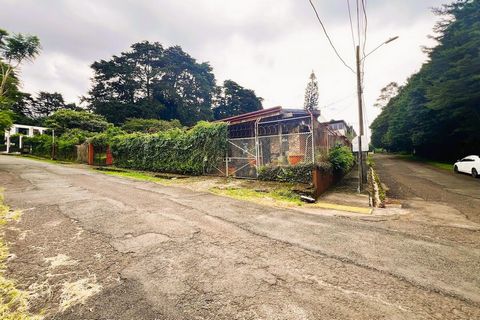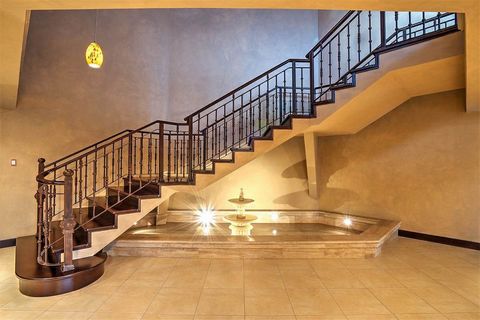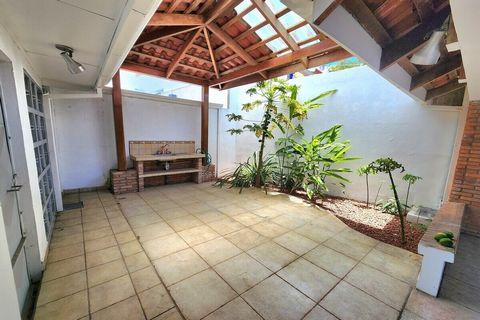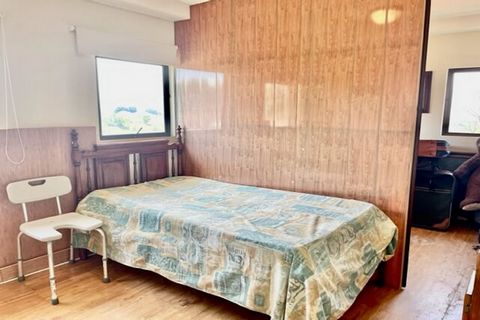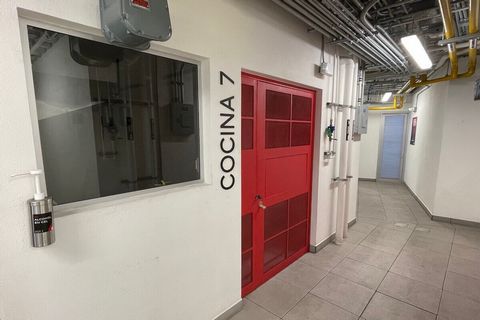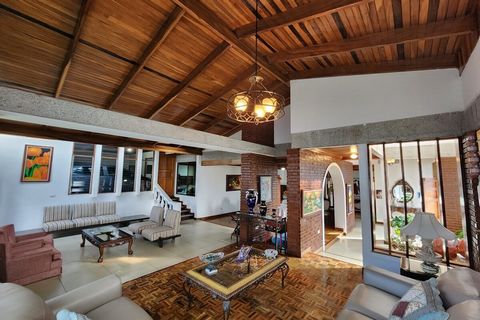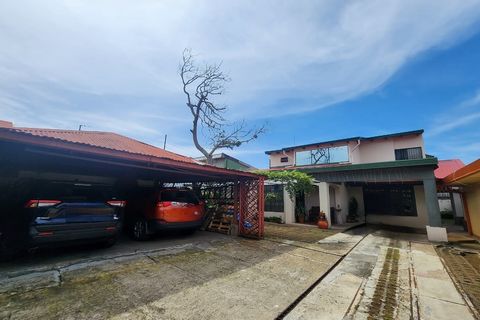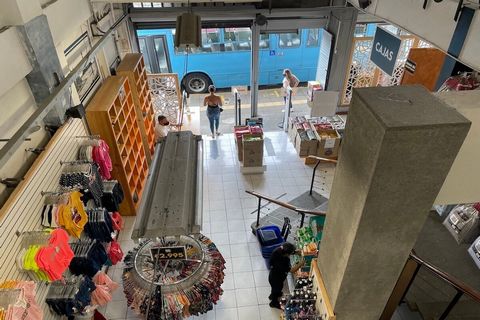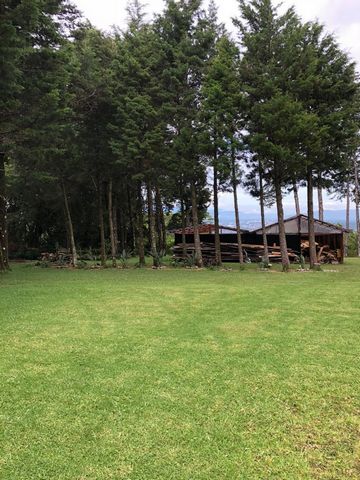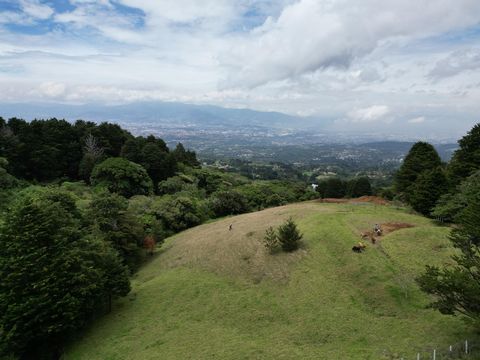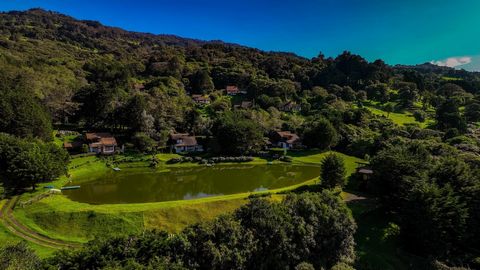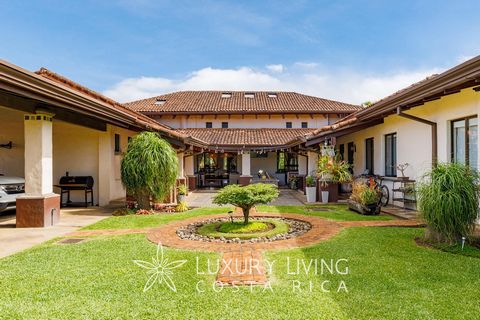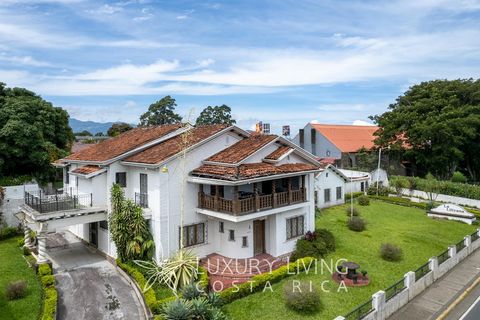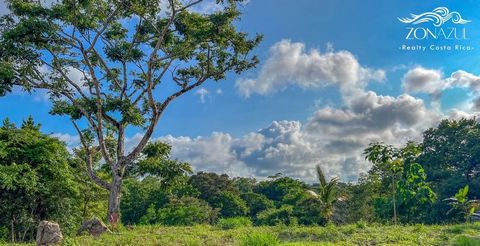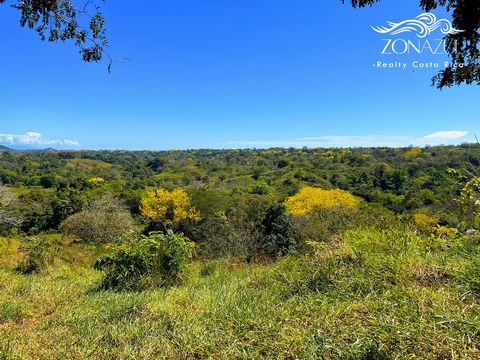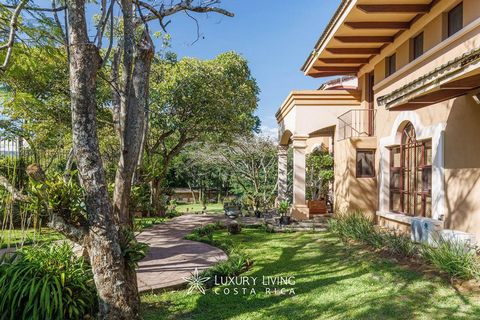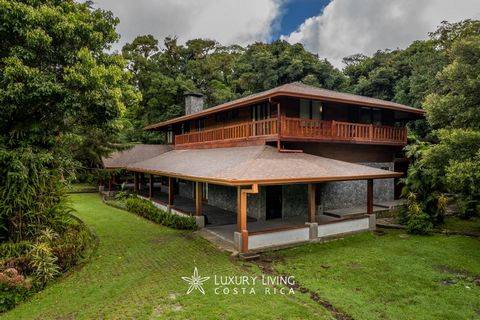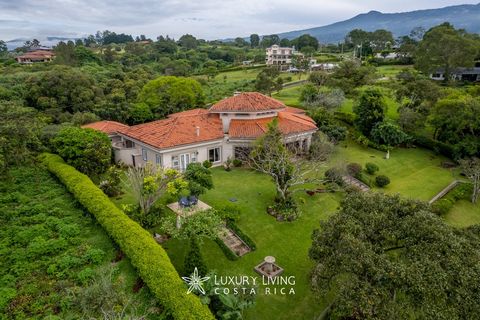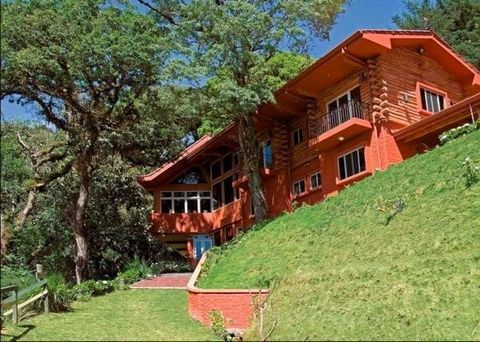ENGLISH - ESPAÑOL - FRANÇAIS For sale: El Tirol, Los Angeles, San Rafael de Heredia, Property of 4.650m2 Main house of 320m2, unfurnished. Guard house: 30m2 Ranch: 50m2 Cellar: 12m2 Price: $795,000. Exclusive Listing. Property located in the mountains of Heredia, in the Residencial del Monte in Tirol, (Los Angeles de San Rafael de Heredia, Costa Rica). The dimensions of the land are perfect, 4650 square meters, surrounded by a 4 meter high wall built in lava stone with a technique that is no longer used today due to the disappearance of technical knowledge. This wall is a work of art that took 4 years to build and makes the property one of the safest in the area. The tranquility of being able to keep your pets without them being able to escape is a great advantage. The morning rays slowly illuminate the grounds, glistening on the leaves from the evening dew... slowly the rays reach the front of the house, covered in creeping ivy. A perfect mountain cabin. At the entrance of the property, a small attached cottage, a caretaker's or housekeeper's cottage, consisting of bedroom, kitchen, bathroom, small living room and private garden, allows the staff to live on site. A great advantage. The parking lot can accommodate about ten cars without any problem. What is most impressive when entering the property is the beauty of the vegetation, the immense space open to the sky and the forest. The environment is absolutely unique and out of the ordinary. In addition to the cypress trees, so characteristic of the area, several huge native trees over 100 years old are home to a myriad of birds of all species and colors. A spectacle for the eyes and ears. It is a privilege to live there. The environment transports us to a poetic and peaceful world with its pergolas covered with flowers and plants and an orchard with the delicious aromas of lavender and rosemary... Sloth bears often approach. The brightness of the place is impressive. The property also includes a very spacious and rustic rancho, designed and built to accommodate 20 people, located a few meters from the house and with large windows that allow you to enjoy the views of the property and the forest. There is also a cellar for gardening material and a laundry room. Next to the bodega there is a kennel for several large dogs. The main house has a fireplace, and consists of 3 floors. It has many special corners where to sit and watch the forest, the gardens or the sky, spaces to find peace, read a good book with a cup of coffee... The second floor has a large entrance hall, a living-dining room on the right and a kitchen. There are also three bedrooms with two bathrooms. Next to the kitchen there is a hallway with a wide and spacious staircase leading to the lower floor, which consists of two bedrooms with private bathrooms and a closet. This space on the lower floor also has a spectacular space for a cinema, wine cellar or a private office. The upper floor is accessed from the living room via a wooden staircase. On this floor there is a large room used as a recreation and multimedia area, TV room, a second cozy and voluminous living room overlooking the property and the surrounding woods. All this in an inspiring and wonderful atmosphere. The coffered ceilings of this attic are a work of art, built with wood extracted from the property. For more information contact Sébastien Crespo. For sale: El Tirol, Los Angeles, San Rafael de Heredia, Property of 4,650m2 Main house of 320m2, unfurnished. Guard House: 30m2 Ranch: 50m2 Cellar: 12m2 Price: $795,000 negotiable. Exclusive Listing. Property in the mountains of Heredia, El Tirol, (Los Angeles de San Rafael de Heredia, Costa Rica). This property has a unique natural environment, with a plot of 4650 square meters, surrounded by a 4-meter high wall built in lava stone with a technique that is no longer used today, due to the disappearance of technical knowledge. This wall is a work of art that took 4 years to build. The property, being oriented to the east, allows the first rays of sunlight to gradually illuminate the land and then the façade of the house, covered with creeping ivy. At the entrance of the property, there is an attached house for the guard, which includes bedroom, kitchen, bathroom, living room and private garden. Allowing staff to live on site, an indisputable advantage for its maintenance and safety. Likewise, the car park has capacity for about ten vehicles without any inconvenience. However, what is most striking when entering the property is the beauty of the vegetation, the immense space open to the sky and the forest. The setting is absolutely unique and off the beaten path. It's a privilege to live there. The exterior arrangements transport us to a poetic world, with pergolas adorned with flowers and birds and even sloths that visit frequently, creating a charm and tranquility to the place. Not forgetting that the luminosity of the place is also impressive. The property also includes a very spacious and elegant rancho, designed and built to accommodate up to 30 people, located just a few meters from the main house. Next to this there is also a cellar to store all the gardening material and next to it, a large kennel for several large dogs. The main house is distributed over three floors and features a fireplace that adds warmth to the home. The first floor has a spacious entrance hall, a living-dining room on the right and a kitchen. There are also two bedrooms with ensuite bathrooms in. apiece. Next to the kitchen is a hallway with a wide and spacious staircase leading to the lower floor, which consists of two bedrooms with ensuite bathrooms and a closet. Finally, the upper floor is accessible by a wooden staircase that connects to the main living room. On this floor, there is a large room used as a recreation and multimedia area, TV room, a second cozy and voluminous living room overlooking the property and the surrounding forests. All this in a cozy atmosphere. For more information contact Sébastien Crespo. À vendre : El Tirol, Los Angeles, San Rafael de Heredia Property of 4 650 m² Maison principale of 320 m², non meublée. Maison du gardien : 30 m² Ranch : 50 m² Entrepôt : 12 m² Prix : 795 000 $ négociable. Liste exclusive Propriété dans les montagnes de Heredia, El Tirol (Los Angeles de San Rafael de Heredia, Costa Rica). Cette propriété bénéficie d'un environnement naturel unique, avec un terrain de 4 650 mètres carrés, entouré d'un mur de 4 mètres de haut construit en pierre de lave avec une technique qui n'est plus utilisée de nos jours, en raison de la disparition des compétences techniques. Ce mur est une œuvre d'art qui a pris 4 ans à construire. La propriété, orientée à l'est, permet aux premiers rayons du soleil d'éclairer progressivement le terrain puis la façade de la maison, recouverte de lierre rampant. À l'entrée de la propriété, se trouve une petite maison pour le gardien, comprenant une chambre, une cuisine, une salle de bain, un salon et un jardin privé. Cela permet au personnel de vivre sur place, un avantage indisputable pour l'entretien et la sécurité. De plus, le parking peut accueillir jusqu'à dix véhicules sans aucun problème. Ce qui attire le plus l'attention en entrant dans la propriété, c'est la beauté de la végétation, l'immense espace ouvert vers le ciel et la forêt. L'environnement est absolument unique et hors du commun. C'est un privilège de vivre ici. Les aménagements extérieurs nous transportent dans un monde poétique, avec des pergolas ornées de fleurs et d'oiseaux, et même des paresseux qui visitent fréquemment, créant ainsi un charme et une tranquillité exceptionnels. Sans oublier que la luminosité de l'endroit est également impressionnante. The property comprises a ranch three spacieux and élégant, conçu et construit pour accueillir jusqu'à 30 personnes, situé à quelques mètres de la maison principale. À côté, il y a également un entrepôt pour stocker tout le matériel de jardinage et, à proximité, une grande niche pour plusieurs grands chiens. La maison principale est répartie sur trois niveaux et dispose d'une cheminée qui ajoute de la chaleur au foyer. Le rez-de-chaussée comprises a grand hall d'entrée, a salon-salle à manger à droite et une cuisine. Il y a aussi deux chambres avec salles de bain privées. À côté de la cuisine, un couloir avec un escalier spacieux mène au niveau inférieur, qui se compose de deux autres chambres avec salles de bain privées et d'un dressing. Finally, the other age is accessible for a staircase in the main room. À cet étage, il y a une grande salle utilisée comme espace de loisirs et multimédia, une salle de télévision, ainsi qu'un second salon spacieux et chaleureux offrant une vue sur la propriété et les forêts environnantes. Le tout dans une ambiance conviviale. Pour plus d'informations, contactez Sébastien Crespo. Features: - Garden - Alarm - Parking - Security - Washing Machine - Yoga Studio - Barbecue - Dining Room - Dishwasher - Furnished - Guest Suites - Intercom - Internet - Satellite TV - Wine Cellar - Terrace
