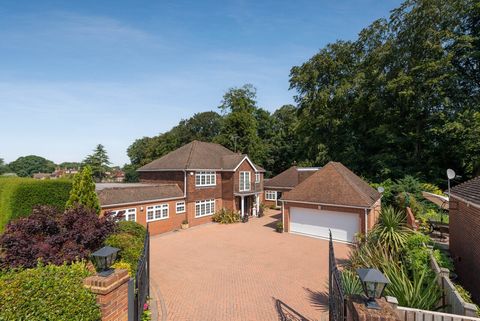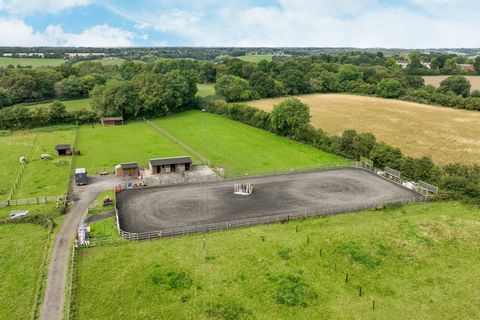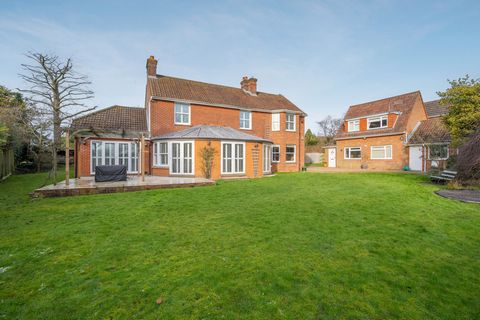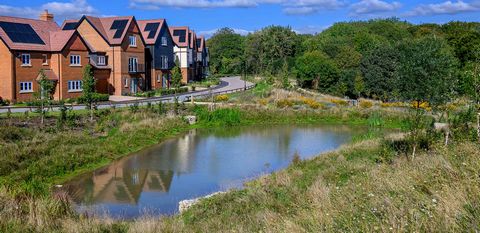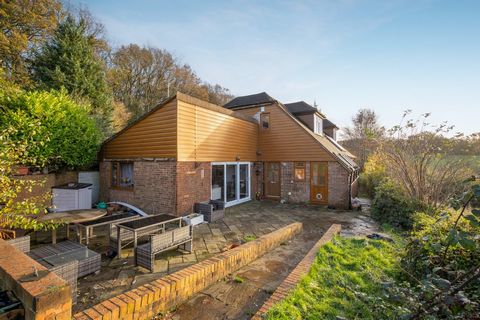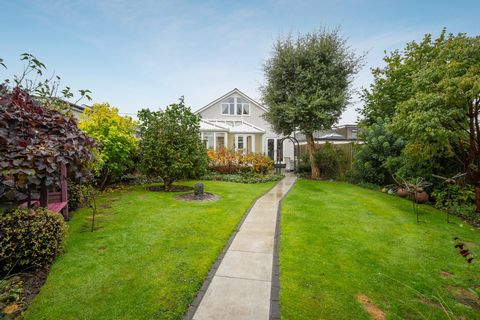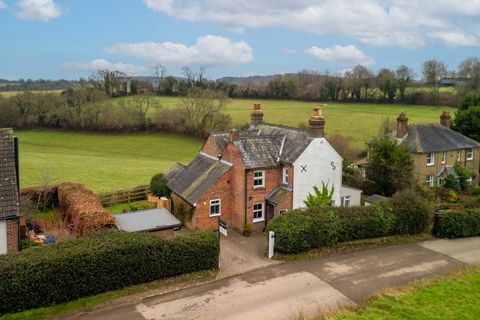Located in a sought-after residential area of High Wycombe, this charming 4-bedroom detached chalet-style home offers spacious and versatile living for families or professionals alike. With its modern design, landscaped garden, and convenient access to local amenities, this home is perfect for those seeking comfort and style in a prime location. Ground Floor Features: Three Double Bedrooms: All generously sized and filled with natural light, providing comfort and space for family members or guests. Study: Ideal for working from home, this quiet space is perfect for a home office or could serve as an additional guest room. Modern Bathroom: Featuring a stylish walk-in shower and high-quality fittings for a contemporary and luxurious feel. Living Room: A cozy yet spacious area, perfect for family relaxation or entertaining friends, and access to the conservatory. Kitchen/Diner: A modern, open-plan kitchen and dining area, offering ample space for cooking and socialising. Conservatory: A bright and airy extension of the living space, perfect for enjoying the garden views in all seasons. First Floor Features: Principal Bedroom: The first-floor master suite boasts a vaulted ceiling, fitted wardrobes, and an elegant en suite shower room, offering a private and tranquil retreat. Loft Storage Area: Provides convenient additional storage space. Outdoor Features: Driveway Parking: Ample parking space for 4-5 cars, ensuring convenience for family and visitors. Landscaped Rear Garden: The beautifully landscaped garden includes various patio and seating areas, raised flower beds, and a shed equipped with power and lighting, offering an ideal outdoor space for relaxation, gardening, and entertaining. Location: Situated in a highly desirable part of High Wycombe, this home is within easy reach of scenic woodland and parkland, perfect for outdoor activities. The Squirrel public house and restaurant, as well as local shops for day-to-day needs, are within walking distance. High Wycombe town centre, with its array of supermarkets, department stores, cinema, and restaurants, is less than 3 miles away. Junction 4 of the M40 motorway provides excellent road links, while the nearby mainline rail station offers fast connections to London Marylebone. AML Disclaimer Please note it is a legal requirement that we require verified ID from purchasers before instructing a sale. Please also note we shall require proof of funds before we instruct the sale, together with your instructed solicitors. Agents Note We may refer you to recommended providers of ancillary services such as Conveyancing, Financial Services, Insurance and Surveying. We may receive a commission payment fee or other benefit (known as a referral fee) for recommending their services. You are not under any obligation to use the services of the recommended provider. The ancillary service provider may be an associated company of JNP Estate Agents Ltd. IMPORTANT NOTE TO PURCHASERS: We endeavour to make our sales particulars accurate and reliable, however, they do not constitute or form part of an offer or any contract and none is to be relied upon as statements of representation or fact. Any services, systems and appliances listed in this specification have not been tested by us and no guarantee as to their operating ability or efficiency is given. All measurements have been taken as a guide to prospective buyers only, and are not precise. Please be advised that some of the particulars may be awaiting vendor approval. If you require clarification or further information on any points, please contact us, especially if you are traveling some distance to view. Fixtures and fittings other than those mentioned are to be agreed with the seller. JHW221187 Features: - Garden - Parking
