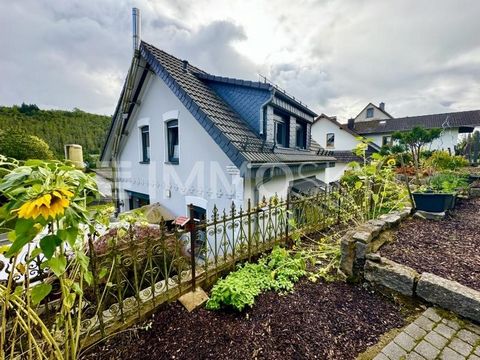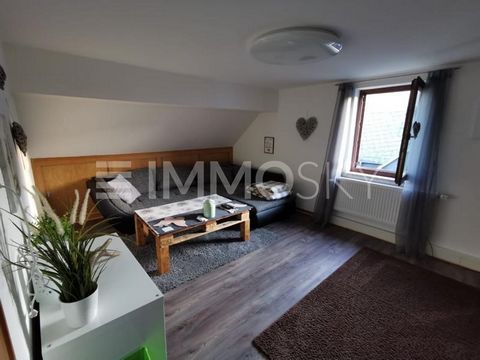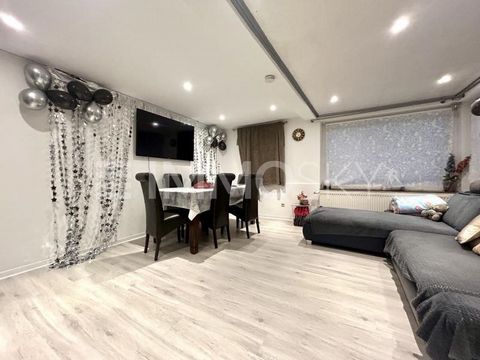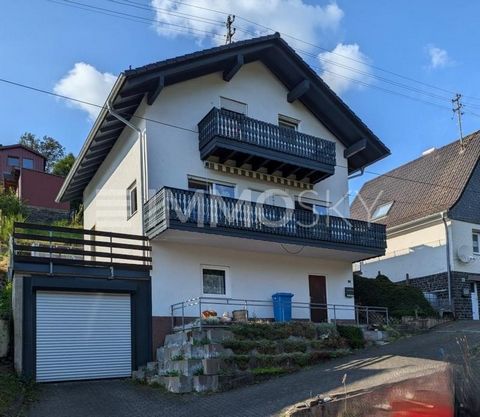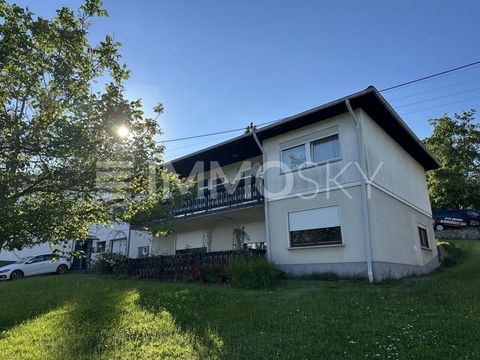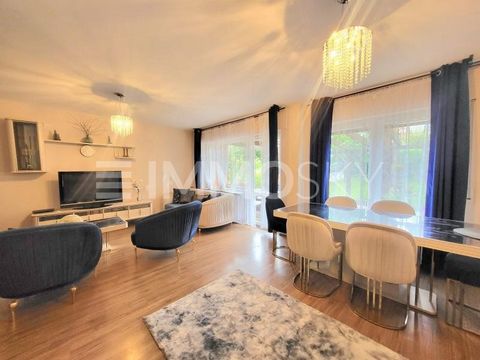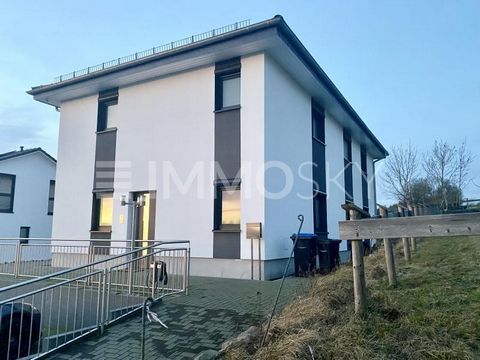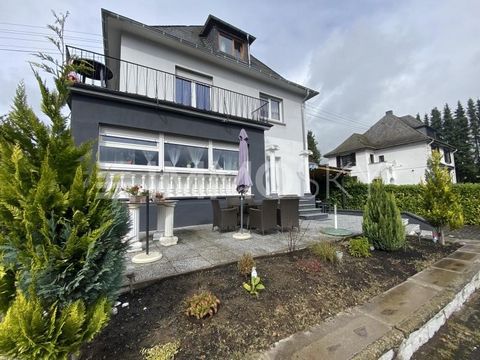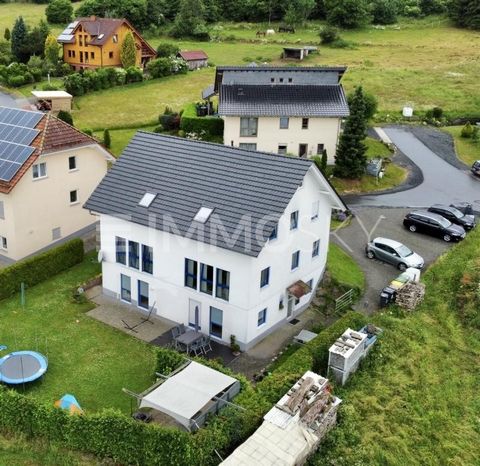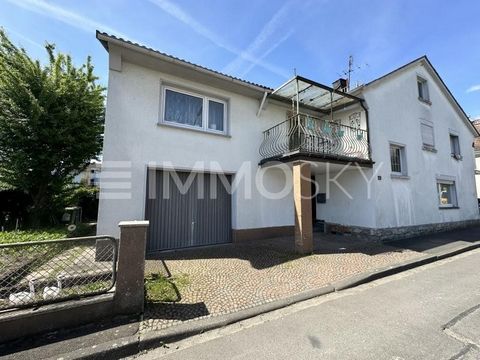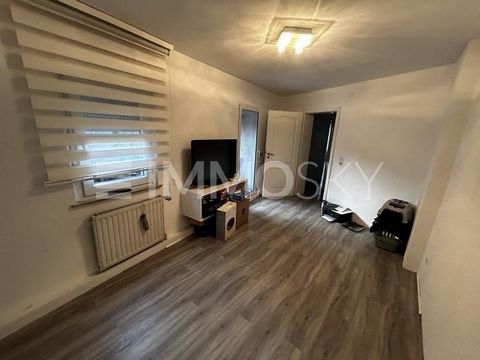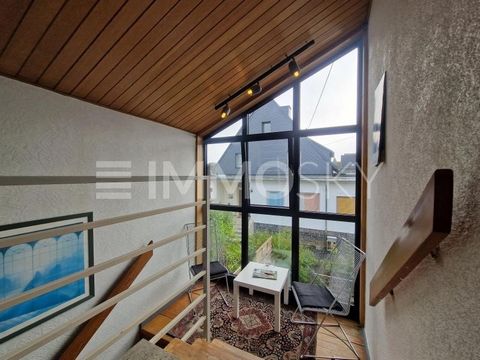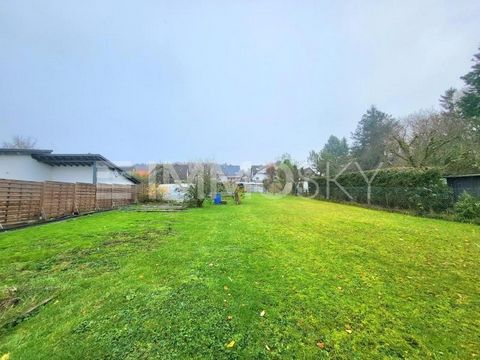This attractive apartment building offers a generous living space of approx. 263 m², spread over three separate residential units, and is located on a plot of 835 m² in a quiet and family-friendly location of a new development area. The building, built in 1997, presents itself in a well-maintained condition and convinces with a well thought-out room layout and a solid construction. The house consists of two identical semi-detached houses. On the ground floor of each half of the house you will find a spacious living-dining room, a kitchen, a hallway and a bathroom with hanging toilet, shower and sink. The upper floor houses two bedrooms, some of which are divided by partition walls, a hallway and another bathroom, equipped with a bathtub, hanging toilet, sink and a washing machine connection. The converted attic, which can be reached via an attic staircase, offers additional storage space and houses the central heating system. In addition, the house has a granny flat, which consists of a dining kitchen, a living room, a bedroom, a pantry, a hallway and a bathroom. The approx. 30 m² terrace, which was newly created in 2019, is accessible from the kitchen and living room. The basement of the right half of the house, which can be accessed from the outside, offers space for house connections and two storage rooms. - Basement in solid construction, ground floor, upper floor and attic in timber frame construction - Insulated and plastered exterior walls - Roof with tile roofing and roof windows (both from 2020) - Insulating plastic windows with shutters - Solid ceilings - High-quality wooden stairs and doors - Floors mainly covered with tiles and carpets - Modern gas central heating (condensing technology from 2017) with underfloor heating - Six car parking spaces - Spacious garden area - Rainwater cistern with a capacity of 6000 liters Data on the EnEV: Energy consumption certificate; Energy class: C; Energy coefficient: 81.5; Energy source: Natural gas L; BJ plant technology: 1997 We look forward to your call!
