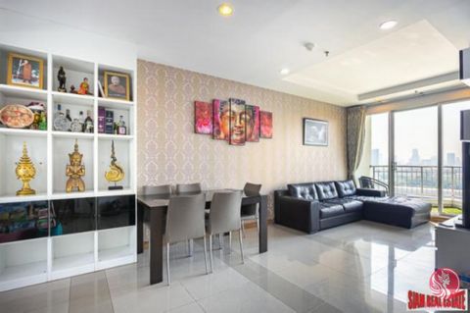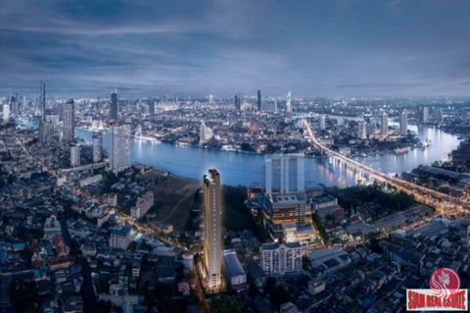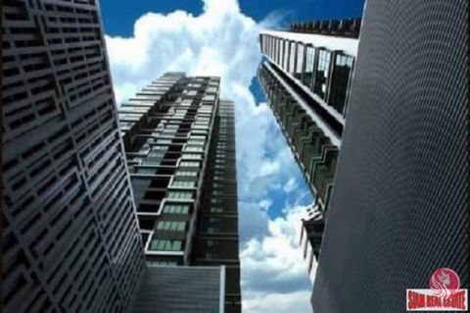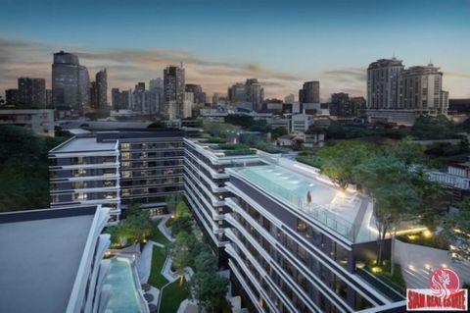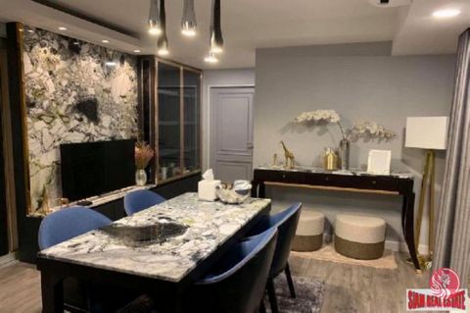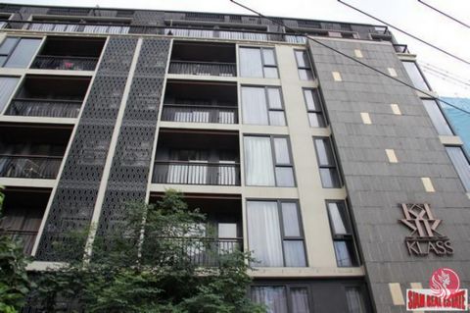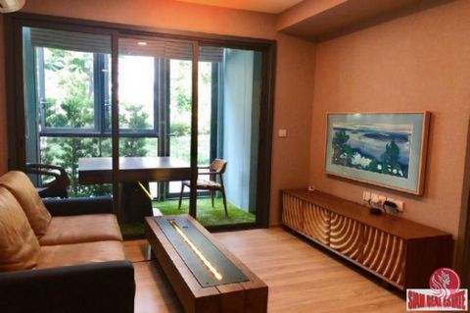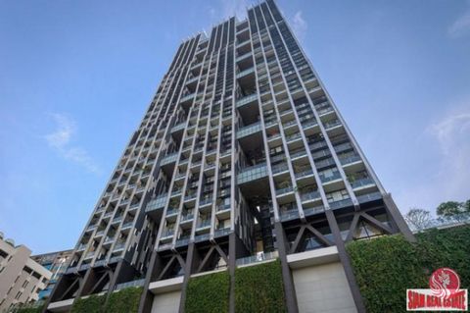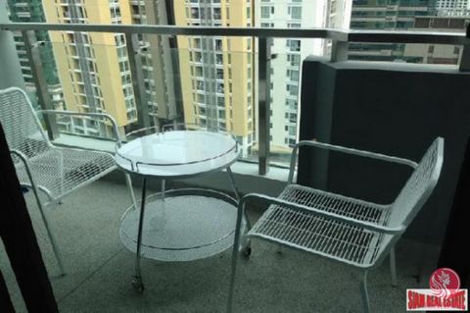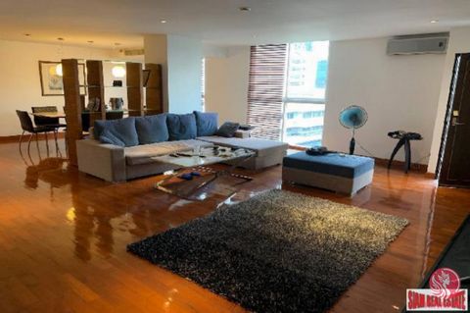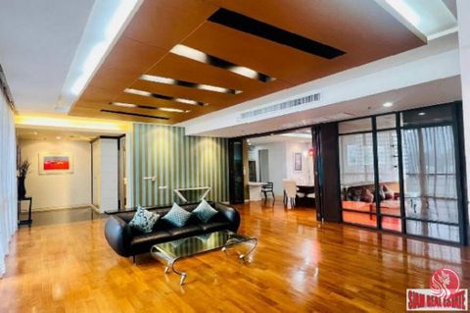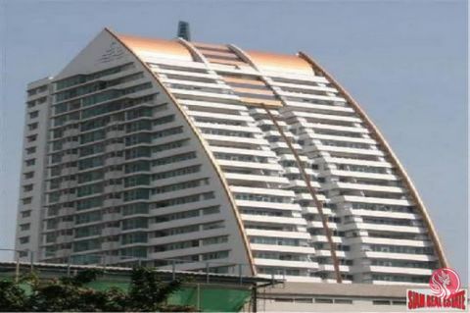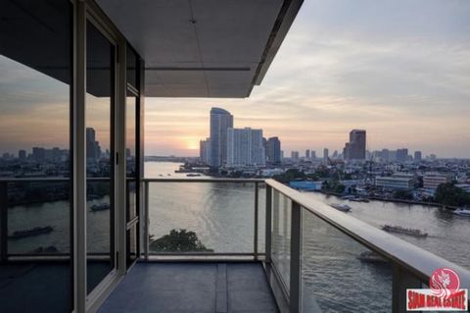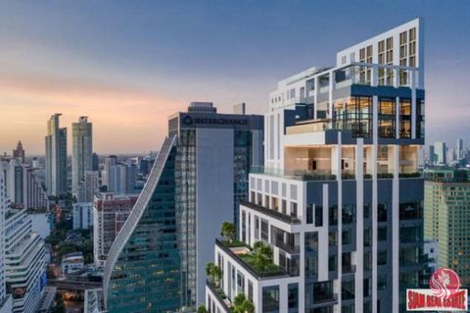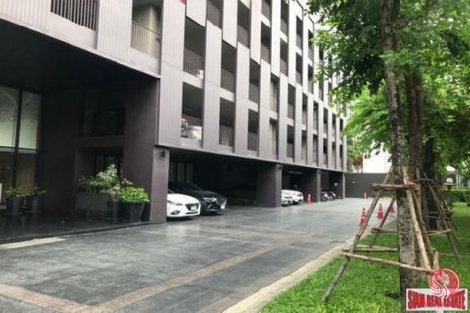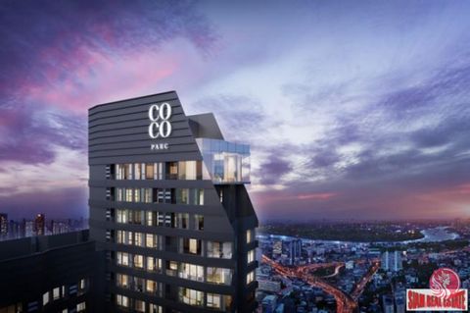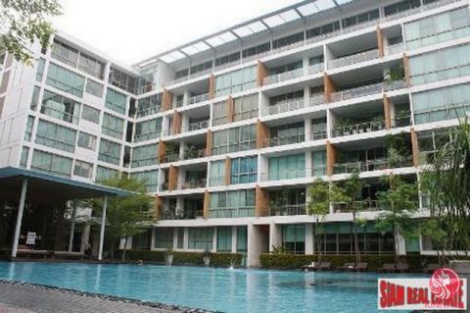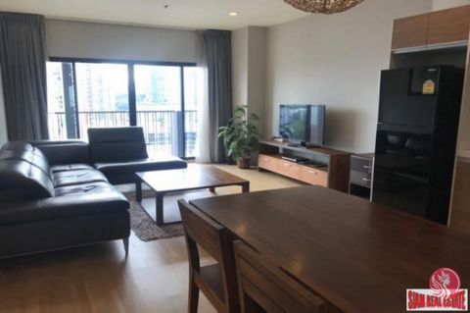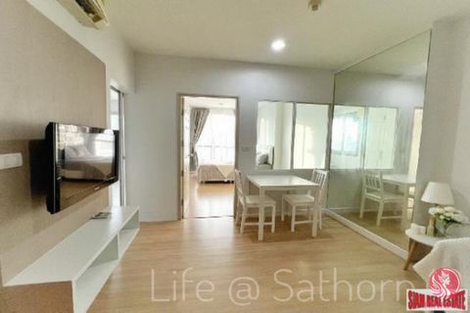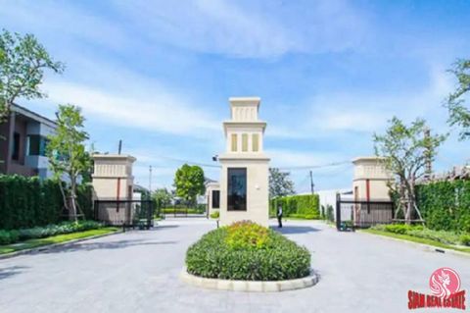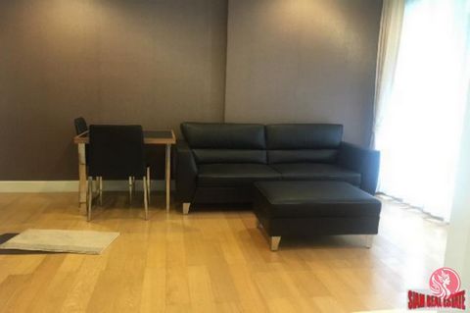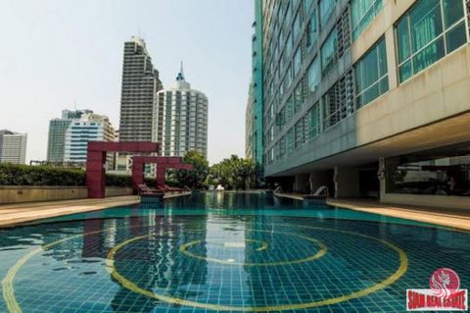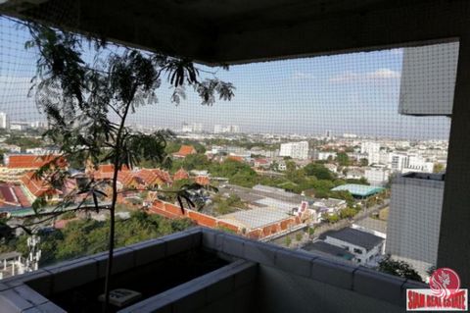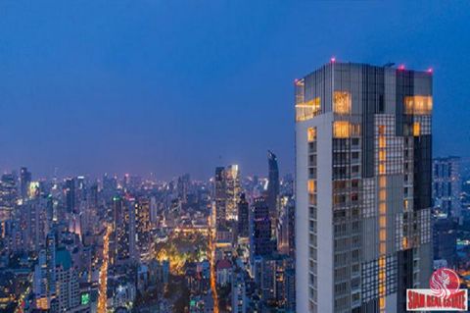This spacious 67 sqm contemporary, semi-furnished, Foreign Quota and Freehold condo on elevator-level 10 (yet on physical-floor 16 with 4 parking levels) in Building BA of the well maintained Baan Onnut Condominium. Conveniently located 2.5km from BTS Onnut Station, right on Onnut Road (Sukhumvit Soi 77) between Onnut Soi 30-32, opposite Wat Yang Monastery on Phra Kanong Canal/Klong with panoramic city views and surrounding greenery, within walking distance to 7-11, Makro Food Service, nearby People Park enclave hosting, entertainment, boutiques, coffee shops, pubs, restaurants, McDonald, leading to Big C Extra Mall and BTS Onnut Station on main Sukhumvit Road and highways out of Bangkok. Onnut Road (Sukhumvit 77) leads all the way to Suvarnabhumi airport in 24min/18.5km, Secon Square Mall 18min/7.1km and Paradise Park Shopping Center 20min/7.5km. This spacious home of one bedroom, large living room, a spacious balcony with unobstructed panoramic view of the city skyline, yet in full view of Wat Yang Monastery on Phra Kanong Canal/Klong and surrounding greenery. Common facilities include access to condo management reception and services, spacious and airy lobby with 24/7 free wi-fi hot-spot, CCTV, 2 elevators, mail-boxes, swimming pool, fitness room, 4 level covered parking and 24/7 gated-security. The condo features parquet floor, wall-lights, ceiling and floor fans (no A/C), to include curtains, some furniture, furnishings, appliances and accessories. The spacious entrance foyer (L=242 x W=333) in ceramic tile floor. The small kitchen (L=200 x W=240) in ceramic tile floor, includes floor storage unit (atop with portable electric hot-plate and kettle), sink/faucet base unit with base storage, Panasonic fridge, a mini-oven and wall rail for pots-pans. The spacious living and dining (L= 515 x W=525 x H=256) in parquet floor, includes ceiling and floor fans (no A/C), teak display cabinet, L-shape sofa with cushions, Sony TV, round glass dining table, tableware and unobstructed view of city skyline thru sliding glass doors and bay window with curtains and access to spacious balcony. The spacious balcony in ceramic tiles, includes storage space for containers, water supply and faucet, laundry rack and bird net. The spacious master bedroom (L= 530 x 355 x H=256) in parquet floor, includes floor fan (no A/C), king size bed and mattress, mattress pad, bedding, dressing table, large 2 sliding door mirrored closet, corner storage closet, with access to ensuite bathroom. The spacious ensuite bathroom (L=258 x W=160) in ceramic tile tiles, includes full-tub bath and shower, toilet commode, ceramic sink. * Living Room * Water Heater * Dining Room * Study or Office * Garage * Outdoor Bathroom * Bedrooms * Bathrooms * Bathrooms Ensuite * Fans * Terrace * Inland * Car Port * Well Water * Estate security * Built in wardrobe * In town * Hot water system * Balcony * Gym * Chanote * Laundry Room * Mains Water * Off Road * Internet / TV / Phone * Partly Furnished * Swimming Pool * Storeys * Secure Estate * Parking Space * City View Features: - Balcony - SwimmingPool
