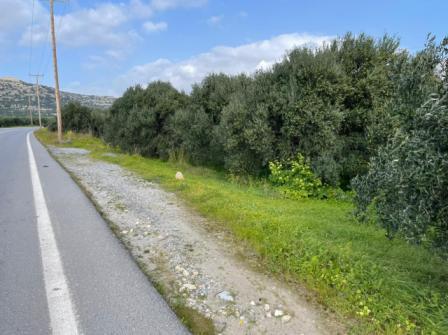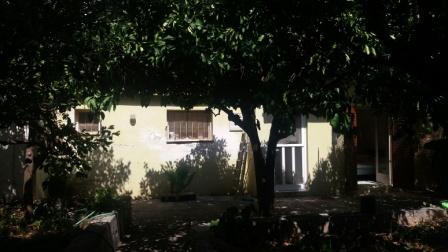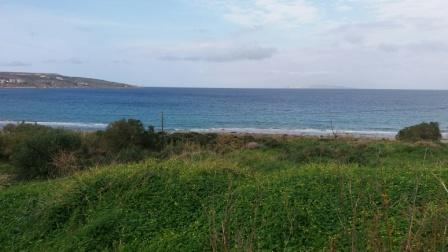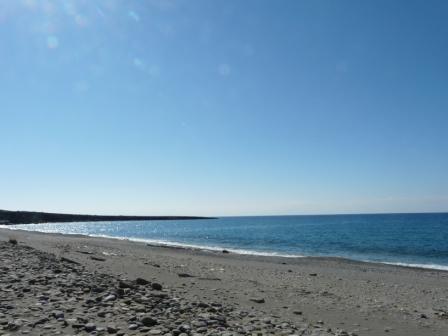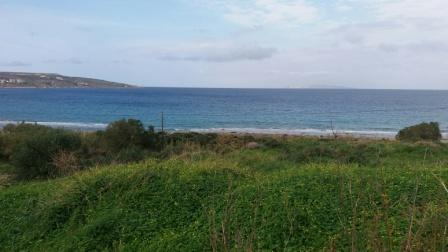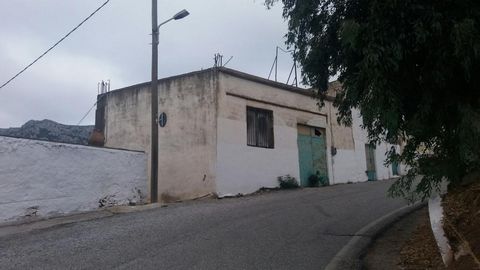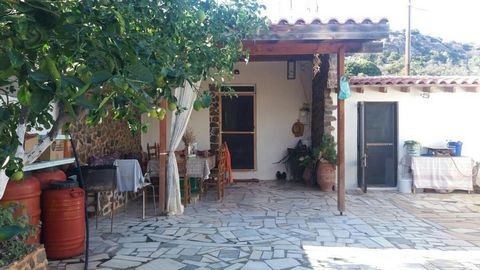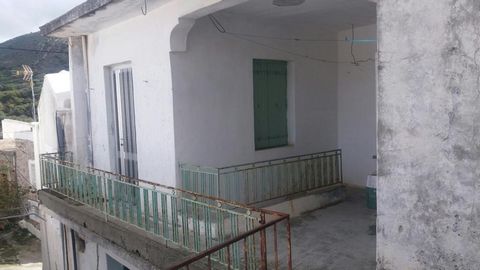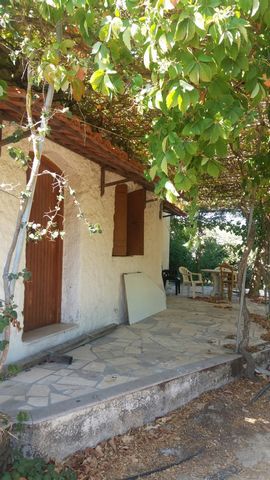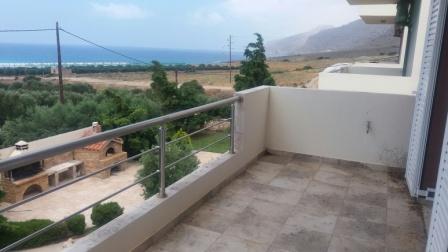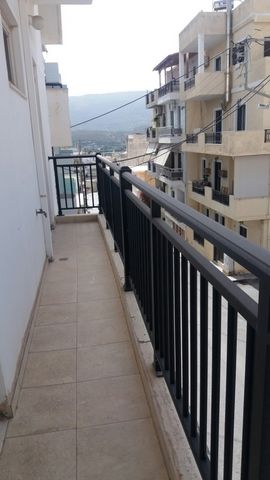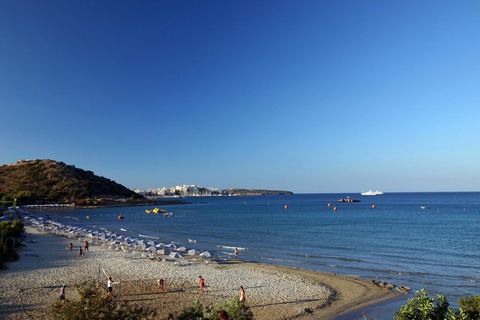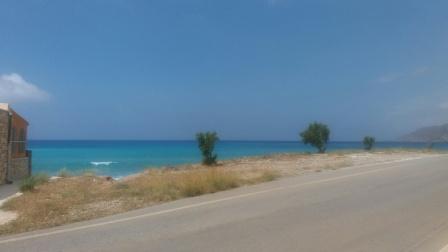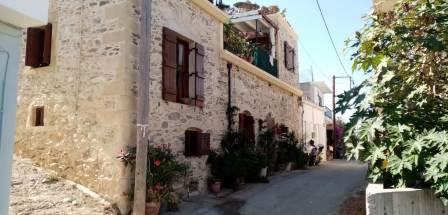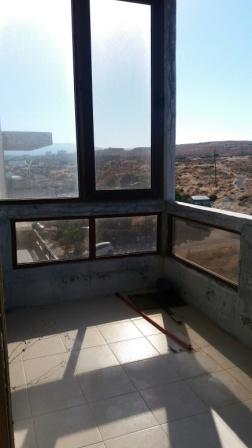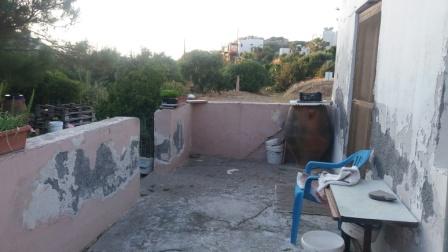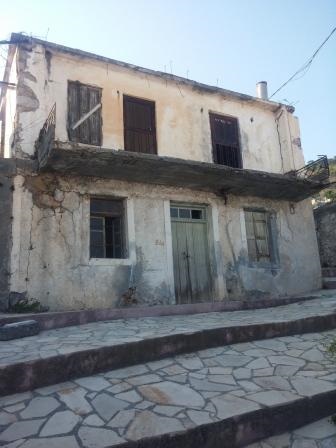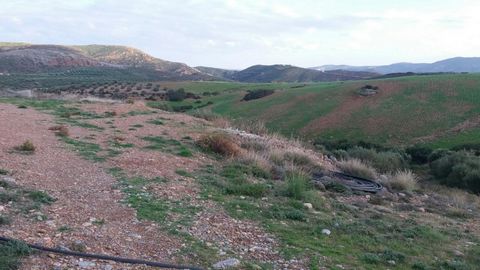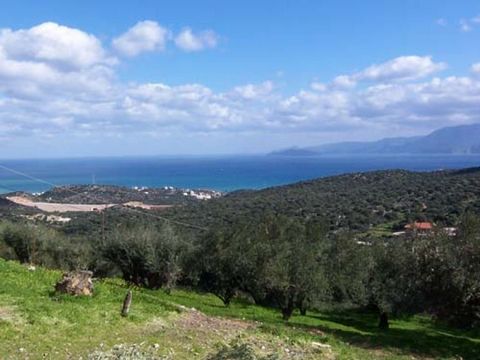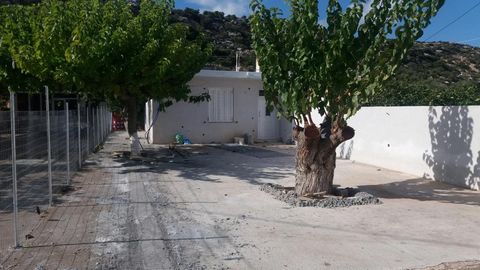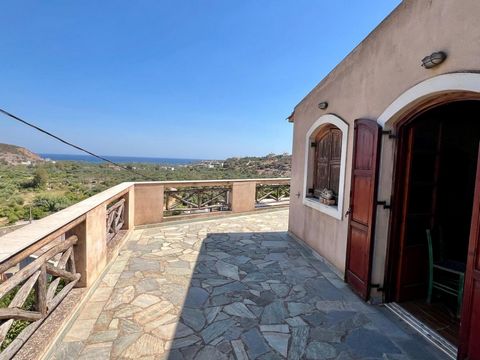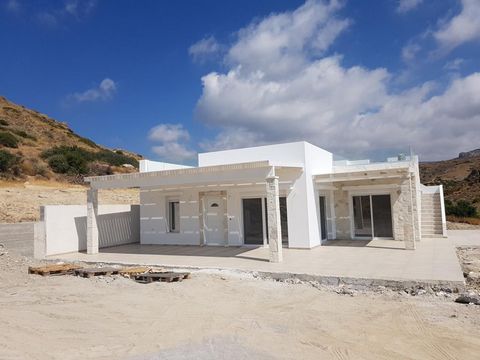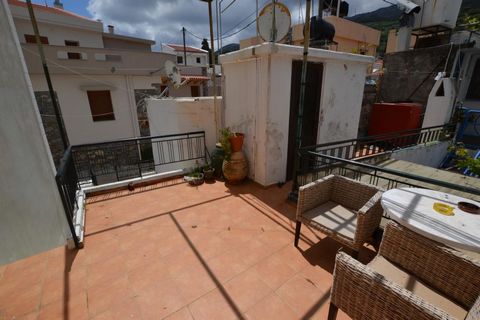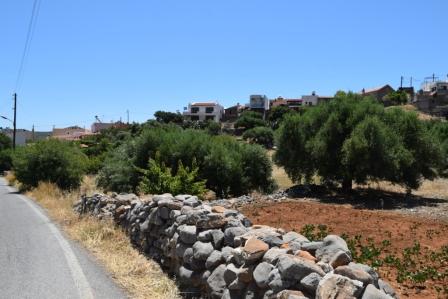Οff plan beautifully designed houses, with big roof terraces in Pilalimata.
Pilalimata Two off plan beautifully designed houses, with big roof terraces in Pilalimata. Each house is 76m2 with 126m2 of terraces. They are covered nicely with pergolas and have a 70m2 roof terrace fit out with sink, BBQ, and a nice sitting area. . The houses consist of two bedrooms, two bathrooms, and an open plan living area with kitchen. They are built to the highest quality and are located in a peaceful and tranquil area with privacy, lots of space, and just 2 minutes from the beach and Makrigialos area. Each house price includes land between 1,000 and 3,000m2 per house, building license, engineer supervised construction, high performance insulation, septic tank, services connection. Notable features include: • Double glazed window systems with integrated insect screens. • High performance security shutters for all terrace doors and windows throughout. • Large fitted kitchen with built in oven, microwave, ceramic hob and also including fridge freezer and washing machine. Premium glass splashback through whole kitchen. • Two fully fitted bathrooms, comprising fully enclosed shower cubicles, rainshower, toilet, sink and bathroom cabinet. • Full painting inside and outside. • Fully tiled floors and bathrooms. • Large fully tiled terraces front and back of the villa. • Fully fitted wardrobes in both bedrooms. • Pergolas over terraces. • Air conditioning units for cooling and heating in living area and bedrooms. • Heatpump for 24/7 instant hot water. • Driveway to each house with light cables and drainage. • Ballustrades/glasss all round the roof level for enhanced appearance. Price list: • Off plan- villa next to the showhouse 225,000. • Off plan-top villa 239,000 The price and land size varies according to the individual terrain and land characteristics. Options The firm of constructors will install the following at extra cost at client request. Alternatively client can install their own items as they wish. They can upsize or downsize according to their budget. • Roof terrace fit out (premium tiling 70 m2, services installation, sink/cupboard 7,050 • Large wooden roof pergola constructed, painted and fitted 3,300 • Swimming pool 7m x 4m with inbuilt seating/steps 36,000 • Recessed lighting (kitchen, halls, bathrooms) 975 • Fully enclosed understairs storage room 1,110 • Garden soil laying, design and landscaping as client requests. Supplier recommended.
