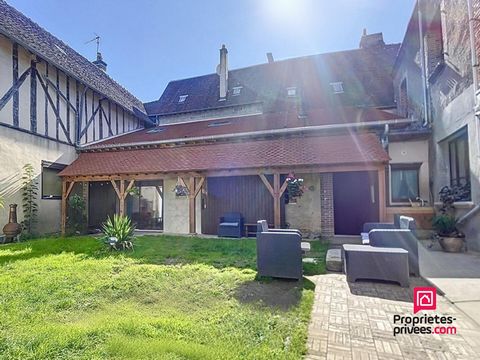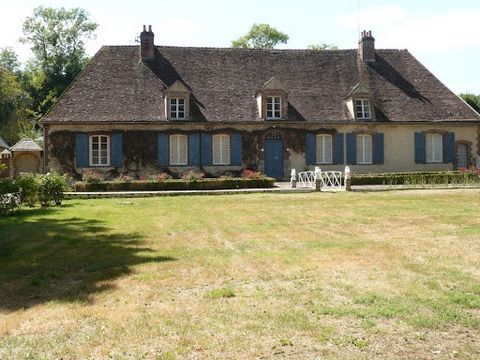Houses and apartments for sale : Longny-au-Perche
2 Result(s)
Order by
Order by
Create a property alert
Your search criteria:

