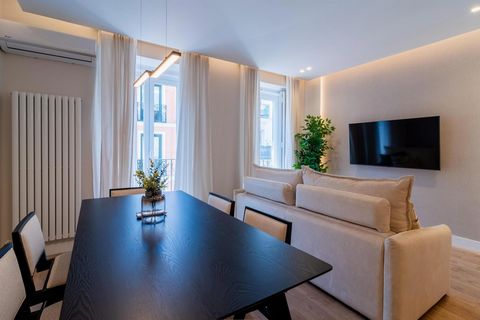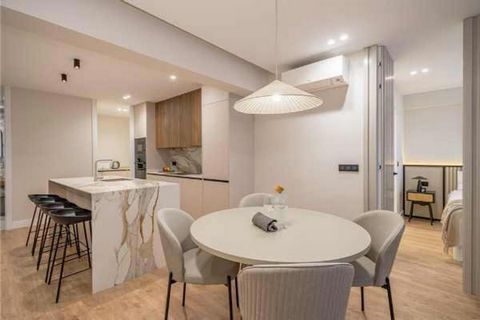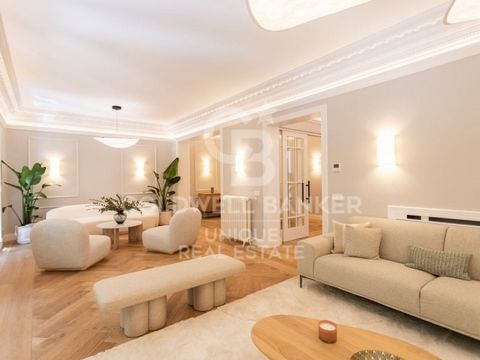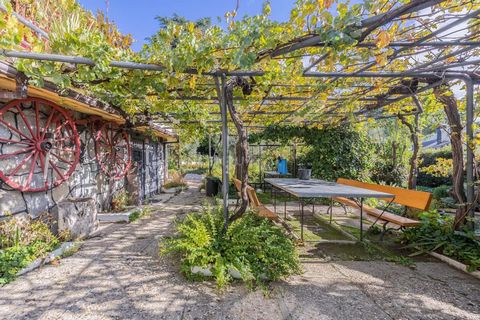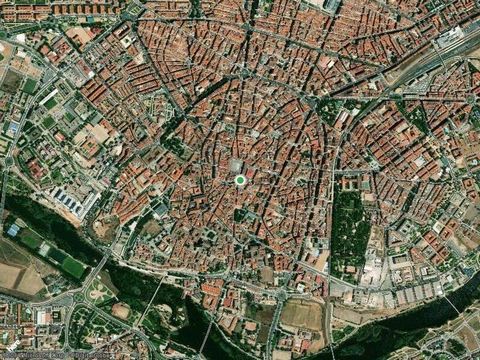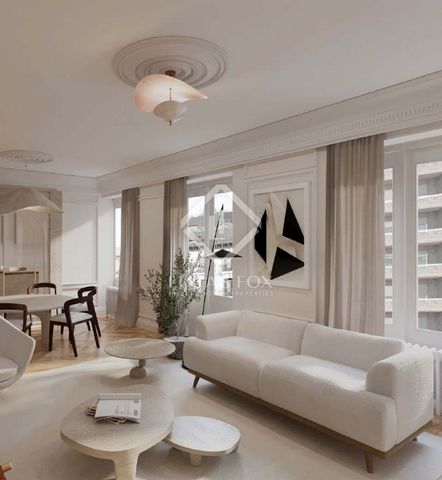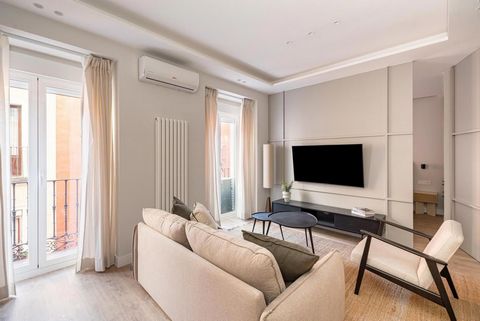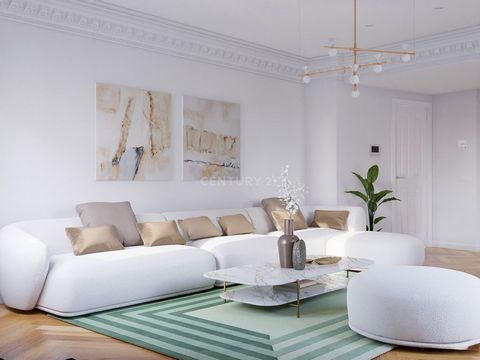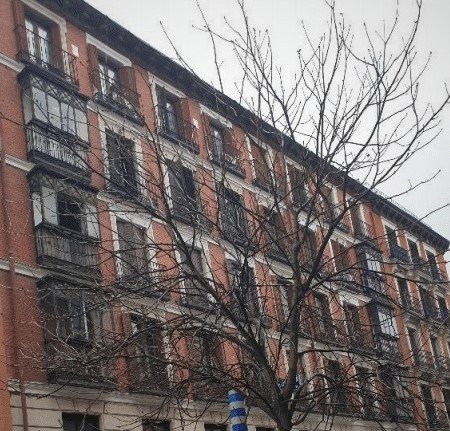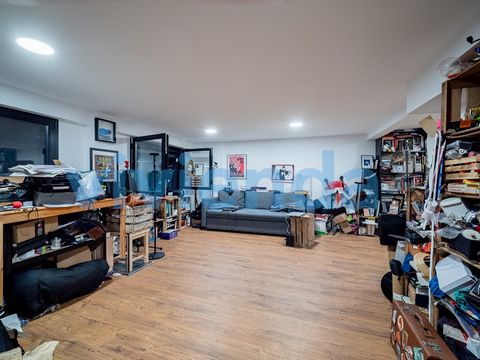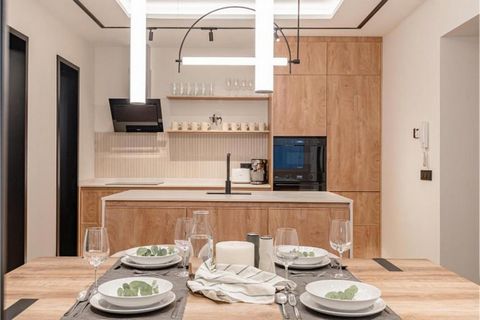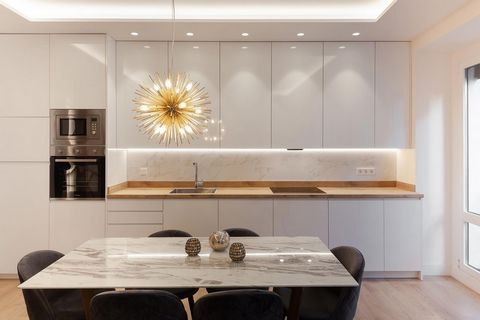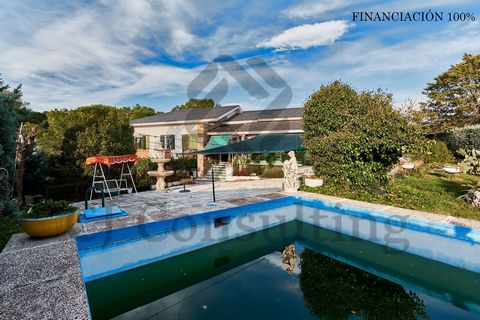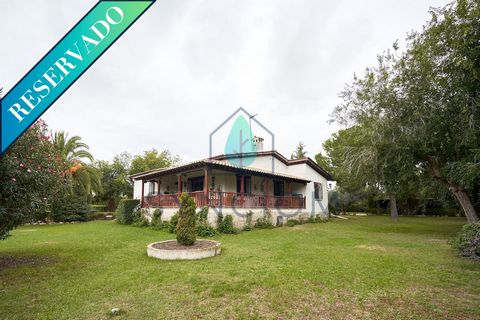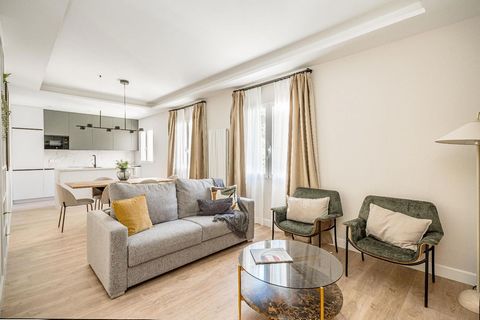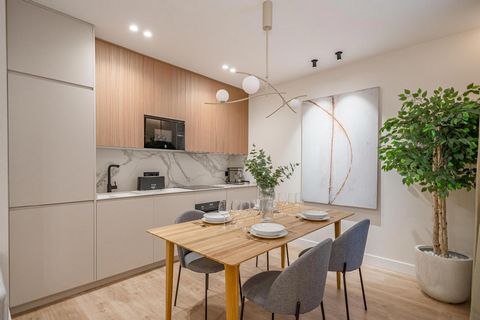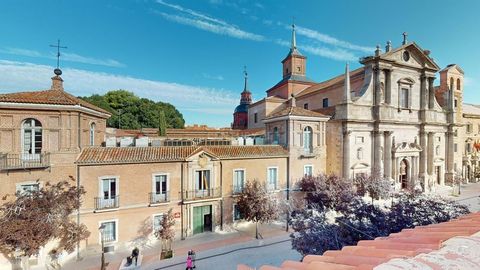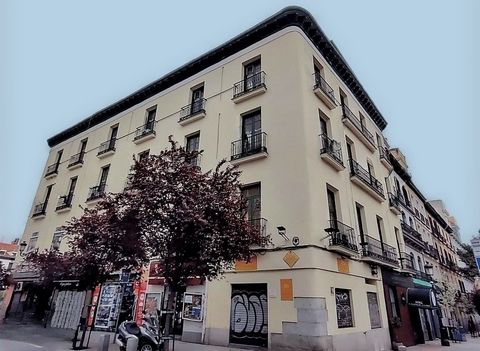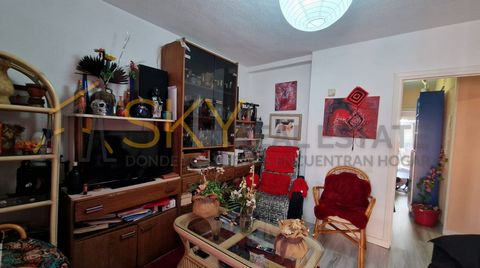Unique detached villa in Cubas de la Sagra, on a completely flat plot of 7,500m² urban, designed to enjoy a functional home with a wonderful garden area, where you want to spend time, ideal for families with children looking to have a large house and proximity to services. The property has two floors, the rooms are spacious and bright, light plays a fundamental role in this house. The home would need updating. This is the largest urban plot available in Cubas de la Sagra at the moment. PROPERTY DESCRIPTION: Pleasant porch with panoramic view of the garden and direct access to the living room, finding a large room of 40m² with two different areas, dining room and living area with fireplace. From the living room we access the hall, in the right wing, we find a complete bathroom with shower, small service bedroom and kitchen of 20m², this room has a serving room and access to the rear porch of 30m², easily communicating the interior of the house with outdoor areas. In the left wing of the hall, we find the sleeping area, in this bedroom hall we find a complete bathroom with bathtub, first double secondary bedroom with built-in wardrobe, second good size double secondary bedroom with built-in wardrobe, third good size secondary bedroom with built-in wardrobe and master bedroom with fitted wardrobes, this room has a full bathroom en suite, It has a shower. From the back of the house we access the semi-basement, a floor without interior access from the house, having access to the house through a kitchen porch very close. In the semi-basement we find a large garage space with work area (DIY area), there is capacity for six vehicles and plenty of space for storage. On this floor we have an electricity room and boiler. VIVIEN DETAILS Features: - Terrace - SwimmingPool - Internet - Garden
