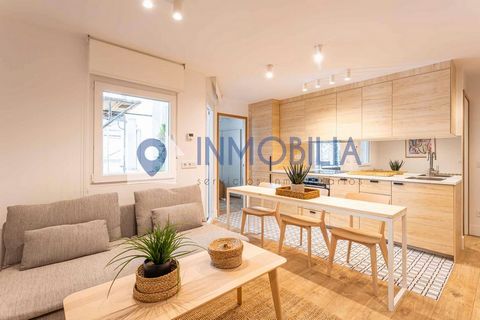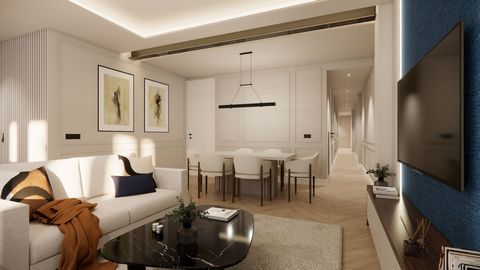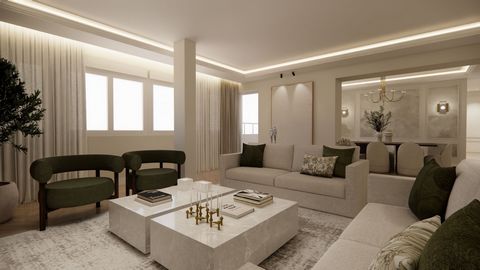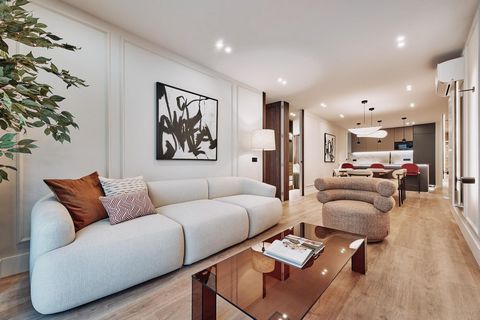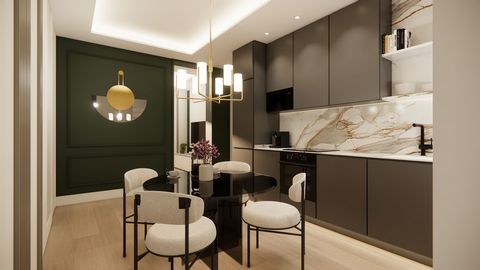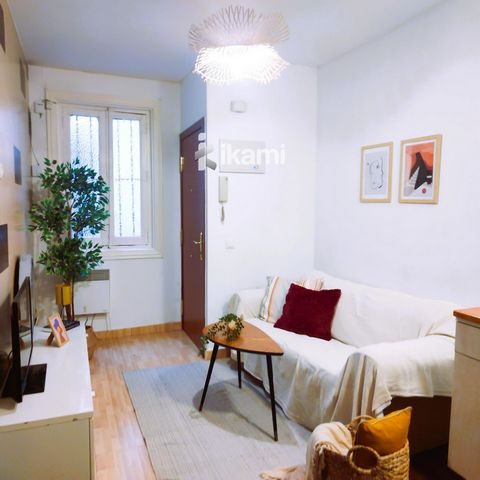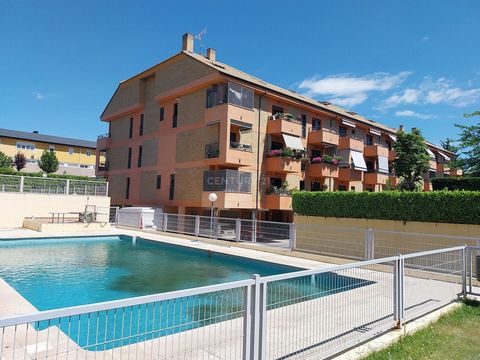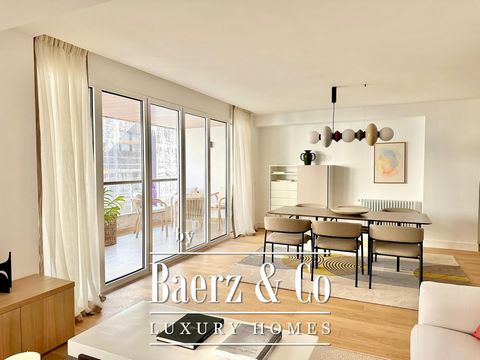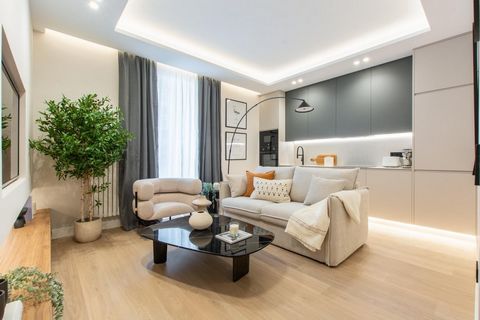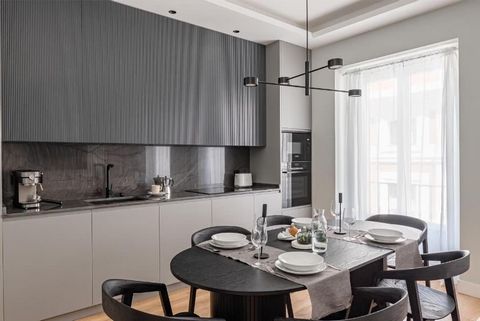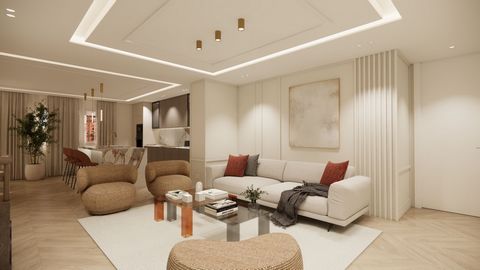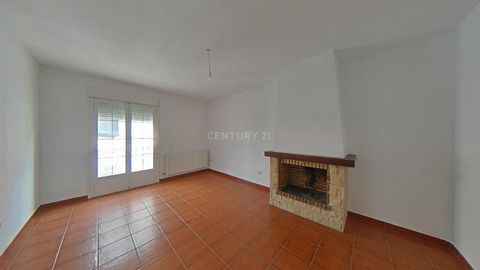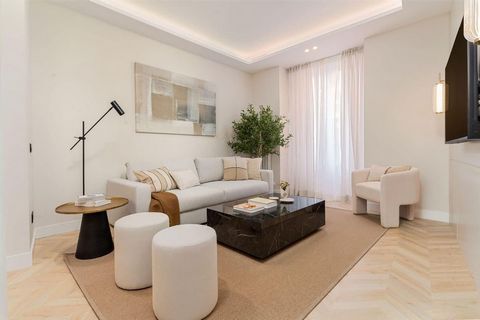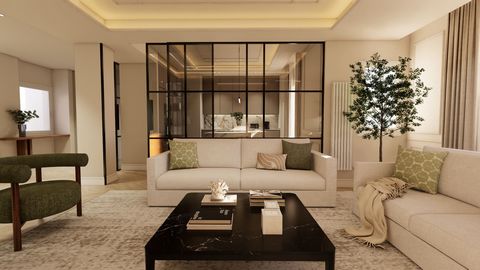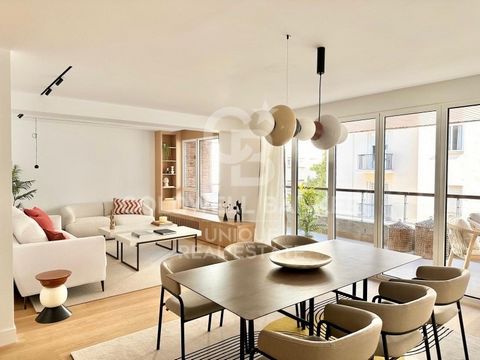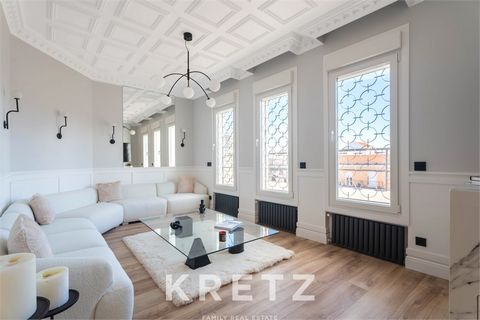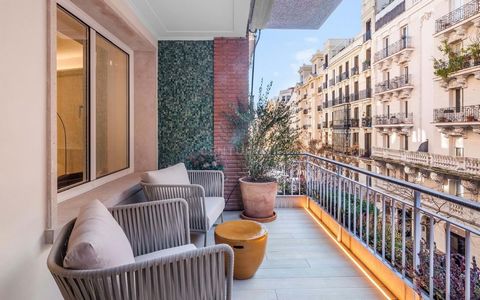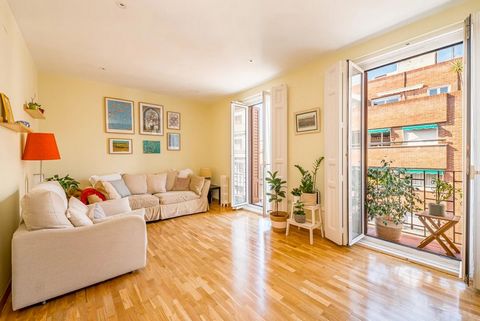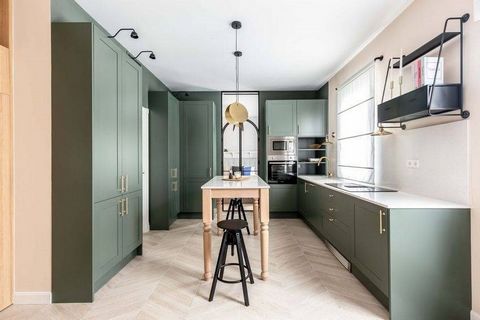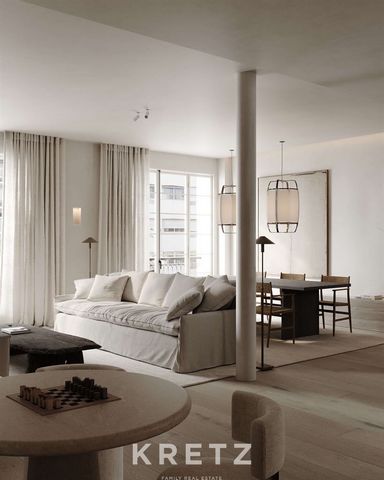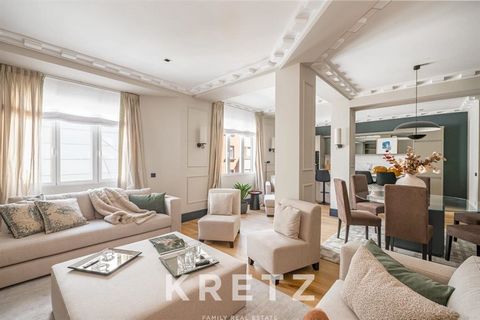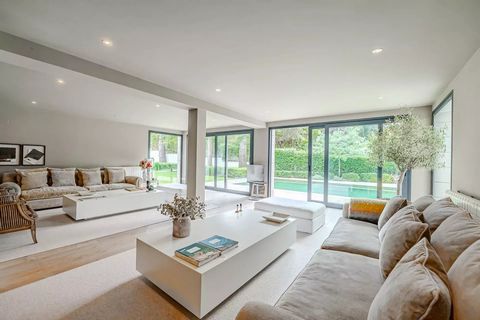The home you've been waiting for in Valdeacederas! Do you dream of an apartment where every corner makes you fall in love and inspires you? Well, stop dreaming, because this jewel in the heart of Tetouan is REAL. And we are not talking about just any apartment: we are talking about 58 m² built with interior design taken care of to the millimetre, where every detail tells a unique story. Upon entering, you are greeted by a living-dining-kitchen that is pure harmony. Its open layout invites you to live unforgettable moments: from a dinner with friends to an afternoon on the sofa, blanket and movie. The icing on the cake is its custom-made table, made of natural pine and iron, which combines rusticity and modernity like you've never seen before. Plus, paneled walls add a unique style that will make all your guests say, "Wow, this is different!" Two double bedrooms, two bathrooms and a terrace that will make you sigh Rest is assured thanks to its two double bedrooms. One of them, your new retreat, has an en-suite bathroom for added comfort, and the other, with space for a desk, perfect if you work from home or need a creative corner. The second bathroom, modern and functional, is designed to serve the rest of the house, because here everything is designed to make your life easier. And the terrace? Ah, the terrace... That space where you can enjoy your breakfasts in the sun, read your favorite book or simply disconnect from the world. Because having a space like this at home, especially in a city like Madrid, is priceless. Light and tranquility: the luxury of a block patio Although it is a ground floor, don't be fooled: the natural light that enters is one of those that brighten up the day. Thanks to its orientation towards a huge block patio, you will enjoy the tranquility and brightness of an exterior without giving up privacy. Valdeacederas: where everything is at your fingertips Located in the Tetuán neighborhood, and more specifically in Valdeacederas, this house has everything you need just a stone's throw away. Excellent public transport, with metro and buses connecting you to any corner of Madrid. Supermarkets, restaurants and small shops that will make your life more comfortable and fun. Do you want to go out and breathe? Nearby you have green areas and spaces for sports. Do you prefer to get lost in the city? From here, getting to the center is quick and easy. Valdeacederas is that neighbourhood that balances neighbourhood life with cosmopolitan life. It's for you? This apartment is not just a home; It is a space designed to be lived, to enjoy every corner, to create unique memories. If you are looking for design, functionality, light and location, here you have EVERYTHING. Call us and come see it today. But we warn you: it is impossible not to fall in love. Features: - Terrace - Air Conditioning
