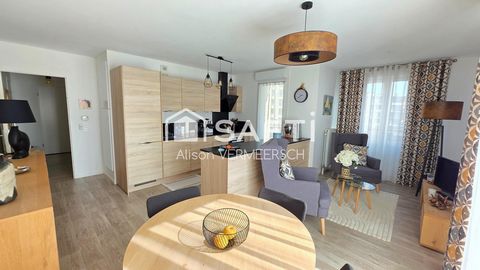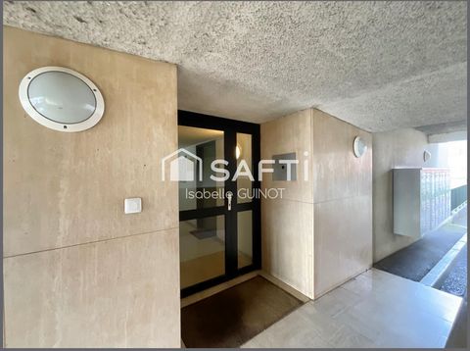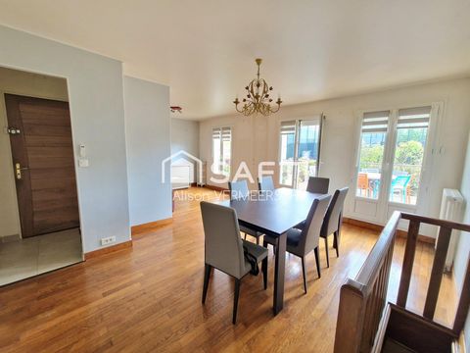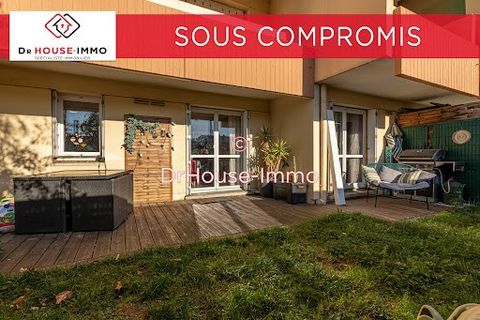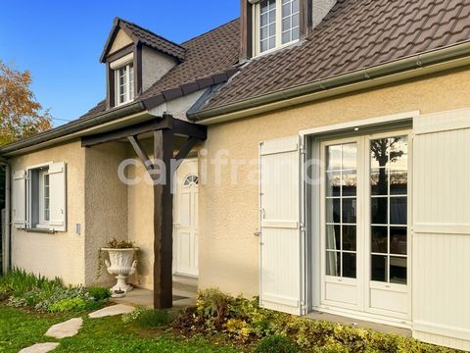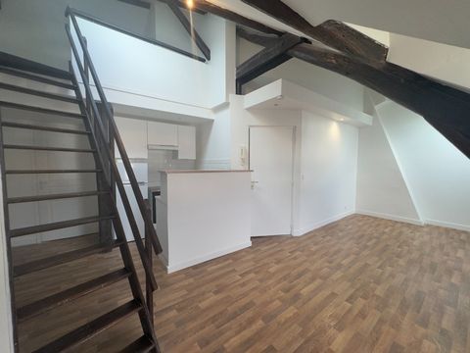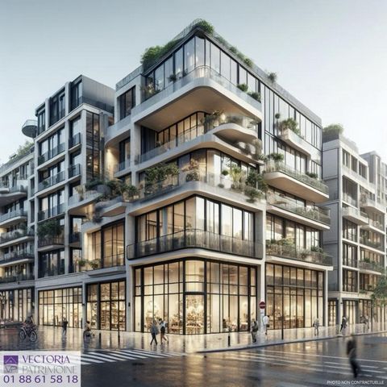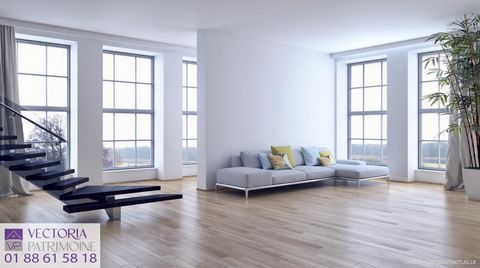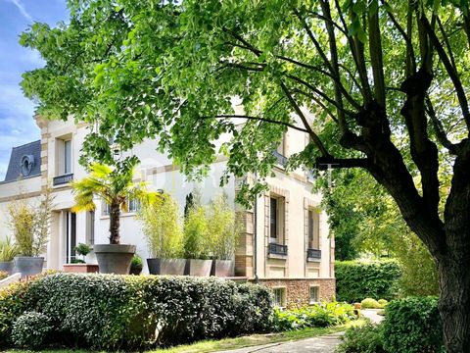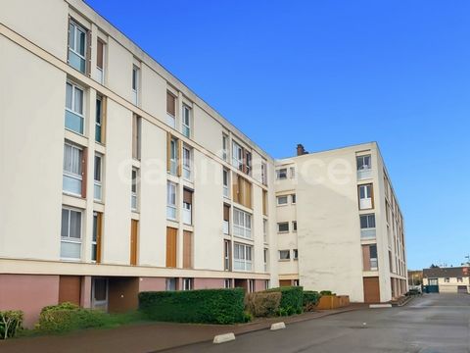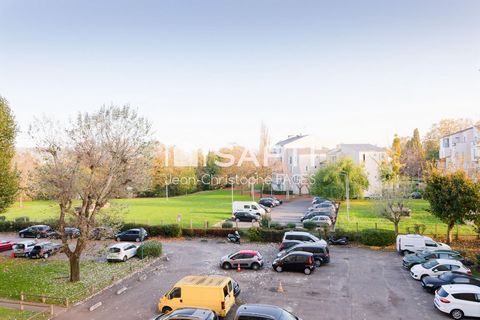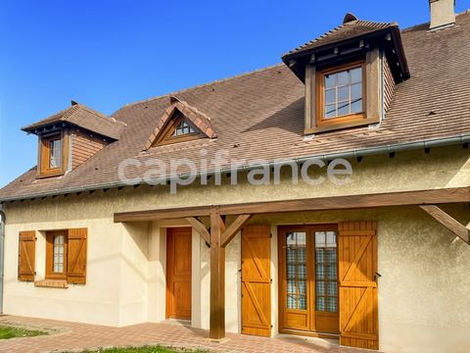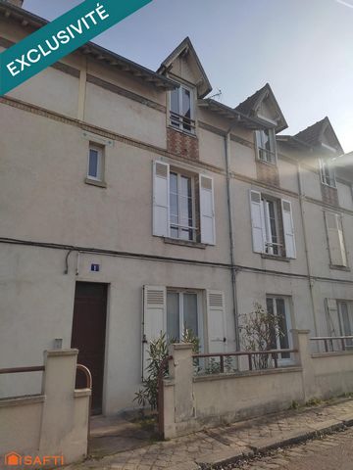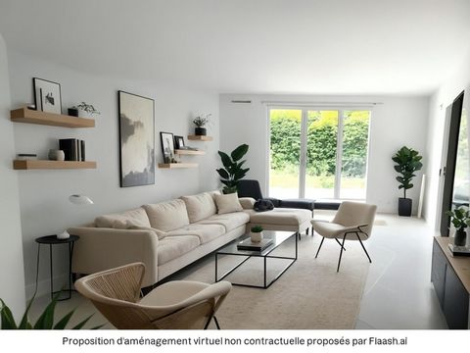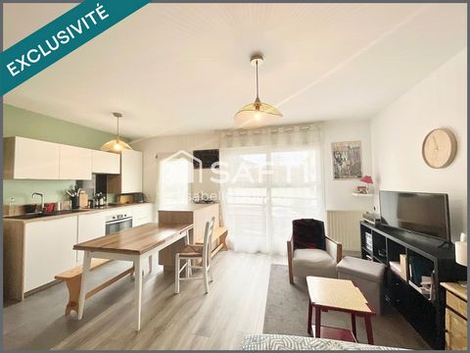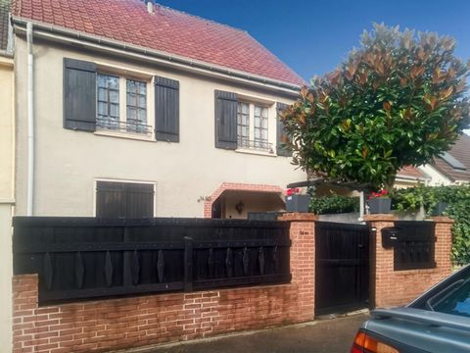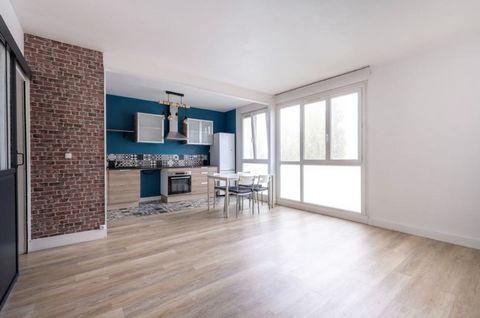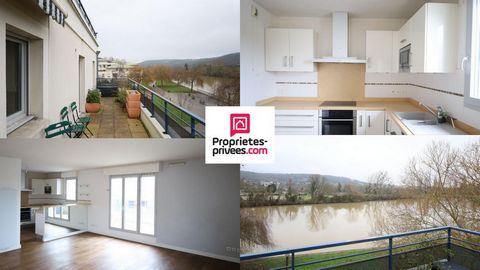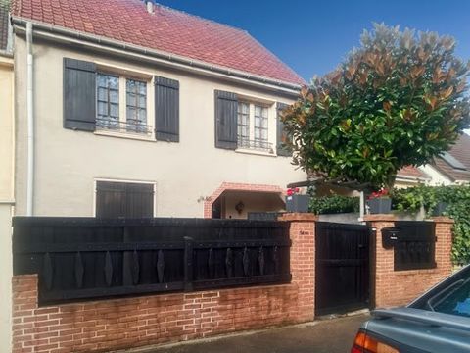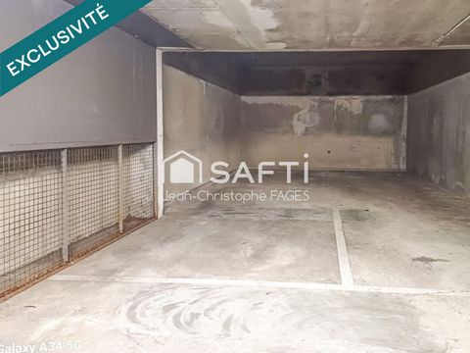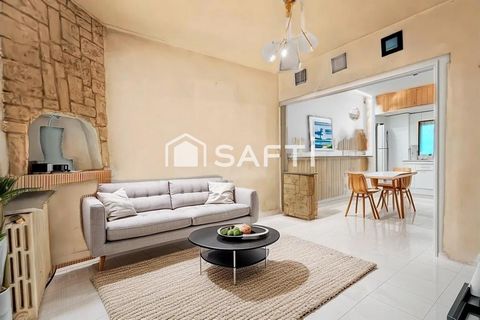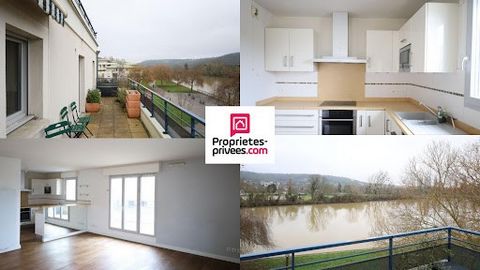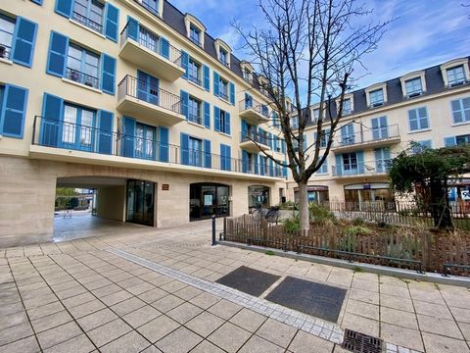MANTES LA JOLIE - Town centre - Private mansion 300 m2 - 6 bedrooms - garage - walled garden.
Located in the heart of Mantes-la-Jolie, this exceptional detached private mansion of over 300 m² rises over four levels and offers generous and bright living spaces with high ceilings. From the entrance, the authentic charm of the place is revealed through carefully renovated details, combining original elegance and contemporary touches. The ground floor, accessible by a staircase, opens onto a spacious hall. The adjoining dining room, with its heated Carrara marble floor, is accompanied by a large living room bathed in light. A small intimate living room with an Art Deco fireplace and magnificent Hungarian-point parquet flooring adds a refined touch. The fully equipped kitchen-diner combines aesthetics and functionality, and opens, like the dining room, onto a beautiful and large outdoor terrace without vis-à-vis, perfect for moments of conviviality in the open air. This level also includes a separate toilet and discreet storage. On the first floor, the master suite has a large dressing room, a spa bathroom with bathtub, shower and a private gym. A bright office, which can be used as a second bedroom, and a second bathroom complete this floor. A toilet with a washbasin is also available on this level. The second floor offers two additional bedrooms, a second office, a games room and a modern shower room with toilet, thus offering the possibility of creating up to four bedrooms. The full basement houses a garage, a wine cellar, a laundry room and various storage spaces. The entire house benefits from gas heating. Outside, an enclosed and wooded garden of more than 1000 m² guarantees absolute tranquility in the city center, without any vis-à-vis. Each room has been designed to offer a living environment combining elegance, comfort and modernity in a privileged environment. Fees: 5% including tax included buyer's charge (1,200,000 excluding fees)
