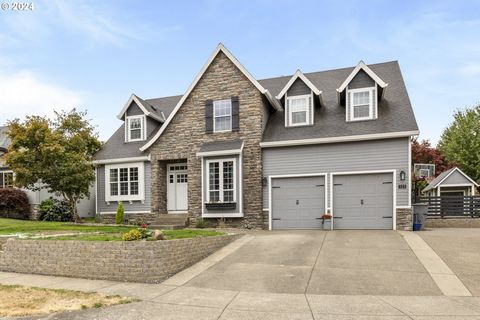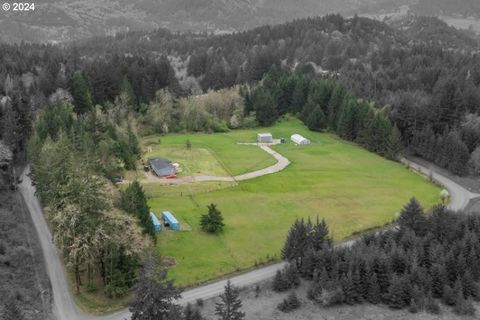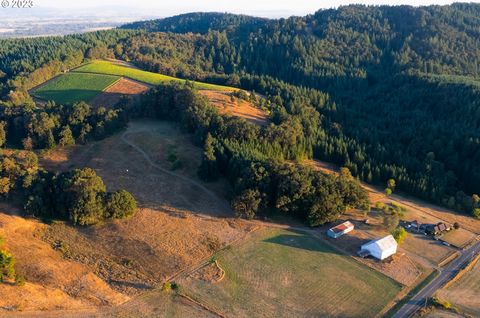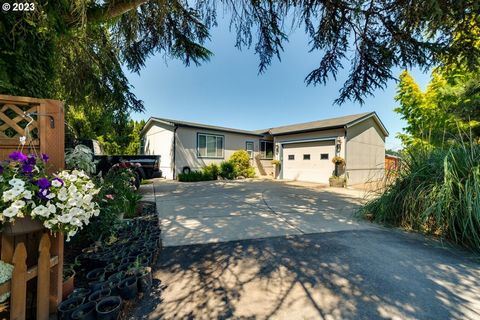Ever dream of living in Oregon's wine country with your own vineyard? Imagine waking up to the golden hues of sunrise, painting a masterpiece over rows of grapevines-the fruits of the beautiful Oregon wine country. Here at King's Vineyard, nature isn't just at your doorstep; it cradles you in its allure. Each day offers a simple but profound choice: to wander 89.7 gorgeous acres and your own 8-acre serene vineyard in McMinnville's AVA, or let your trusted hands tend to it while you bask in the tranquility of your midcentury home and enjoy the bounty! By day, gaze out at an elevation of 260ft-500ft at expansive views of the valley below, enjoy the wildlife (elk, deer, turkey, quail, pheasant & more) and savor the elegant beauty of the seasons as they change. By sundown, retreat inside to your cozy haven, with every corner echoing the promise of comfort and warmth. Or, choose an outdoor soiree, with the vineyard as your backdrop, the valley and oak savanna your attentive audience. Outbuildings, gardens, room for cattle and crops. Here, life isn't about the hustle. It's about savoring the moments, one exquisite sip at a time. This isn't just another estate, it's a lifestyle beckoning you to immerse yourself fully in its grandeur. Pinot Noir clone 777 on both 101-14 and 3309 rootstock; Dijon 115 clone on 101-14 rootstock; Pinot Gris 09, Chardonnay clone 95, and Chardonnay Mt Eden clone on 3309 rootstock. Features: - Dishwasher - Garden - Washing Machine






