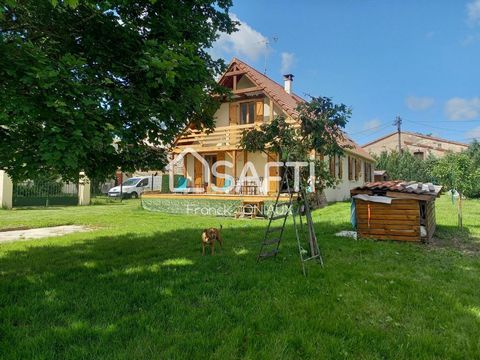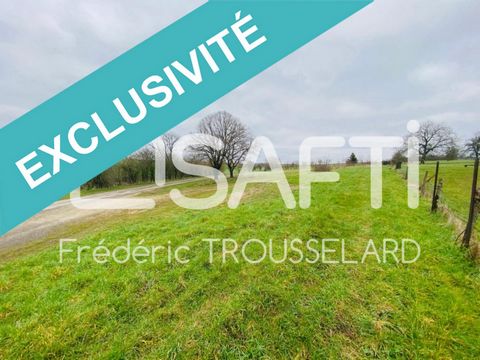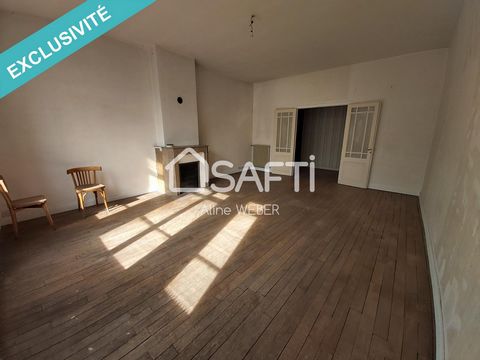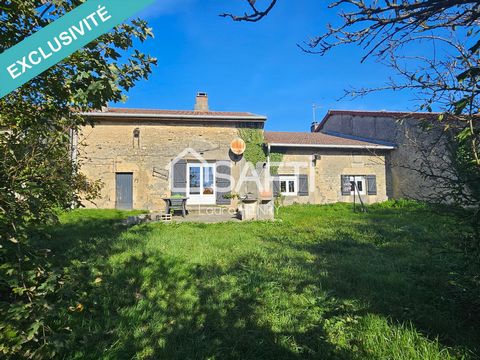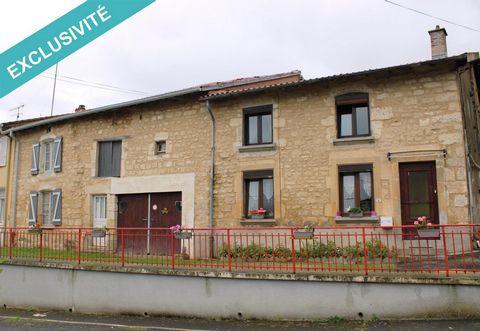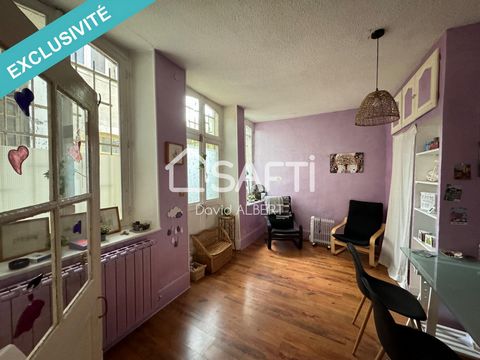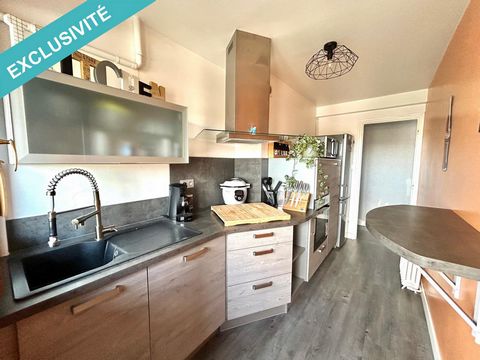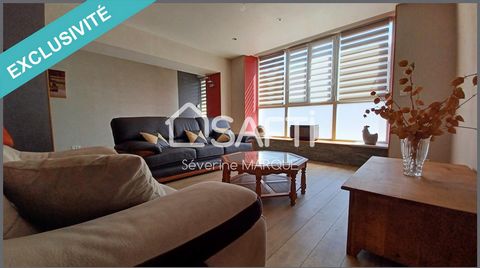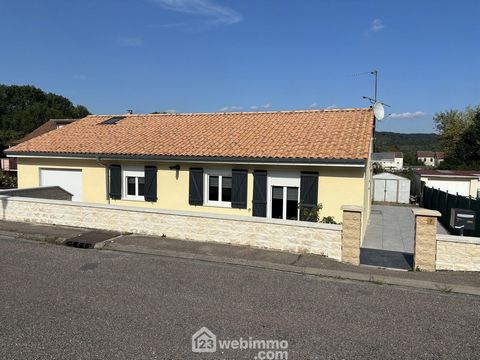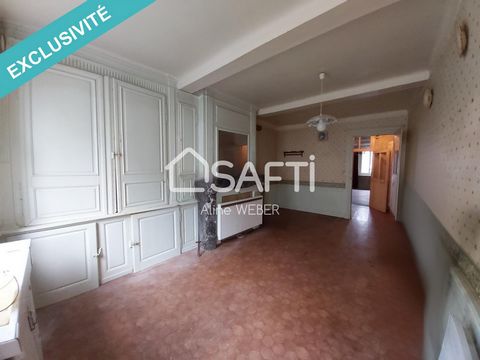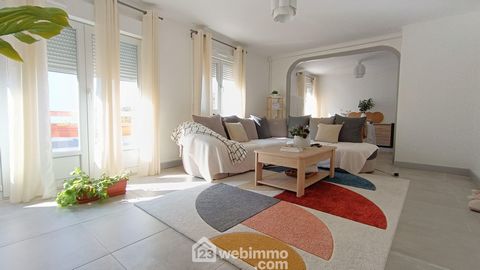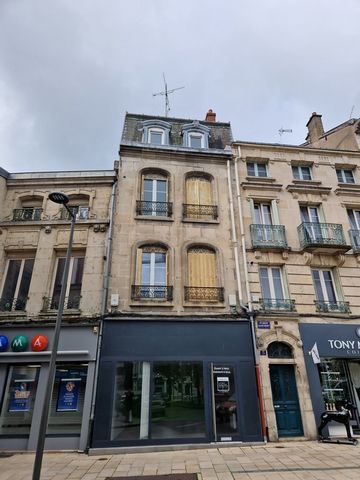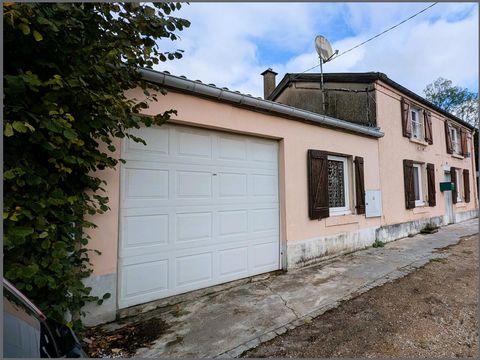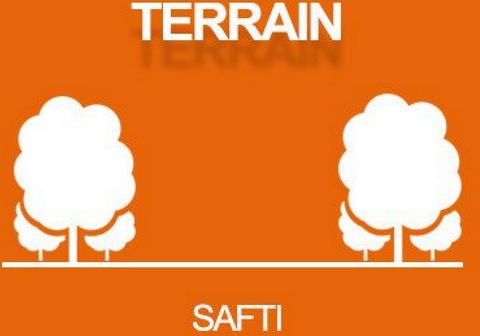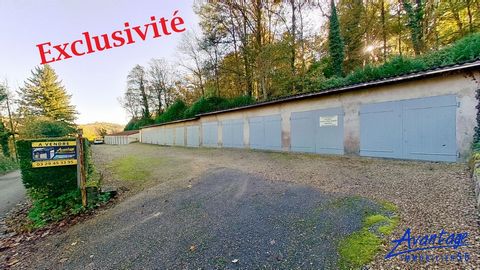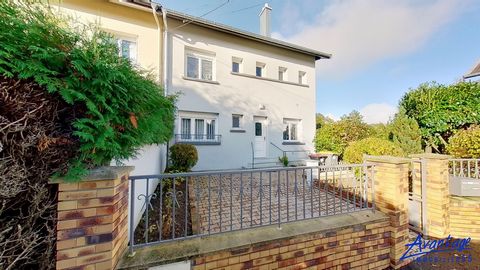Mélanie MOLINILLO exclusively presents this large family home with 233 m² of living space on two levels. The ground floor features a large, bright 57 m² living room with wood-burning stove, a 14 m² fully-equipped kitchen, a boiler room, a toilet, a 17 m² workshop and a veranda. Upstairs, the mezzanine landing overlooking the first floor leads to four large bedrooms (16 m², 22 m² with large dressing room, 20 m² and 15 m²), an office or bedroom (10 m²), a spacious 15 m² bathroom with bathtub, walk-in shower, single washbasin and dressing area. This pretty family home is completed with a veranda, ideal for enjoying the beautiful autumn days, a courtyard and 260 m² of land. New double-glazed windows, new PVC shutters, mains drainage, wood-fired central heating, wood-burning stove.
