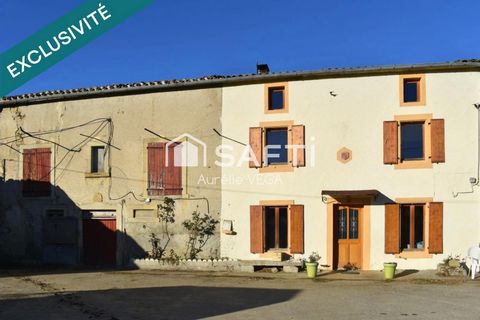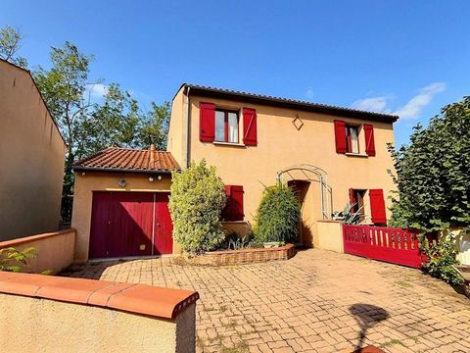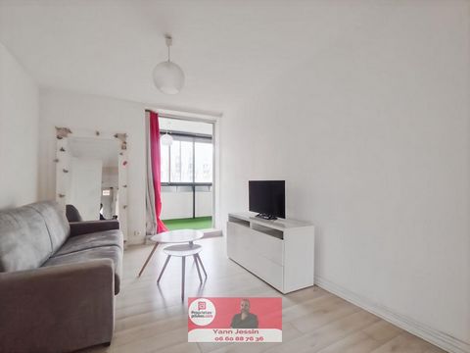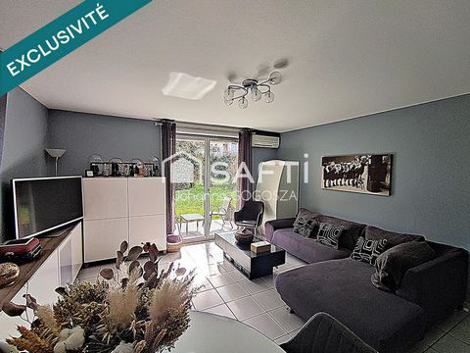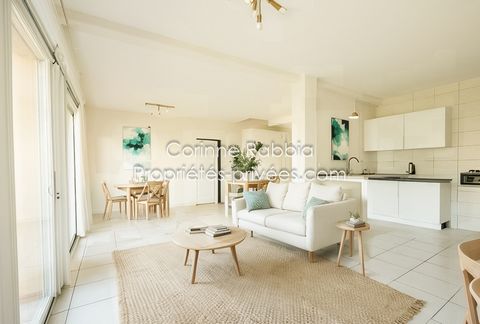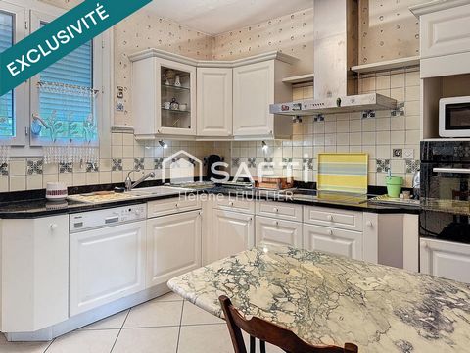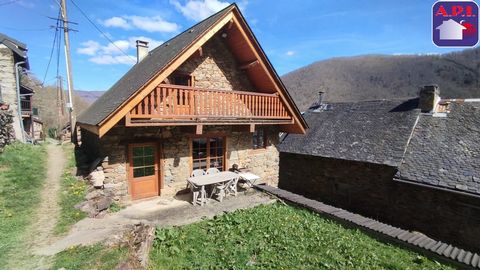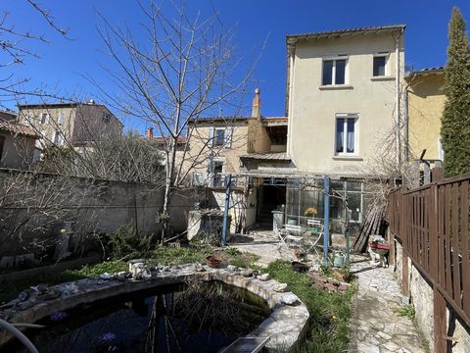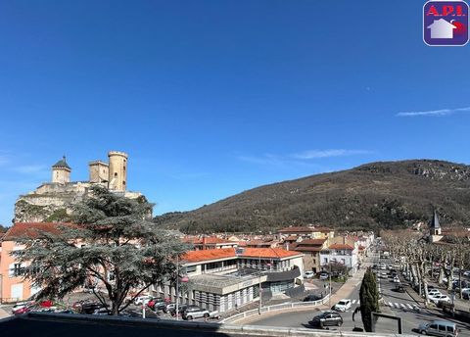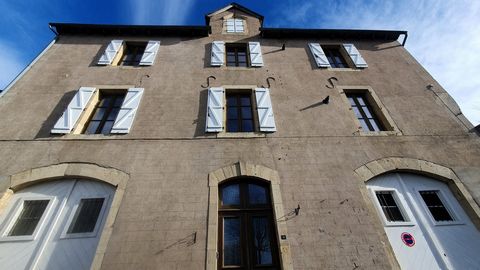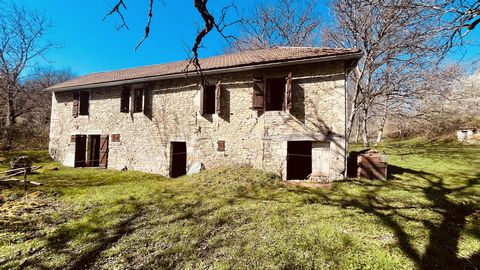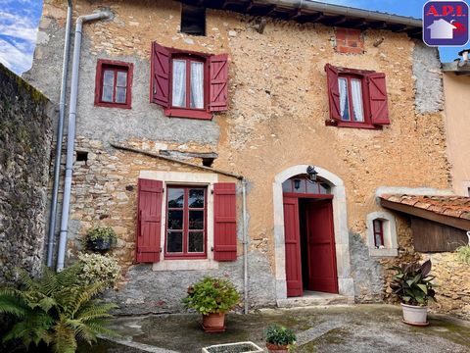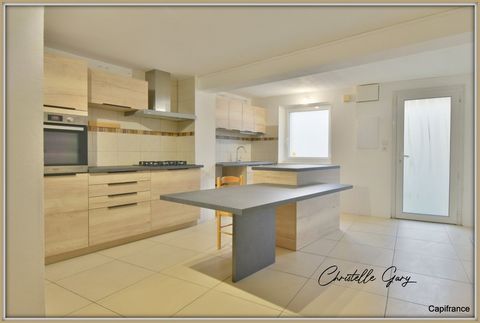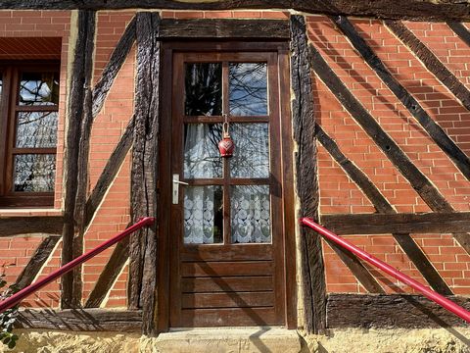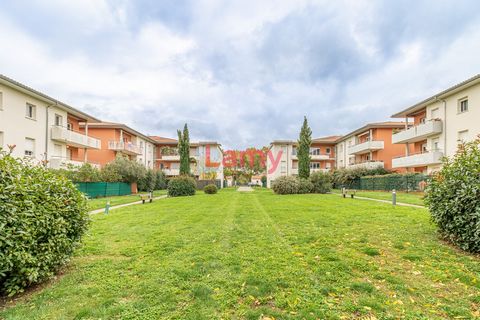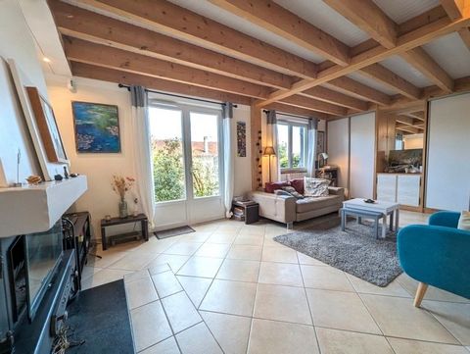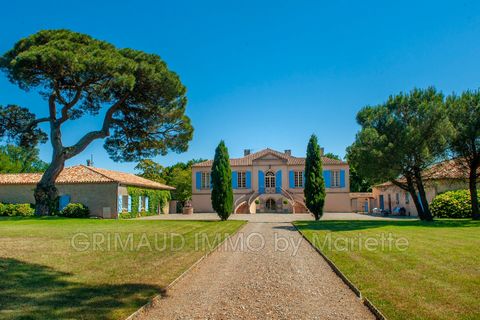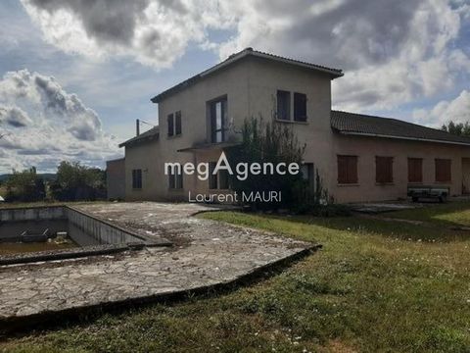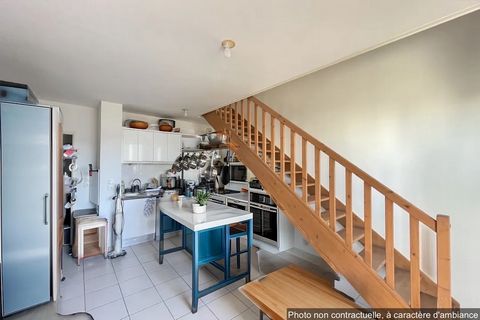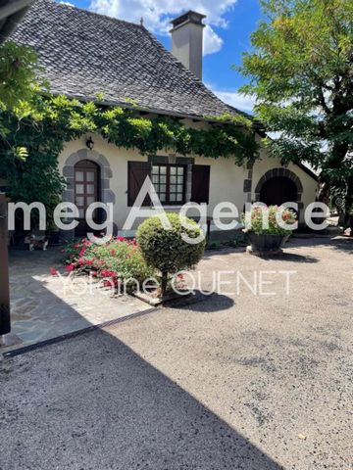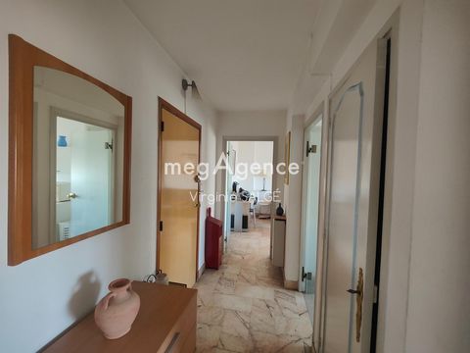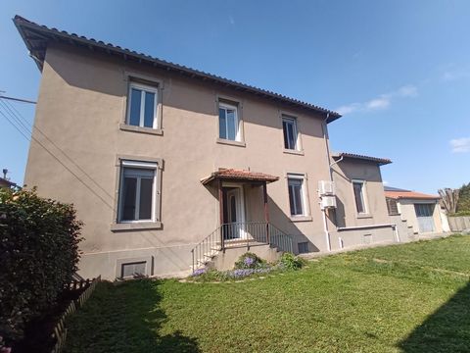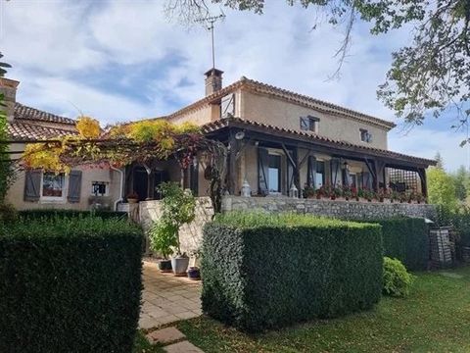This quiet little hamlet, with its original features, terraces and pergola under the wisteria, is a delight to share with friends. This charming stone house with lots of character comprises: covered terraces with uninterrupted views, entrance hall, fitted kitchen, spacious lounge/living room with wood-burning stove, WC, shower room, 2 bedrooms. First floor: study, 2 bedrooms, dressing room, bathroom, attic. A cellar covering the entire surface area of the building: laundry room, workshop and the magnificent vaulted wine cellar. The property is set in 615 m² of wooded grounds, fully fenced with automatic gates, and includes a 4 x 8m swimming pool with a 4 m² children's pool. The pool is strategically positioned to provide uninterrupted views over the countryside. Miscellaneous: double glazing, heat pump, new pool liner, 500m from the Chemin de Compostelle. Price including agency fees : 349 800 € Price excluding agency fees : 330 000 € Buyer commission, tax included: 6%
