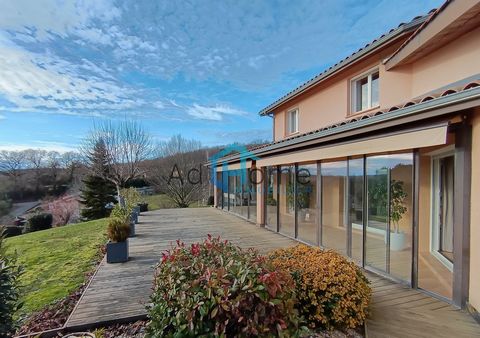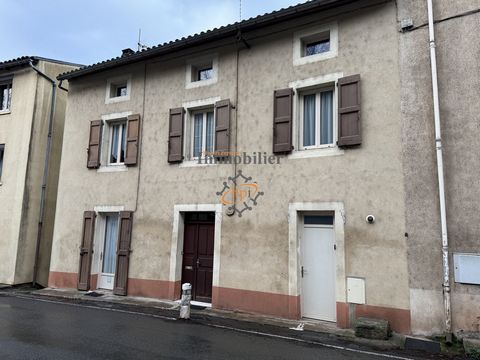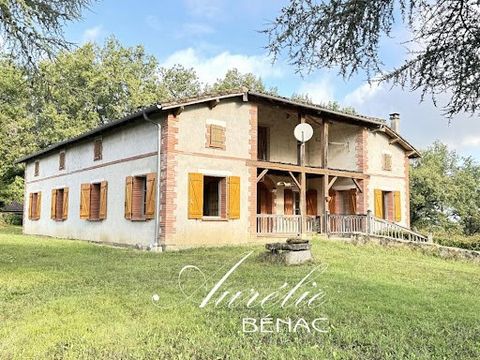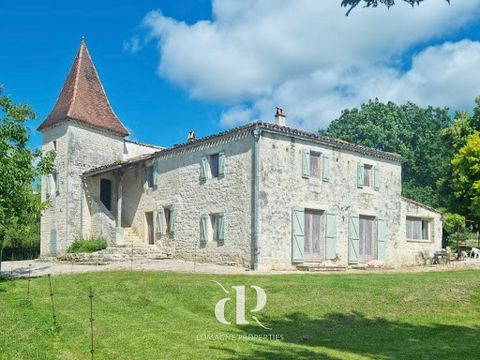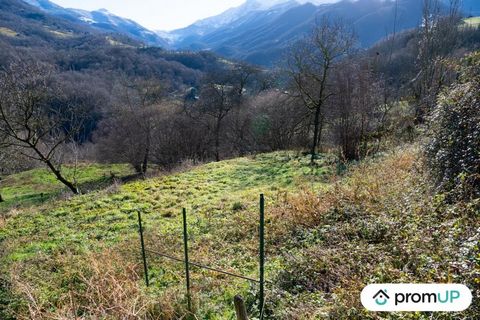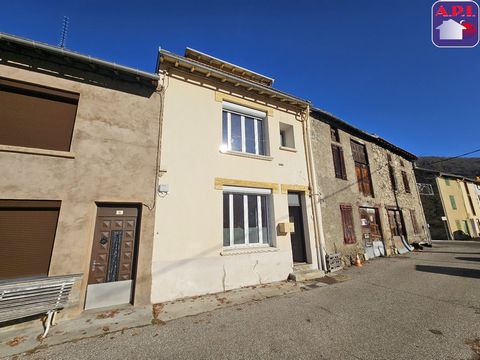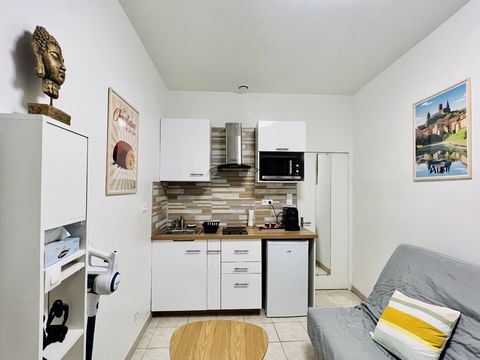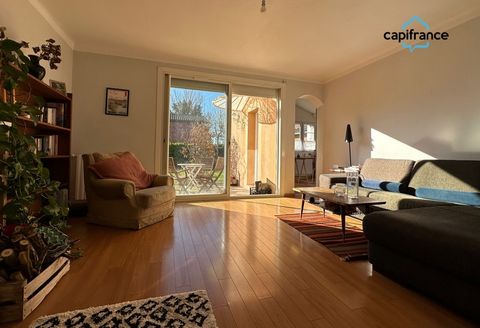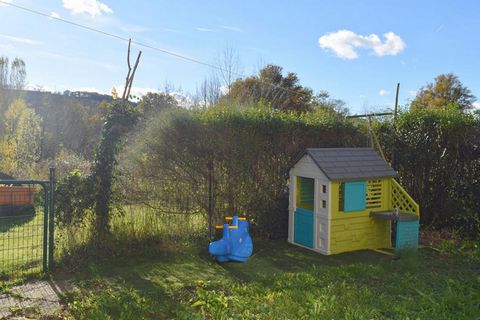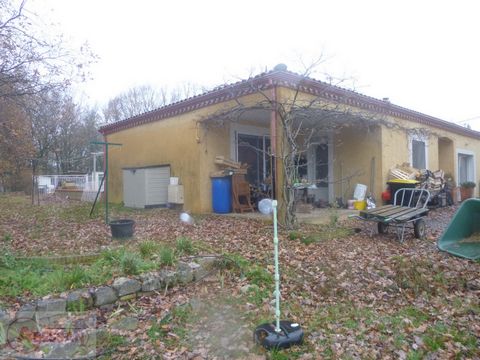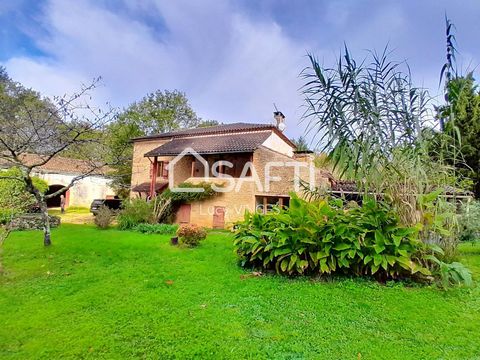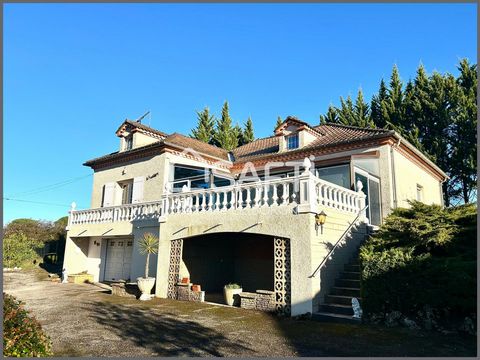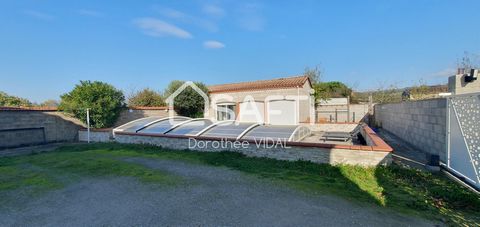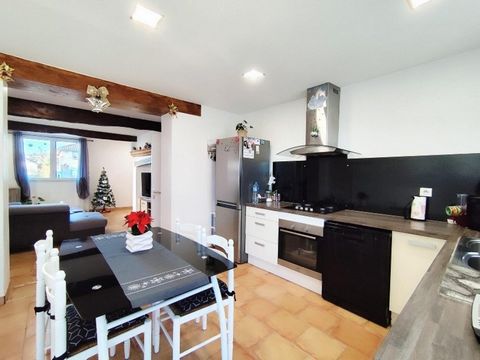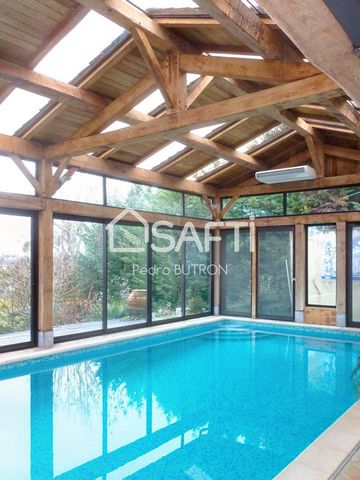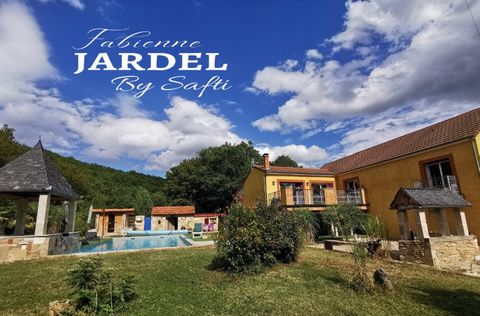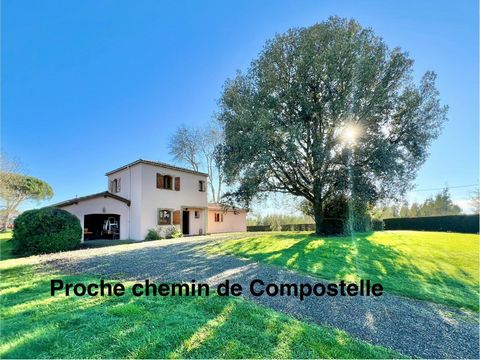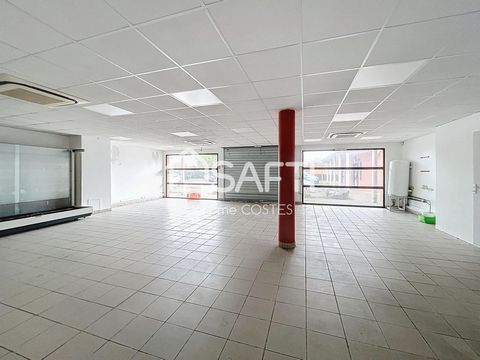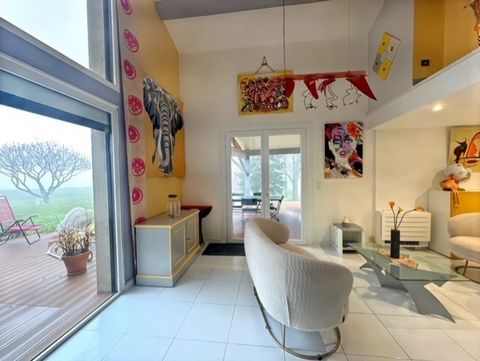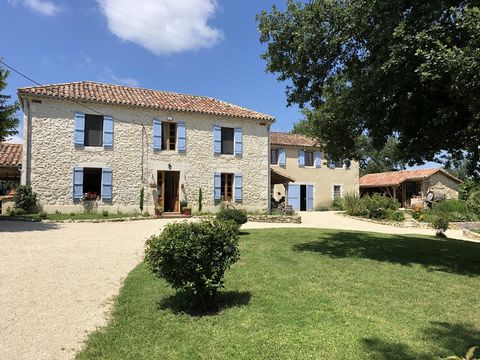A few minutes from a village with shops and leisure, in the heart of its 2ha85a plot of land with oak grove, vegetable garden and orchard, we discover a complete property. Today a real working tool with a capacity of accommodation for 18 people, this charming Gascon property has been completely transformed and comprises: a Gascon house with two suites and a bedroom on the ground floor, a gîte with two double bedrooms, a building with three separate suites, a swimming pool, a reception room with equipped kitchen, a breakfast room with a covered terrace and two unusual type accommodations with their jacuzzis. The whole has been renovated with taste, quality materials and in a country spirit, highlighting the original elements. Main house: Gascon house of 180m2 comprising on the ground floor: · An entrance (red terracotta tiles) and staircase · A kitchen with fireplace and wood stove. From the kitchen with old red terracotta tiles, a French window to the south opens onto a large covered terrace with traditional timber and a water point for washing and packaging vegetables from the abundant vegetable garden. To the right of the entrance, a · Office (or ground floor bedroom or dining room) (23m2) · From the kitchen we access the spacious living room set in the old adjoining outbuildings with corner wood burner and access to the covered terrace also (42m2) · Laundry room/boiler room (28m2) · Bathroom with shower and toilet. Upstairs: landing, two suites with dressing room and shower room (24m2,27m2). Wooden floor and traditional exposed framework. Comforts of home: Underfloor heating (air/water heat pump, double glazing, wood insulation, etc The house communicates with the outbuildings: Garage/workshop and access to the gîte located above the workshop/garage (50m2) Gîte of 47m2 designed as an apartment with a modern fitted kitchen open to the living room, two bedrooms, shower room and WC. Old outbuilding transformed into three guest rooms with terraces, one of which is suitable for people with reduced mobility. (22m2, 22m2, 24m2) Detached building with breakfast room with extra kitchen and covered terrace. (28m2) Adjoining the main building and not far from the breakfast room: seminar room (or other receptions) with equipped kitchen. (66m2) The house is surrounded by a park with fruit trees, two vegetable gardens, one of which is fenced, a chicken coop, a shelter, and close to the oak grove: two geodesic domes of 30m2. A wooden construction located in the center of the two domes offers tranquility to everyone. Each dome has a bathroom with shower and sink, and two jacuzzis. Independent sanitation (microstation) for these unusual accommodations. Land of 2ha85a27ca Quiet house but not isolated.
