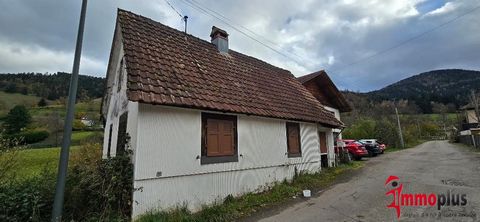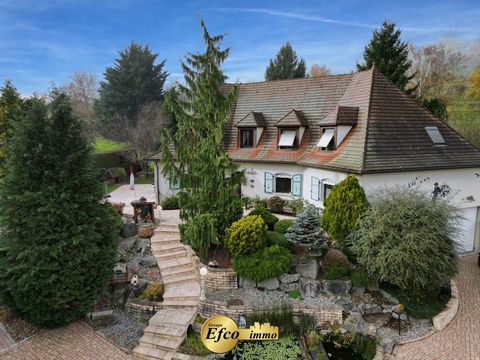This architect house of more than 280 m2 on the ground is exceptional. On the ground floor: magnificent high-rise entrance hall with carpentry wooden staircase, living / dining room with south terrace access, large kitchen with access to the south terrace. From the entrance hall, hallway to the north side of the house, 1 bedroom, bathroom, toilet and laundry. Rear access by west terrace.- Upstairs: hallway / mezzanine with office part, 4 large bedrooms with closet or dressing room (11m2), bathroom and toilet. Part with 2 rooms with independent access. In the basement: very large fully tiled garage with double height, wooden mezzanine, air-conditioned wine cellar, summer kitchen, pantry, hallway with door to the outside, relaxation area with spa, walk-in shower and toilet, boiler room, various premises. The Efco Immo agency will be happy to answer your questions and show you around this property! For this, contact us at ... Features: - Terrace - Garden

