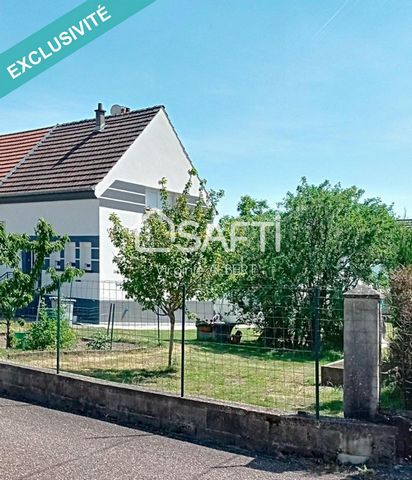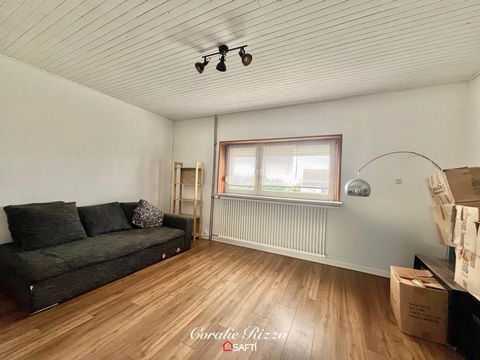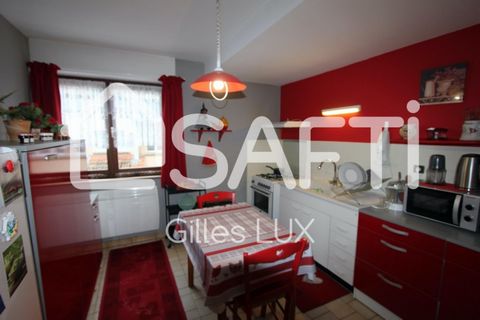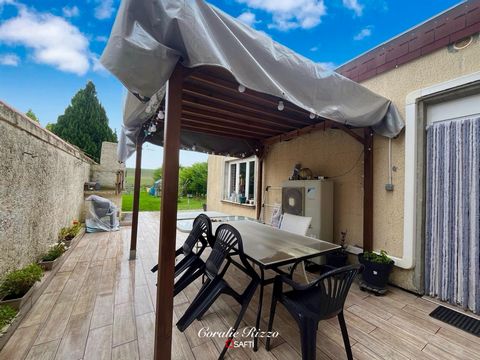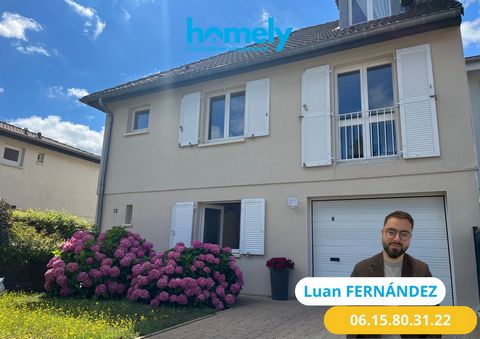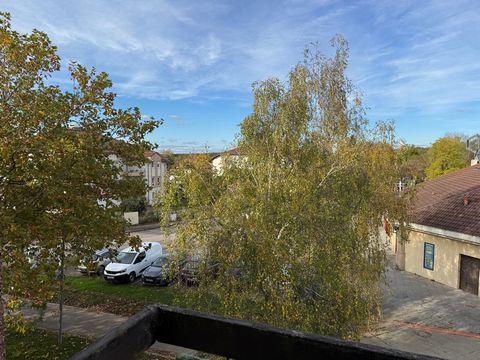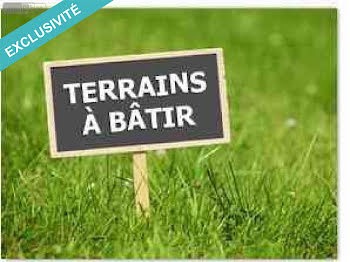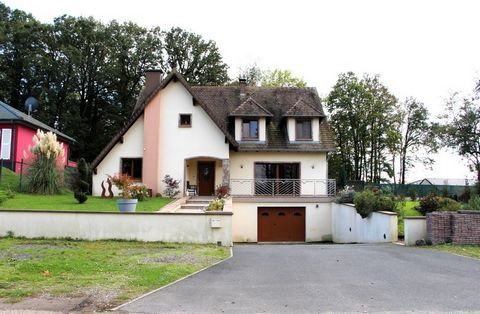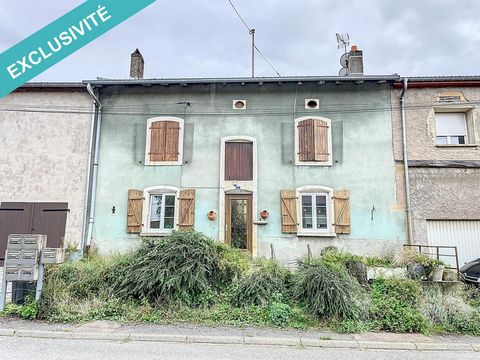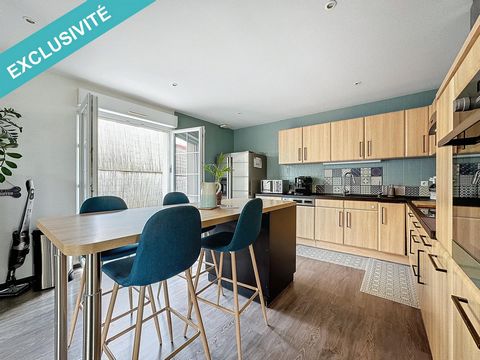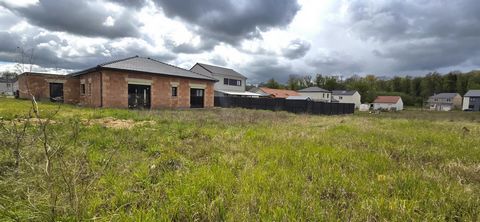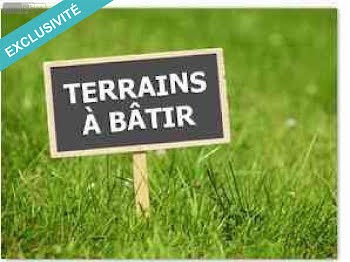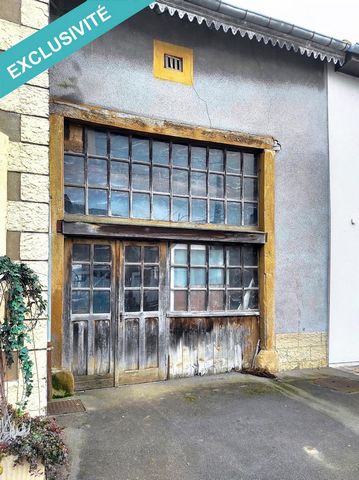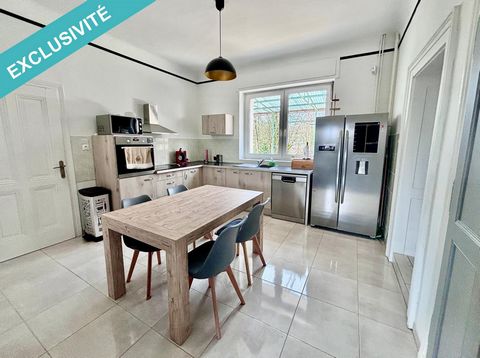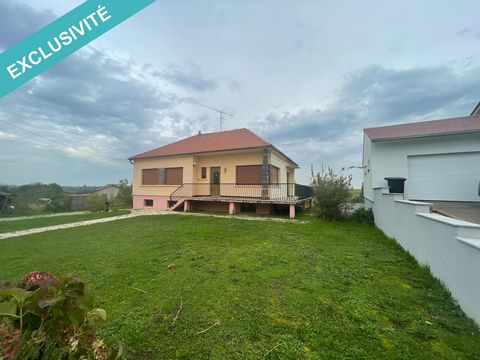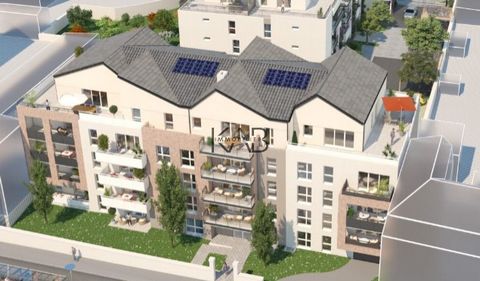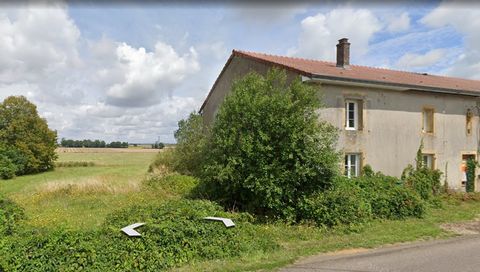Key Features: Living Area: Over 166 m² across 7 main rooms Bedrooms: 4 spacious bedrooms, perfect for accommodating the whole family Total Area: Approximately 300 m², offering numerous layout possibilities Ideal Location: Nestled on the church square of a charming Lorraine village, this house enjoys an exceptional location just a few minutes from Germany and Luxembourg, while being close to all amenities. A perfect choice for cross-border commuters seeking a peaceful lifestyle with quick access to major transport routes. Spaces to Reimagine, Potential to Explore: The house spans three levels, offering a multitude of spaces to reinvent: Ground Floor: 2 independent garages (one for 1 vehicle, the other for 2), a boiler room with workshop, a laundry room with shower, a 16.5 m² bedroom, 2 additional utility rooms, a storage room, 2 cellars, and a small courtyard. First Floor: A pantry, a kitchen with the potential to open onto the dining room, a bright living room, a fully equipped bathroom (shower + bathtub), 3 bedrooms (two of 16 m² and one of 14 m²), an outbuilding, and a large 21 m² terrace to enjoy sunny days. Second Floor: An attic space to be converted according to your needs (loft, playroom, office, etc.). Practical Information: Connected to the mains drainage Roof in excellent condition Oil heating system (WIESMANN) Fiber optic connection available upon request Stairlift for people with reduced mobility Mostly PVC double-glazed windows with tilt-and-turn function Asbestos-free property For Project Enthusiasts and Investors: This house is a true playground for letting your creativity flow and renovating it to your taste. With its spacious layout and multiple possibilities, it offers incredible potential for a family project or even conversion into several apartments. Don't miss the opportunity to transform this high-potential property into the home of your dreams. A visit is a must—let yourself be charmed by the authentic character of the region!
