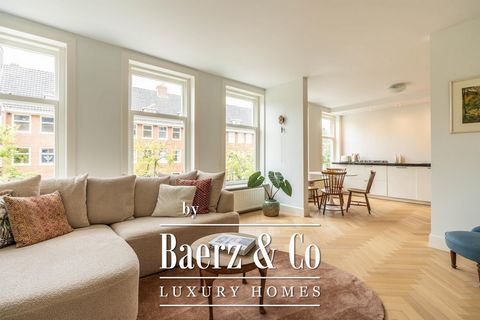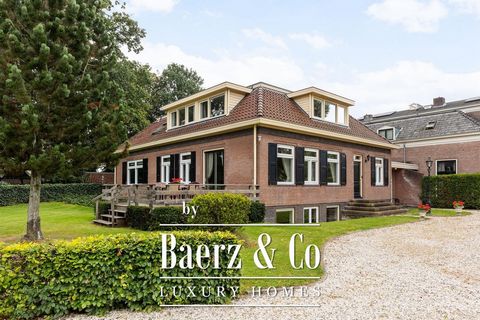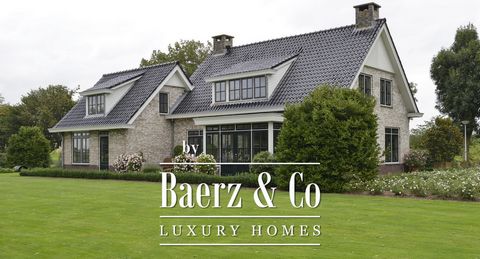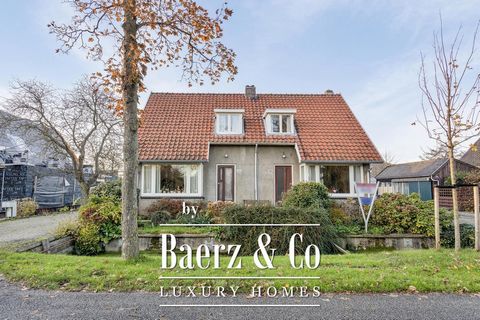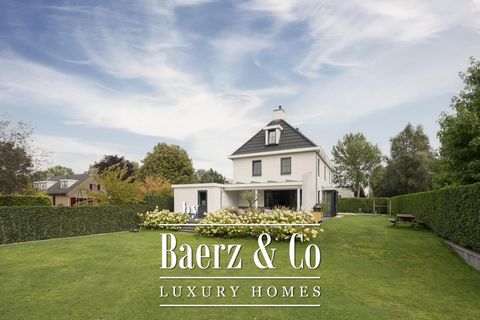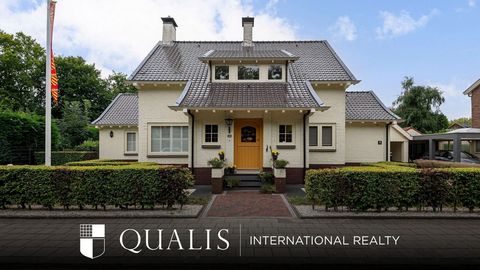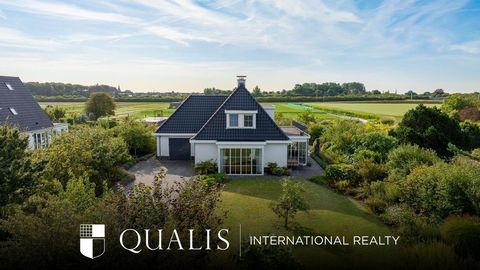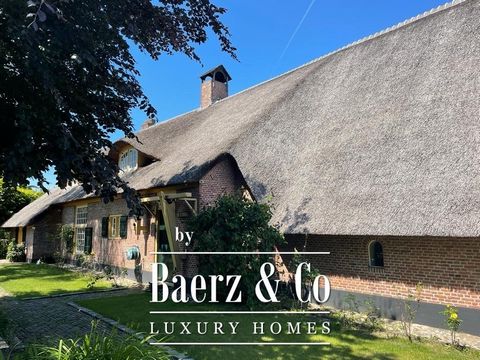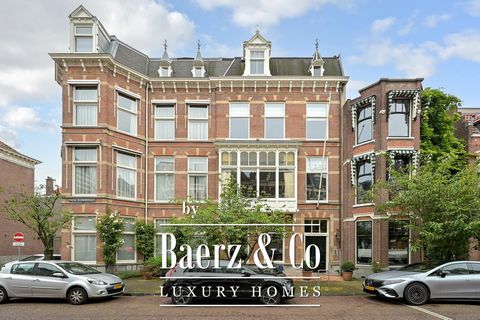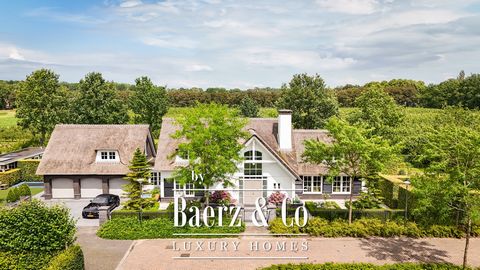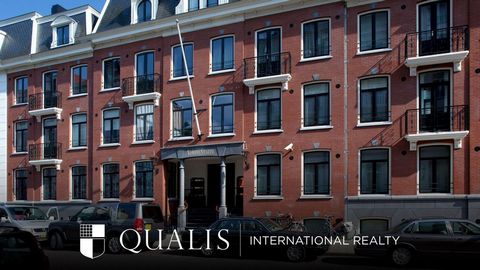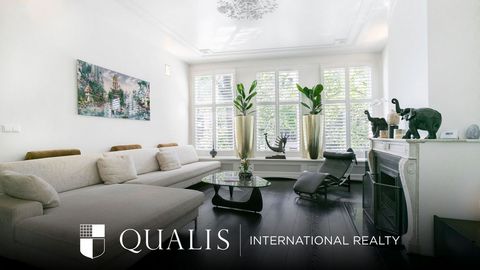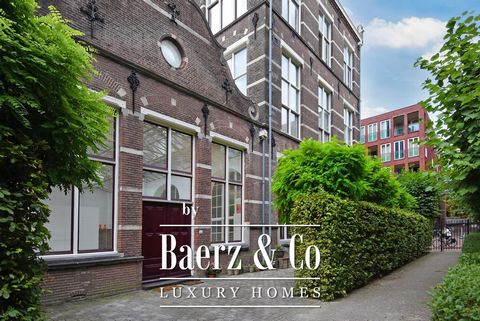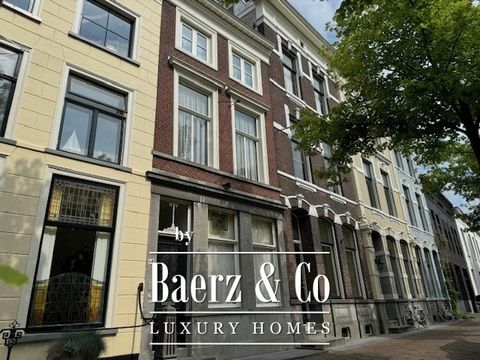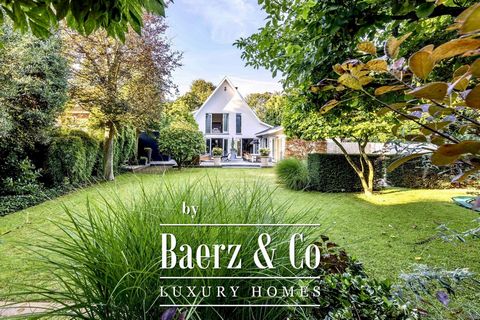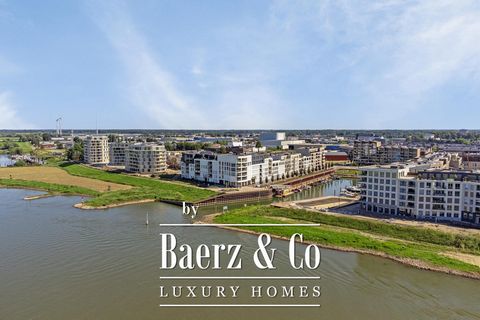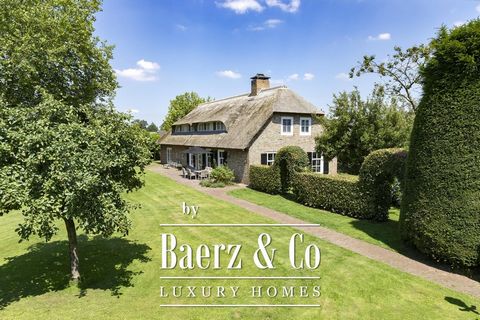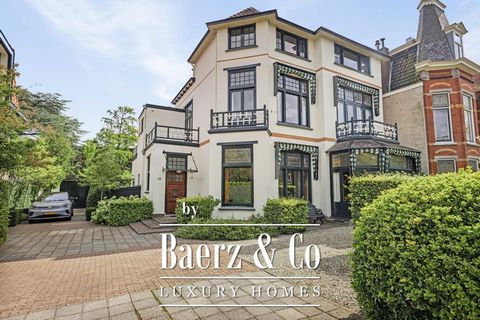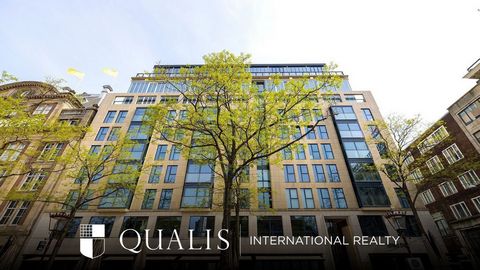Beautiful, Characteristic Farmhouse with Thatched Roof and a Very Spacious Garden on a 3,456 m² Plot. What makes this property unique is that it is located in a residential area, with all amenities within reach, yet you experience the feeling of living in the countryside with total privacy. The house features a spacious living room with a beautiful view of the garden, a fully equipped kitchen, multiple bedrooms and bathrooms, including one bedroom and bathroom on the ground floor. Additionally, there is a multifunctional space that is well-suited for a home business but can also be used as a second living space or care home. The large garden, with a swimming pool, pool house, jacuzzi, and outdoor kitchen, is surrounded by mature planting and tall trees, ensuring your privacy and providing a peaceful retreat. Discover this hidden gem and experience why the current residents have enjoyed living here so much. Ground Floor with a Cozy Living Room, Bedroom, and Bathroom Upon arriving at the property (on the Hordenloop side), the electric gate opens, and we drive up the driveway. We are completely surprised by the beautiful farmhouse we see before us and the greenery and space around us. And all of this is in the middle of a residential area. Upon entering, we are struck by a sense of nostalgia and can imagine how the residents lived here over 170 years ago. The house was renovated, restored, and insulated starting in 1995. In the hallway, there is a meter cupboard, a staircase cupboard, a toilet room (with toilet and sink), and the staircase leading to the first floor. From the hallway, we can turn right to the living area of the house or left to the bedroom and bathroom on the ground floor. From the hallway, we enter the living area, which consists of a spacious dining area where you can enjoy drinks or meals with friends and family, and a raised seating area. A sense of spaciousness dominates the living room, not only because of its actual size but also due to the high ceiling. The wooden beams, paneling, and wood stove create a cozy atmosphere. Additionally, the room offers a beautiful view of the large garden, which can be accessed from the seating area via a few steps down and through double doors. Cooking Delight in This Kitchen From the dining area, we enter the kitchen, which is located at the rear of the house. It is incredibly spacious, allowing the hobby chef to fully indulge their passion. The kitchen is equipped with upper and lower cabinets and drawers, a 5-burner Boretti gas stove with a griddle, double oven, extractor hood, refrigerator, freezer, dishwasher at a convenient height, built-in coffee machine, close-in boiler, double sink, and a granite countertop. To use the word ‘nostalgia’ again: the existing range is truly antique, but it is still in use. The peninsula offers extra workspace and storage. You can also read the morning paper here with a cup of coffee at the bar. Bedroom and Bathroom on the Ground Floor From the kitchen, we return to the aforementioned hallway, which provides access to the bedroom and bathroom on the ground floor. The bedroom is very spacious, with a beautiful beamed ceiling and views of the lovely back garden. The large bathroom features a freestanding bathtub, a shower (with rain and handheld shower and thermostat), a double sink, and underfloor heating. Large Bedrooms on the First Floor We go upstairs from the hallway via the staircase. We arrive at the landing, which provides access to four large bedrooms and the bathroom. All bedrooms are particularly charming, thanks to the old beams and trusses. In addition, it’s wonderful to wake up to the beautiful view of the garden surrounding the house. The bedroom at the front of the house is particularly spacious and has two Velux skylights. The large bedroom at the rear features a dormer. The bathroom has a shower (with handheld shower and thermostat), a sink, and a floating toilet. Open Attic on the Second Floor The second floor is a large open space that was used as a play attic for the children. The wooden beams and trusses take us back in time. You can relax in the existing sauna after a busy workday. This floor also houses the central heating combi boiler (Intergas, 2020). Office/Multifunctional Space From the kitchen, we enter a utility room that leads down a few steps to the office space. In this utility room, there is a door leading outside. This room also houses the connections for the laundry equipment, the central heating boiler for the office space, and there is ample space for storage. The office space is neatly finished, with doors at both the front and rear, providing access to the outside. The old arched windows add extra character to the space. There is a hallway, an open (office) space, a lockable work/bedroom, a kitchen, a toilet room, a storage room (with meter cupboard), and a bathroom (with shower and double sink with cabinet). A home business is perfectly possible here, but you can also use this space as a second living space or care home. This space is completely independent, with a separate entrance, central heating boiler, alarm, and key system. A staircase leads to the surprising upper floor, which is currently used as storage with a closed hobby room. This floor is incredibly large, and the wooden beams and trusses once again provide a nostalgic feeling. There is another staircase leading to an extra open space with a mezzanine. Here you can potentially create additional bedrooms and connect them to the living area through a breakthrough. This floor also houses the boiler. Shed/Garage This property includes a large wooden shed/garage (formerly the ‘carriage house’) with a thatched roof. The shed has double doors at the front, allowing easy access for cars. There is also a charging station available. The shed is equipped with electricity and houses the irrigation system. You can also use part of this shed as a hobby space. Beautiful Garden Surrounding the Property The beautiful garden surrounds the house. The garden offers a lot of privacy, with multiple terraces and a gazebo, allowing you to enjoy either sun or shade at any time. Additionally, there is a large lawn, mature vegetation including beautiful fruit trees, an irrigation system, a pond, a vegetable garden, a chicken coop, wood storage, and a spacious animal enclosure. A gate allows you to access Hoge Neerstraat from the side garden. The highlight of the garden is the large swimming pool (approx. 14 x 7 m) with an electrically operated solar cover. After an afternoon of swimming, you can relax on the adjacent terrace with a refreshing drink or something delicious prepared on the barbecue in the outdoor kitchen. Background music plays through the sound system installed in the garden. You can also unwind in the jacuzzi and then relax in the pool house with the wood stove on. Here, you’ll also find a kitchenette, toilet, and a space for the pool’s equipment. In short, this is a wonderful garden to spend many hours in! Driveway The spacious driveway offers parking for multiple cars on private (enclosed) grounds. General • This unique property is a municipal monument on the exterior. • The house is equipped with wall, roof, and floor insulation. • The house has hardwood (Meranti) window frames with mostly double glazing. The monumental window frames have secondary glazing. The arched windows in the office space have single glazing. • The house has wooden floors, except for the ground floor, which is concrete. • The seating area in the living room has a wooden floor finish. • The dining area and kitchen have a tiled floor from a French monastery. • The bedroom on the ground floor has a laminate floor. • The landing on the first floor is carpeted. • The bedrooms on the first floor have laminate flooring. • The second floor is finished with a marmoleum floor. • The living room, kitchen, and downstairs bathroom have underfloor heating. • The office space has a gravel floor. • The upper floor of the office space is carpeted. • The office space can also be used as a second living space or care home. • Both the house and office space have their own central heating boilers. • The kitchen in the house, the office, and the pool house all have a close-in boiler. • There is a B&O sound system in various rooms, including JBL speakers. • There is an alarm system and CCTV system in place. • There is ample parking on private grounds. • A charging point is available in the shed/garage. • The thatched roof of the house was completely replaced in 2020. The thatched roof of the shed (carriage house) was “patched up” in 2020. • The house is quietly located and offers the feeling of rural living, despite being in a residential area. • All amenities, such as shops, schools, and highways, are nearby. • This house has been structurally inspected, and the report is available at our office. Residential Area Hoge Neerstraat Hoge Neerstraat is a small neighborhood southeast of the center. The area was built in the mid-90s around Hoge Neerstraat, with a focus on sports and recreation: Etten-Leur's hockey club and korfball association are based here, and local teams DSE and Internos play football here. The street names in this neighborhood, such as Marathon de Tienkamp or Regatta, are linked to sports or the farmhouse style that is reflected in the architecture of part of this neighborhood (Carriage House, Bakehouse, and Flemish Barn). A defining landmark of the neighborhood is, of course, the Trivium building, which forms the entrance to Etten-Leur. The Fletcher Hotel is among the establishments located there. On the other side of this neighborhood, within walking distance from the house—officially just within the Banakkers neighborhood—lies the KSE School Community, offering secondary education from junior vocational education (mavo) to pre-university education (gymnasium). Additionally, the Bana...
