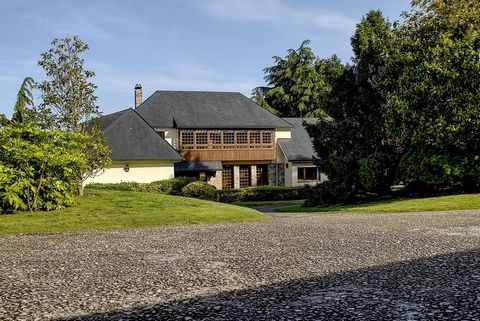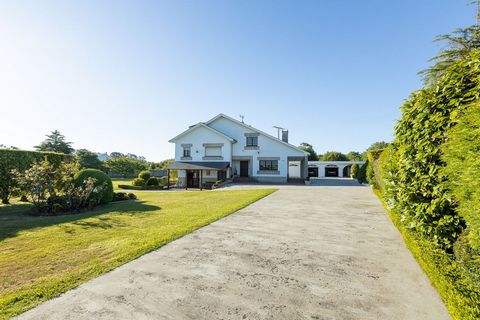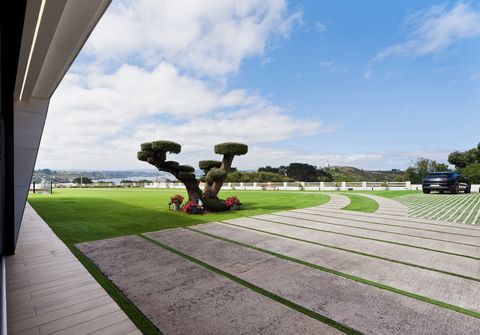If you are looking for a unique single-family home, don't miss this gem by the renowned architect from A Coruña Antonio Tenreiro Brochón Located in Mosteirón, a small municipality of Sada, which has all the necessary services, such as high school and primary school (CEIP El Mosteirón, and IES El Mosteirón) right in front of the house as well as the bus stop. It is located two kilometres from the centre of Oleiros and about 25 minutes from A Coruña, 22 from Betanzos and the incredible beaches located in this area, so you can enjoy a wide range of communications and destinations in its surroundings to enjoy with our loved ones. The first thing that catches the attention of the property as soon as we approach it is the imposing stone masonry wall that embraces the elegant 6,500-metre plot fully landscaped with two accesses: one of them by road and the other pedestrian. When accessing it by road, the incredible subtlety of the architect is surprising, when it comes to distributing the spaces of the property according to the use of each area: We find ourselves in the first place with a wooded area, with different species of huge trees that shelter it and provide more privacy to the rest of the areas. On the right hand side we find a beautiful porch perfect to enjoy it both in winter and summer at any time of the day with views of the garden and from which we access the pool area, barbecue and changing rooms, intelligently protected by the previous area and in front we find the two imposing main facades of this exclusive property on which the ideal light is projected to appreciate the Perfect combination of organic materials such as stone, wood and slate, together with its unique and timeless design. If we access it through the main door, we find a practical hallway in which we highlight the light that its gallery brings to both floors. From there we access the living room, in two fully glazed spaces, in which we find the fireplace and access to the garden and bathroom area and then the dining room, with direct access to the kitchen and the outdoor porch. The kitchen designed in two rooms, has a service area, in which we find two pantries, a bedroom with bathroom and secondary access and finally the master suite with a living room, ideal for reading or dressing room. We access the night area by an imposing staircase, and in which we find an office with a beautiful balcony, from which we can appreciate the views of the building, two double bedrooms with a full bathroom, and another suite with a bathroom and a huge living room, ideal for our visitors to have their privacy. It is worth highlighting the quality of the materials such as the recovered wood from the Plaza de Toros de La Coruña, its unique and timeless design and the infinity of technical innovations that the Architect used in the impeccable execution of it, such as the opening and closing system of all its windows, which provide perfect lighting to all the rooms of the same. The property has two annex buildings, one of them located in the bathing area, with changing rooms and a garden furniture store. And the other between the two entrances with garage functions, a small "apartment" for guests, an ideal games room for the little ones to take as their "base camp". All this makes this property the perfect combination as a first or second home or as the perfect place to locate my luxury tourism business, weddings, events and banquets, as well as an emblematic jewel of the architecture of the area. So, if you are so lucky to be looking for a property of these characteristics, do not hesitate to contact us, because this may be the house of your dreams. Features: - Dishwasher - Dining Room - Garden - Washing Machine - Garage - Pool Outdoor


