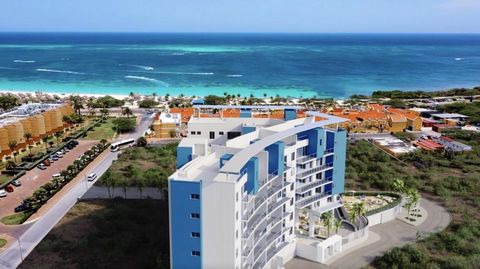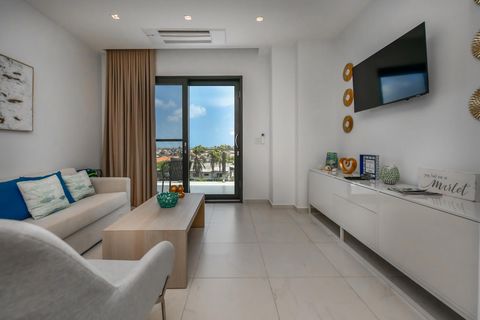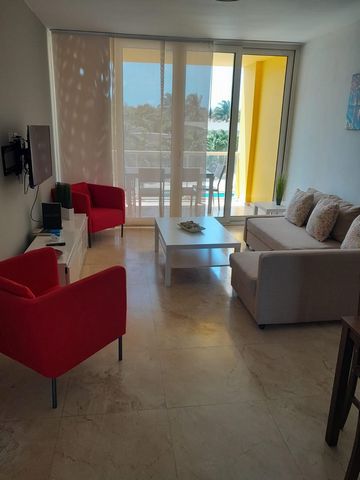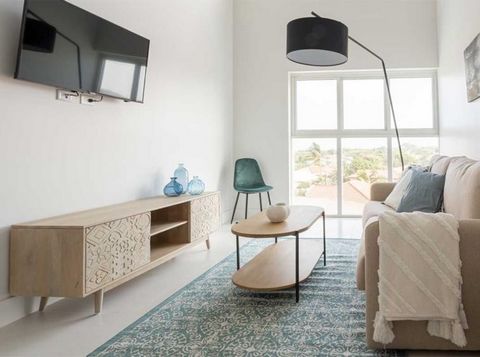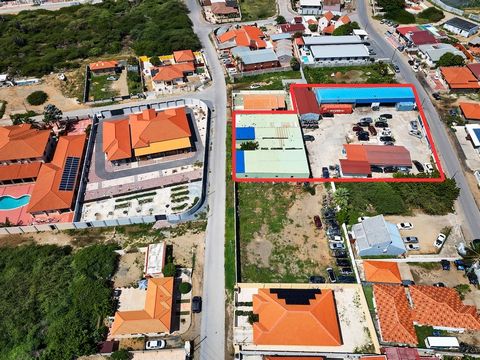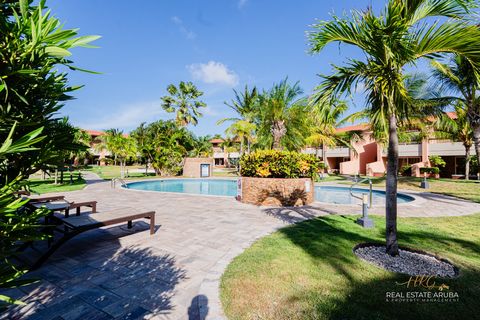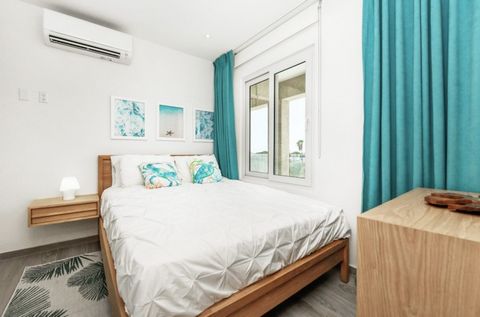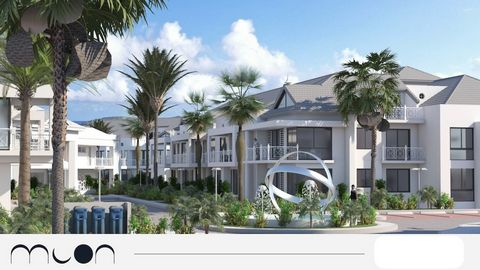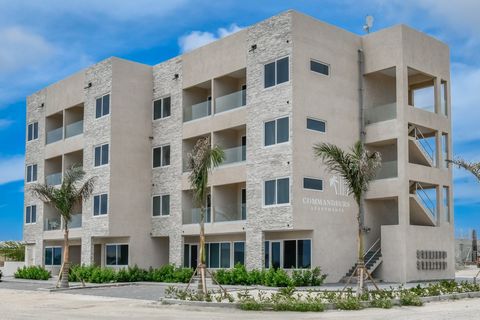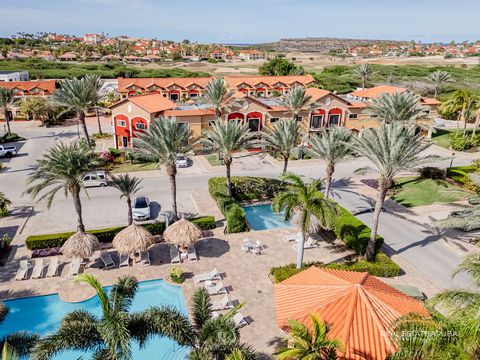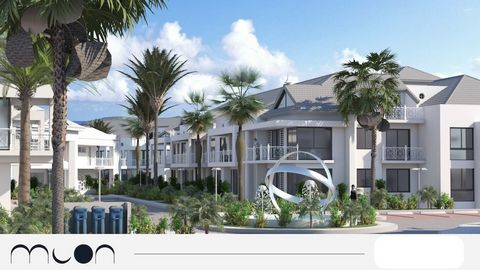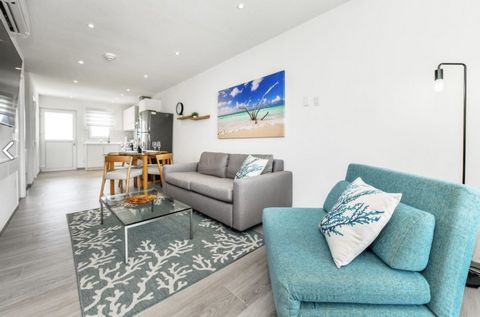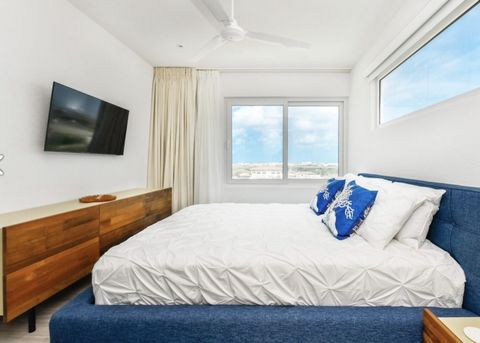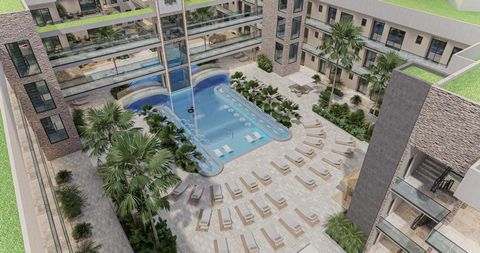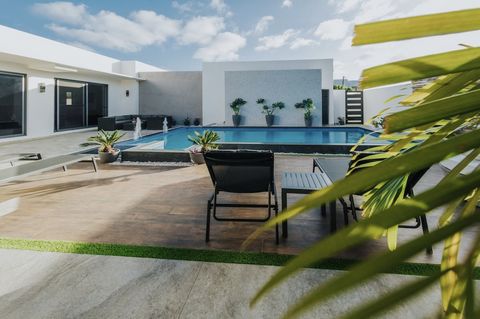Features, Amenities, and Services Interior Condo Features: Kitchen: Pre-wired for built-in microwave. Energy-efficient dishwasher. Kitchen cabinetry with hard countertops. Stainless steel bowl sink and kitchen faucet. Water line for ice maker. Baths: Bathroom cabinets, sinks, faucets, and mirrors. Toilets and bathroom accessories. Dual shower system with shower heads and hand shower. Shower nook with ceramic tile walls and floor. Fixed glass shower partition panel. Partially tiled bathroom walls. Exhaust fan with vent to the outside. Linear drain system. Other Interior Features: Drop ceilings in kitchen, laundry, and bathroom areas. 60cm x 60cm ceramic tile flooring. Decorative baseboards. Solid front door with hardware, interior doors (solid core), and closet doors as per plan. Sliding aluminum doors with double-pane tinted glass (per plan). Cable/Wi-Fi outlets in all bedrooms and living areas. Washer and dryer readiness with venting to the outside. Interior paint choices by designer. Energy-efficient 30-gallon water heater. Split-unit air conditioners with inverter and programmable thermostat. Interior Package: Light fixtures and window treatments as per plan. Furniture including bedroom sets (bed, mattress, nightstand, dresser, chair, rug, table lamp) and main living area furnishings (sofa, lounge chair, side table, coffee table, media console, rug, table lamp, dining chairs, mirror, wall art, balcony furniture). Appliances: Refrigerator, built-in microwave, dishwasher, electric range, oven, washer/dryer. Building Features: Structural Features: Concrete slab foundation reinforced with steel, termite protection, and moisture barrier. Concrete second floor reinforced with steel. Combination hip roof covered with ceramic tiles and concrete flat roof with insulation and asphalt base sheet. Exterior walls of eight- and six-inch concrete blocks, interior walls of six- and four-inch concrete blocks. 110-volt ground electrical service, 220-volt connections for A/C units and kitchen appliances as per plan. Exterior Features: Staircases, elevator, covered hallways. Paved driveways, parking, and walkways. Assigned/private parking and visitor parking. Landscaping and common septic tank with irrigation capacity. Weatherproof exterior outlets, decorative front lights, designer exterior colors. Full stucco exterior and perimeter fencing (gated compound). Garbage disposal area. Amenities: Lobby/Reception Area: Lounge areas and restrooms in all buildings. Clubhouse Pool Area: Front desk and reception area. Al fresco lounge area. Community management office. Pool and pool terrace with lounge chairs, umbrellas, patio tables and chairs, and outdoor shower. Restaurant/cafe area. Air-conditioned fitness facility. Spa area. Additional Services: Jogging/walking lane, BBQ areas. Services: Covered under the HOA fee: 24-hour security service, maintenance of common areas, housekeeping for shared spaces, professional staff for community management, master insurance for liability and property damage within common areas. Optional Services for Individual Homeowners: Vacation rental program and management. Property management. Maintenance and janitorial services. Final inspection and pre-delivery services. Interior design and decorating services (pre/post-delivery). Storage room. Exclusions: Closing costs (notary fee, property transfer tax). Property tax and other government taxes (if applicable). Connection, deposits, and consumption costs related to water, electricity, cable/Wi-Fi, and other telecommunication services. Any work not specified in the building plans or mentioned herein. Payment Schedule and HOA Fee Information Payment Schedule: 20% : Down-payment upon signing of the Sale and Purchasing Contract. 25% : Before commencement of foundation work. 25% : Prior to the installation of walls and roof. 25% : Before plastering, tiling, window installation, electrical fittings, painting, and installation of cabinets and bathroom fixtures. 5% : Due upon delivery of keys. This payment schedule outlines the stages for payment during the construction of the apartment units. Upon signing the Sale and Purchasing Agreement, the construction value up to that point will be evaluated. Subsequent payments (2, 3, and 4) will be due depending on the corresponding progress of construction at the property. HOA Fee: The Homeowners Association fee is estimated at US$ 5.00 per square meter of the total ownership area. This fee covers a range of services and amenities: Use of all community facilities. 24-hour security service. Maintenance of common areas including pools, grounds, reception area, elevators, staircases, hallways, roof, exterior walls, rooftop lounge, bathrooms, gym, parking areas, walkways, perimeter fence, and green spaces. Housekeeping services for shared areas. Professional staff for managing community affairs. Master insurance covering liability and property damage within common areas. This information provides clarity on the payment terms and amenities covered under the Homeowners Association for prospective buyers and residents. Contact JZ Realty Today: Begin your journey towards a new life at ... . Reach out to us by calling ... or emailing ... Check all available ... Noord. ... Level Unit # Type Bedrooms Bath Parking Corner Total Area (M2) Total Area (Ft2) Price (USD) ONE 1 A1 1 1 1 E 76.4 822 340,600 ONE 2 C 2 2 1 N X 131.0 1,410 599,000 ONE 3 C 2 2 1 W X 131.0 1,410 599,000 ONE 4 B 2 2 1 W 105.4 1,135 481,600 ONE 5 B 2 2 1 W 105.4 1,135 481,600 ONE 6 B 2 2 1 W 105.4 1,135 481,600 ONE 7 B 2 2 1 W 105.4 1,135 481,600 ONE 8 C 2 2 1 W X 131.0 1,410 599,000 ONE 9 C 2 2 1 S X 131.0 1,410 599,000 ONE 10 A1 1 1 1 E 76.4 822 340,600 TWO 11 A2 1 1 1 E 80.0 861 363,000 TWO 12 D 3 3 1 N X 184.0 1,981 839,400 TWO 13 D 3 3 1 W X 184.0 1,981 839,400 TWO 14 E 3 2.5 1 W 156.3 1,682 710,830 TWO 15 E 3 2.5 1 W 156.3 1,682 710,830 TWO 16 E 3 2.5 1 W 156.3 1,682 710,830 TWO 17 D 3 3 1 W X 184.0 1,981 839,400 TWO 18 D 3 3 1 S X 184.0 1,981 839,400 TWO 19 A2 1 1 1 E 80.0 861 363,000 Features: - Dishwasher - Fitness Center - Internet - Security - Washing Machine - Satellite TV - Air Conditioning - Lift - Parking - SwimmingPool - Barbecue
