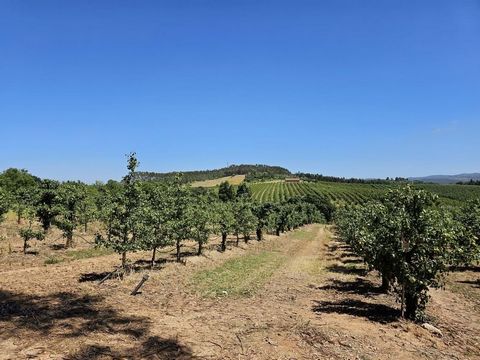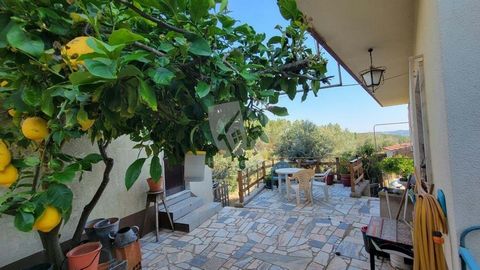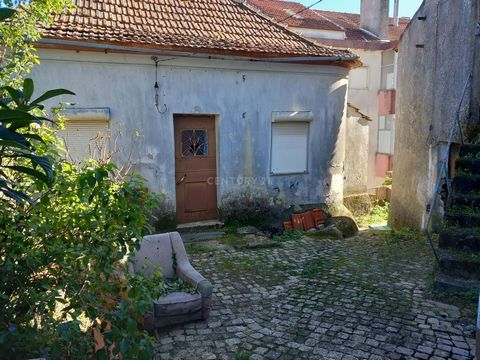Welcome to the typical Portuguese village of Pernadas where you will find the tranquility of the countryside and breathtaking views on the surrounding hills. You access via the paved village street. This beautiful property consists of two houses with 2439 m2 of land with a completely walled and fenced garden, fruit trees, vines and olive trees and a separate annex with three divisions for storage or agricultural use. There is a gravel car parking area with space for 3 cars and agricultural land with water connection in place. Mains water and electricity are installed and you can comfortably move in. The main house The main house has a footprint of 122m2 and is composed of five bedrooms, two bathrooms, dining and living room, kitchen, garage converted into a workshop, storage room under the staircase and an attic area for storage or even to convert into other divisions. High ceilings leave you with a spacious feeling and the windows let plenty of natural light in. The house is well taken care of and does not require major renovations. On the ground floor, the entrance and ample hallway (8m long) give access to the living and dining room, the workshop garage, storage under the staircase, one bedroom, one full bathroom and the kitchen. The woodburner in the hallway provides you with heating during the winter months. The stairs lead you up to the first floor with another long hallway from where you can get to the front balcony with countryside and village views. There are 2 bedrooms to the front, one full bathroom, and 2 bedrooms to the back which both have access to the balcony with garden and countryside views. The attic is currently used for storage, the roof is in good condition. Mains water and electricity are connected. As for sewage, a soakaway system is in place. Stepping out of the kitchen you will find a beautiful stone terrace for relaxing or outdoor dining. On this back terrace you can enjoy the morning and early afternoon sun. From here you can also get into the second house. The second house The second house, accessible from the shared rear terrace of the main house or the garden, still lacks some interior finishes, although some work has already been done to convert it into a comfortable modern living space. It is prepared to accommodate two bedrooms, bathroom, open plan kitchen and living room on 80 m2 over 2 floors. Outside Enjoy the garden views from either the south-facing or the back terrace of the house, or the lower terrace in front of the second house. You will find orange, lemon, pomegranate and olive trees and vines. There is ample space in the garden for outdoor activities, setting up an above-ground swimming pool, making your vegetable plot... An additional registered 17m2 building with bread oven is perfect for your summer kitchen and barbecues. The land around the two houses is entirely fenced and walled and thus ideal for safety having dogs or children. The property also features a deep borehole with pump, and a water storage tank. An outbuilding next to the main property, consisting of 3 divisions and a former chicken coop, offers more opportunities for storage and keeping animals. Electricity is installed. The bordering meadowland across the dirt track can either be used for agriculture or animals. Property location This property also stands out for its location, being at the end of a small village, it allows not only a lot of privacy but also unobstructed views over beautiful landscapes. The property is also located about 10 minutes from the town of Proença-a-Nova, which has almost all public and private services, as well as several stunning river beaches. Measurements Annex divisions 3.7m x 2.0m / 3.7m x 3.8m / 3.7m x 2.0m Summer kitchen/bread oven building 3.1m x 4.1m Main house Entrance hallway 8.4m long Workshop/Garage 3.4m x 5.0m Bathroom ground floor 2.7m x 1.8m Bedroom ground floor 3.4m x 4.0m Living/ dining 7.0m x 3.8m Kitchen 3.8m x 4.2m Upper bathroom 1.8m x 3.6m Upper bedroom front 4.0m x 4.3m Upper bedroom front 3.8m x 4.0m Front balcony 9.3m long Upper bedroom back 3.8m x 4.0m Upper bedroom back 2 4.0m x 4.3m Back balcony 9.8m long Second house Future bedrooms: both 2.6m x 5.0m Future kitchen and dining 2.6m x 6.6m Shower 0.95m x 1.12m Bathroom with WC and sink 1,4m x 2,0m Living area and staircase 2.1m x 3.8m If you are looking for a calm and relaxing space, please get in touch for more information and viewing appointments!




