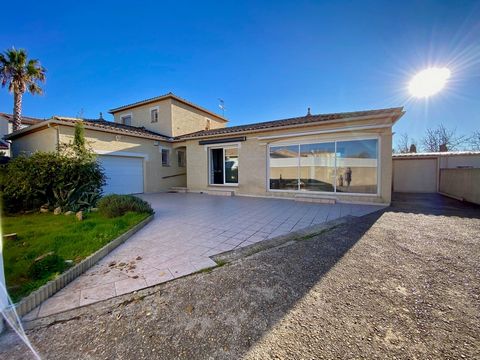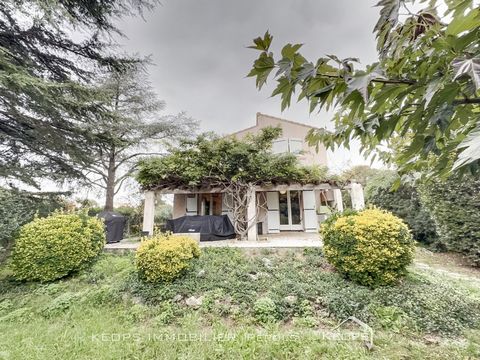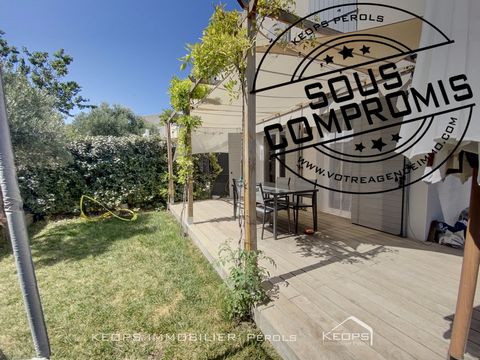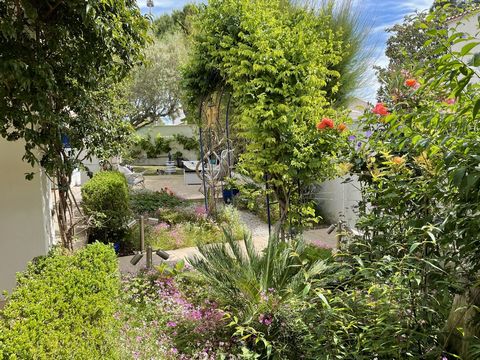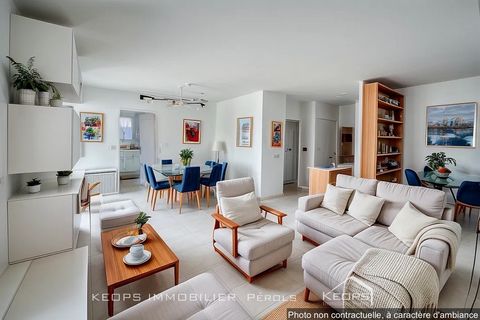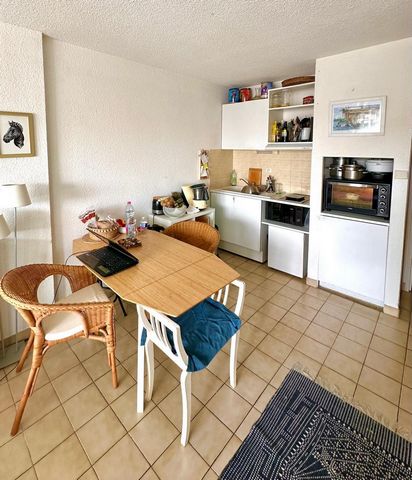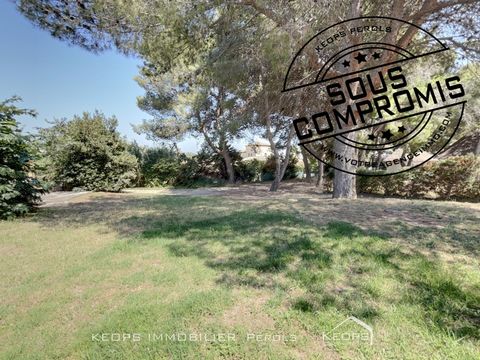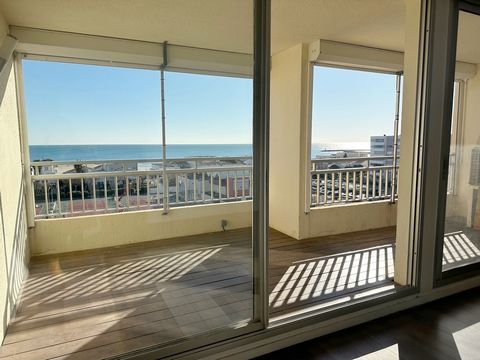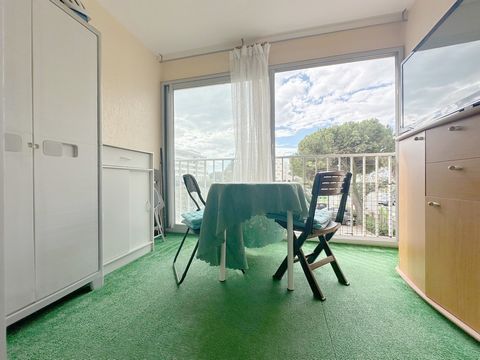CARNON Villa T4/T5 of 105 m2 hab on a plot of 351 m2 located in a popular area of CARNON, 2 minutes walk from the beach and a food shop. Facing East-West, crossing, very bright, it consists of an entrance with cupboard which leads to a large living room of 43 m2, possibility of making the 4th bedroom, a fitted and furnished kitchen area with its wine cellar in the basement, 3 bedrooms with cupboards, one of which gives access to the rear part of the house with its terrace of about 60 m2, bathroom, separate toilet. 1 indoor covered parking, 1 garage of 19 m2 with mezzanine, laundry area with water point, shower, toilet. On the outside garden of about 120 m2, you have a water point with a sink, a shower, a garden shed. The immediate proximity of the sea is an asset for this house, its living area of 105 m2 allows an elevation for an extension of the house. White Pvc double glazing, reversible air conditioning, wood fireplace, electric radiators, 150 l cumulus.... DPE classified in C. All you have to do is visit it! Agency fees are payable by the seller. Information on the risks to which this property is exposed is available on the Géorisques website: ... To visit without delay! Features: - Garden - Terrace
