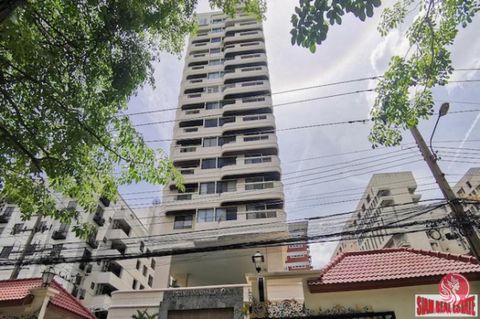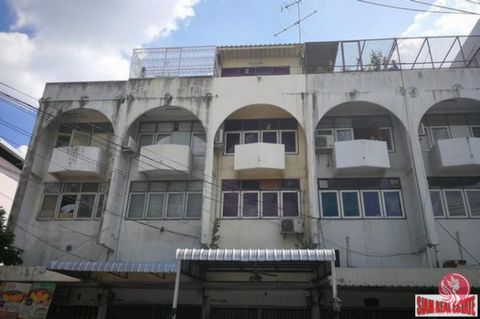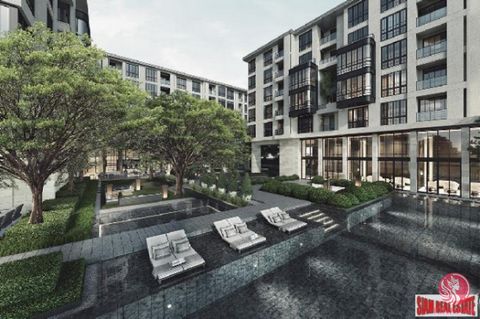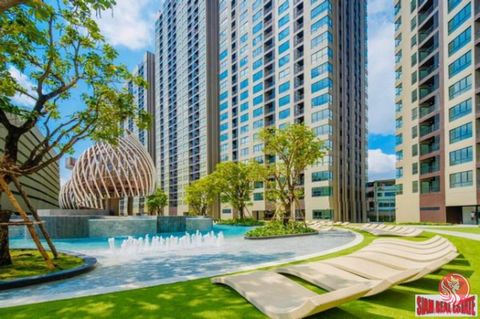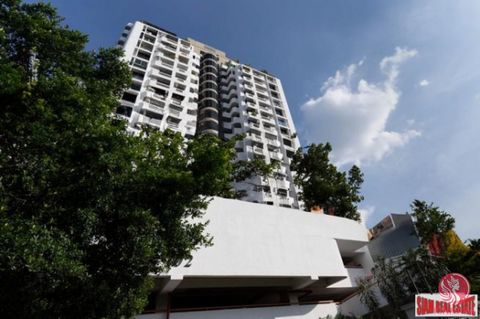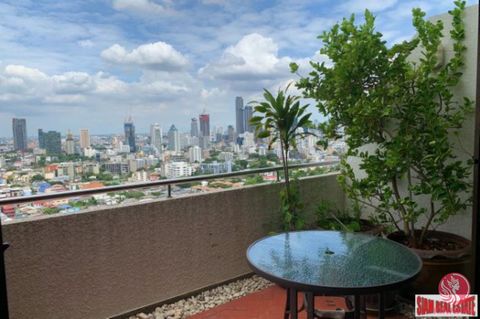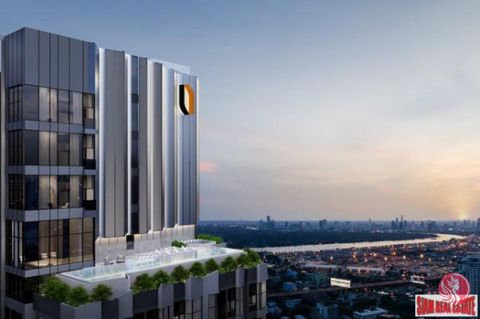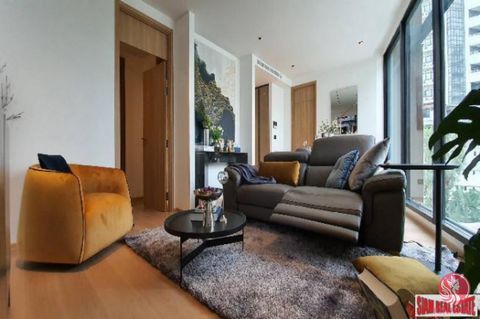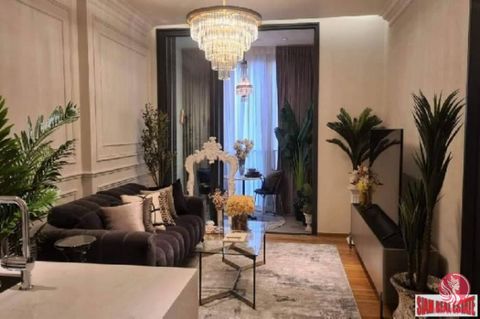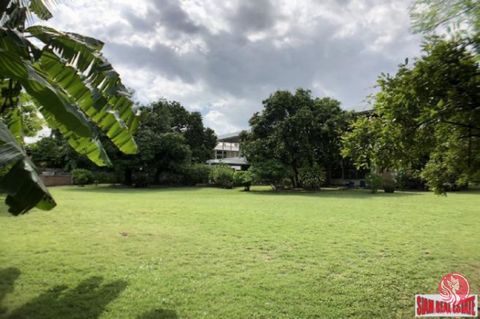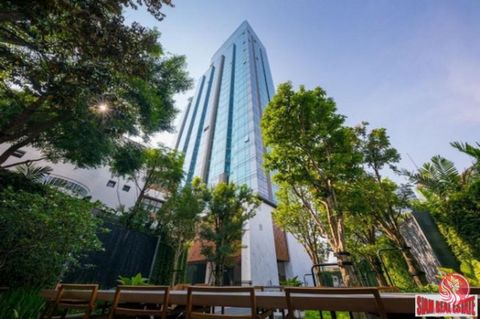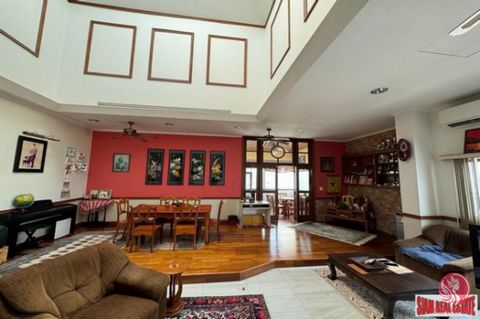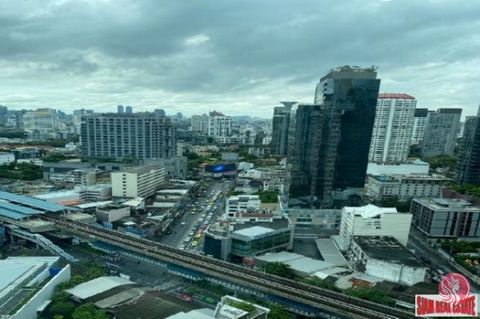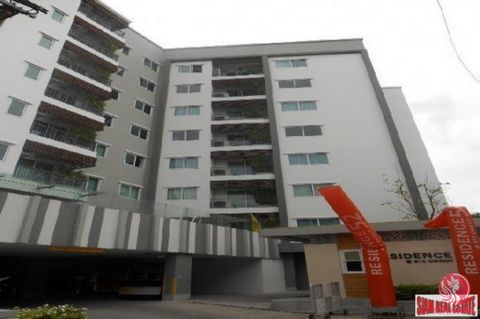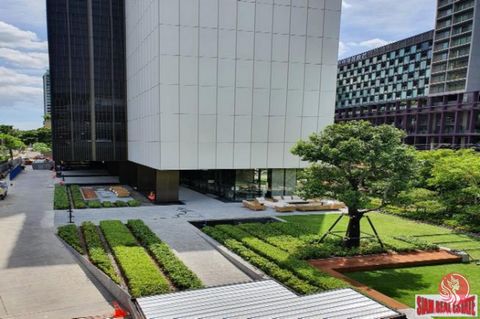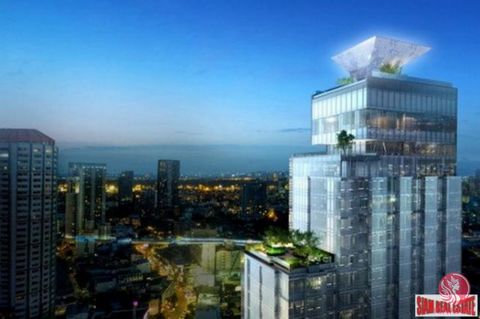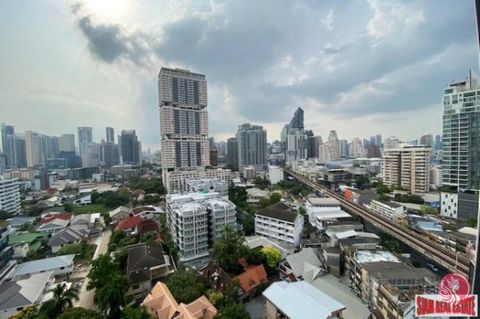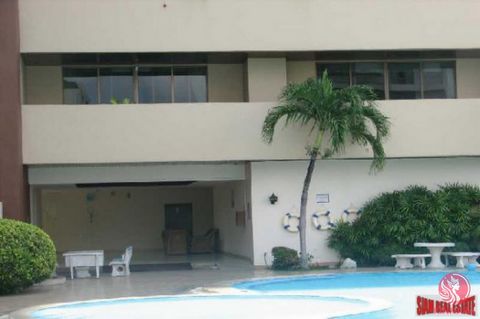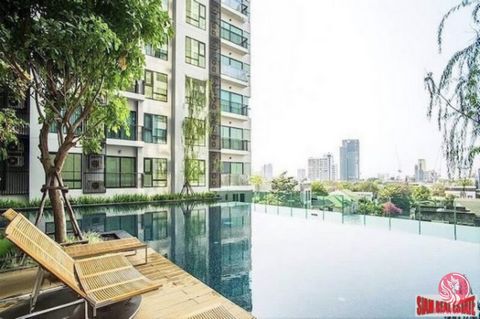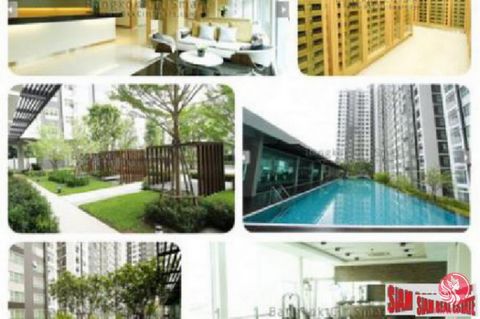Elio Del Nest High Rise Condo 23-35 Floor 7 Building 1,459 units and 11 units of shops. 10-story parking building Up to 10 units per floor at Building B (According to Building B, C, D and G data available for sale now) Parking for about 635 cars, accounting for 44% (not including double parking) Construction start: September 2017 Expected Completion: March 2020 Unit Types: Studio 26 sq.m. 1 Bedroom 31.5-34.5 sq.m. 1 Bedroom Plus 39-41.5 sq.m. 2 Bedrooms 52-64 sq.m. Ceiling height of 2.6 meters PROJECT CONCEPT FUSING URBAN LIFE WITH NATURE With plenty of green space, amenities just around the corner. This condo has it all for you. FACILITIES SHELTER LOBBY Chilled out in a cozy and homey lobby that is designed to reflect the very soul of nature. FACILITIES PANORAMIC SKY POOL Relish and relax in the panoramic sky pool amidst the breathtaking city skylinesaand#8364;¦ FACILITIES SCENIC TUBULAR FITNESS Enjoy the beauty of panoramic sky view of the city center while working out enjoyably. LOCATION * 750 meters from Udomsuk BTS Station * Conveniently connected to 2 main roads; Sukhumvit and Srinakarin Road * Near Expressway * Nearby Bangkok Mall*, the biggest shopping mall in Thailand and Southeast Asia Region FACT SHEET Land 10-0-13 Rais Total Unit 1,470 Units Residents 1,459 Units Shops 11 Units Parking 635 Cars Visitor parking 7 Lots Fireman Lifts 2 Lifts/ building LEVEL 1st Floor Garden and forest park, Pond,Shops Building A 1st Floor Mail area, Lobby, Residential Units 2nd-20th, 23rd Residential Units 21st-22nd Residential Units, Garden Building B 1st Floor Mail area, Lobby, Residential Units 2nd-24th Floor Residential Units 25th Floor Residential Units, Garden Building C 1st Floor Mail area, Lobby, Residential Units 2nd-29th Floor Residential Units 30th Floor Residential Units, Garden Building D, F 1st Floor Mail area, Lobby, Residential Units 2nd-33rd Residential Units Building E 1st Floor Mail area, Lobby 2nd-35th Floor Residential Units Building G 1st Floor Mail area, Lobby, Residential Units 2nd-24th Floor Residential Units 25th Floor Residential Units, Garden Building H 1st Floor Shop*, Lobby, Co-working space and meeting room, Laundry, Parking Lots 2nd-9th Floor Parking Lots 9M Changing room with steam and sauna, Locker area 10th Floor Swimming pool, Fitness Building I 1st-2nd Shop* Facilities Store The lobby meeting room Swimming pool size 50 x 14 meters 360 degree fitness Co-working space Play room Laundry Green area around the project Enter-out the project and building with a key card. CCTV throughout the project and inside the building. 24-hour security guard Nearby places Udom Suk Market 550 m. Bangkok Mall 1.3 km Central Plaza Bang Na 3.3 km Big C Bangna 3.3 km Seacon Square, Srinakarin Railway Market 6 km Paradise Park, HomePro 5.7 km Mega Bangna 9.4 km Ikea 10.1 km Bangkok University 6.6 km Bangkok Pattana International School 3.2 km Bangkok Pier 10.9 km * Living Room * Water Heater * Dining Room * Air-conditioners * Study or Office * Garage * Outdoor Bathroom * Bedrooms * Bathrooms * Bathrooms Ensuite * WC Toilet * Terrace * Sala * Inland * Car Port * Western Kitchen * Video Surveillance * Home security system * Estate security * Walk in wardrobe * Built in wardrobe * Sauna * In town * Hot water system * Balcony * Garden * Gym * Chanote * Laundry Room * Jacuzzi External * Internet / TV / Phone * Games Room * Vehicle available * Partly Furnished * Water Filtration * Swimming Pool * Thai Features: - SwimmingPool - Balcony
