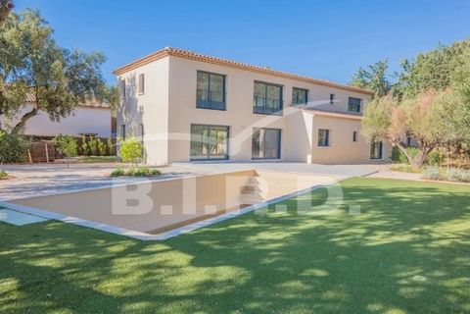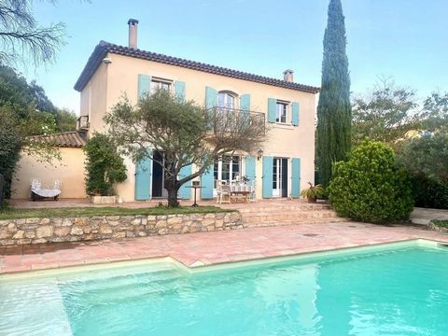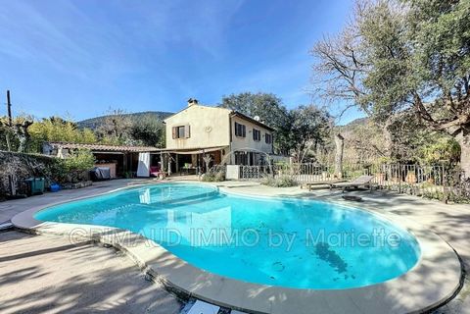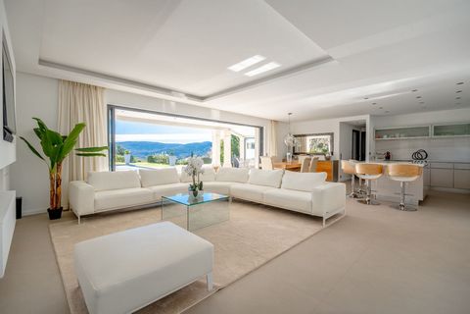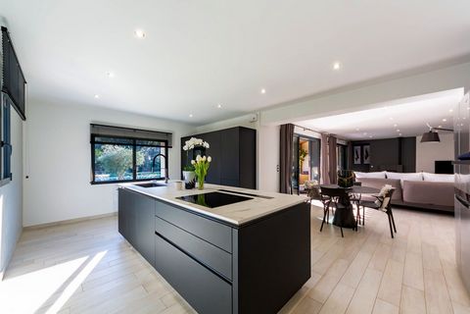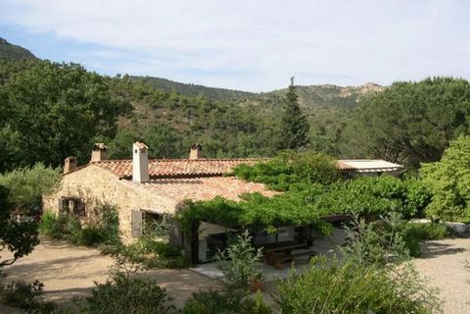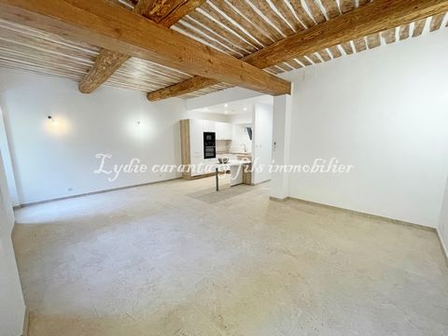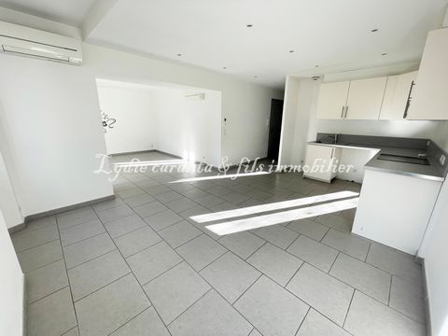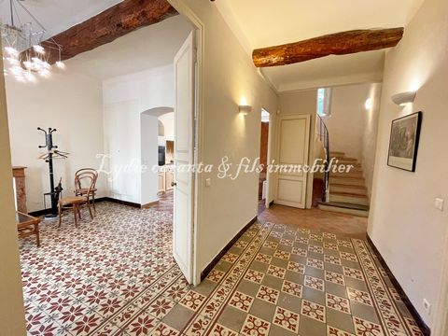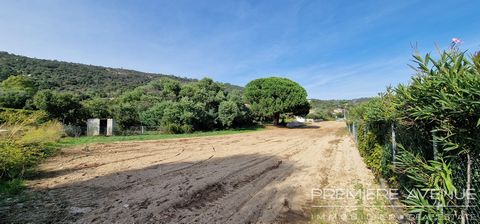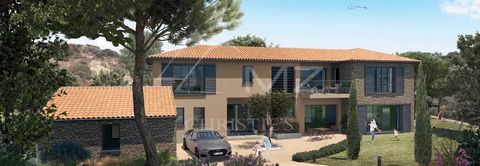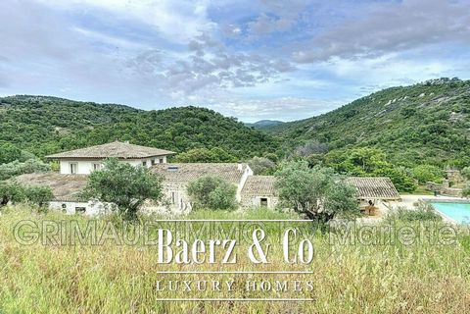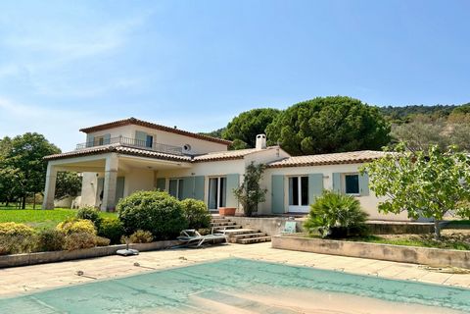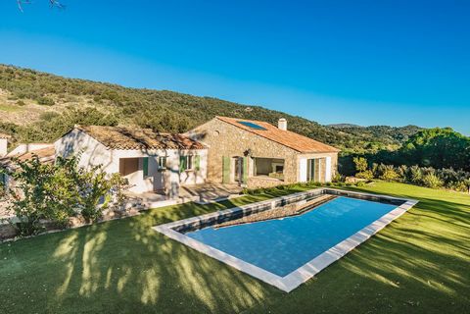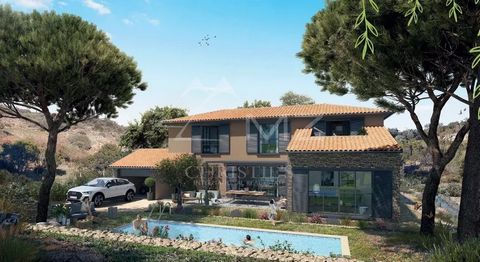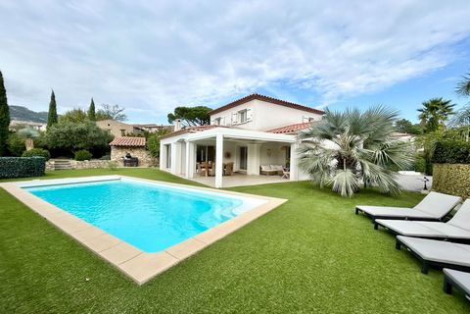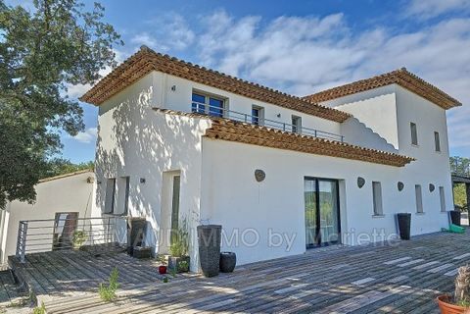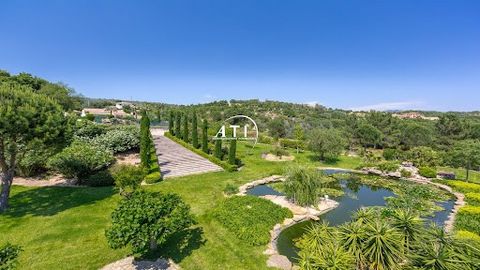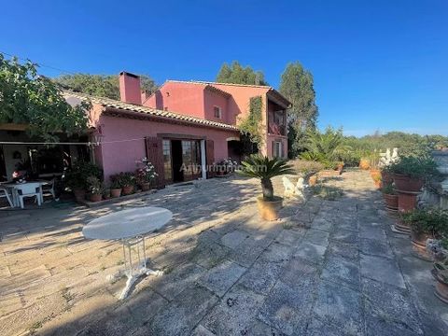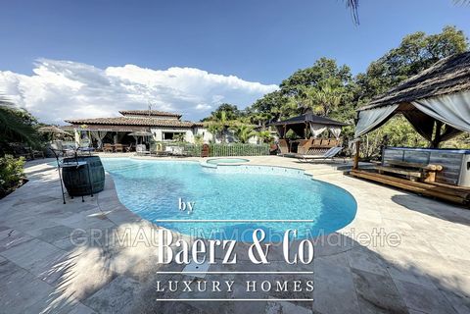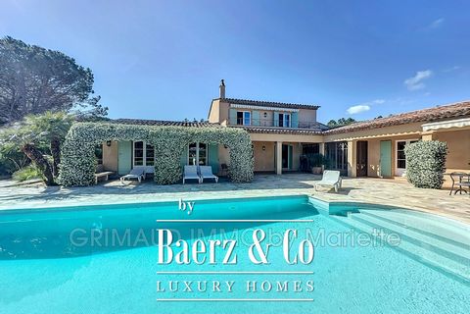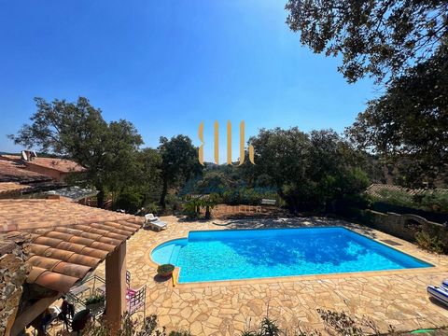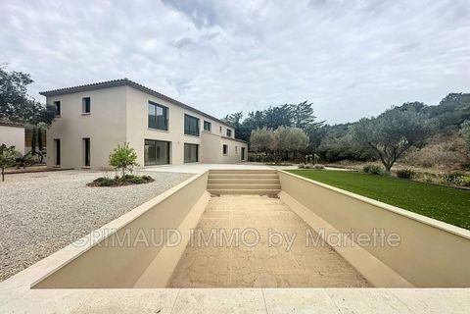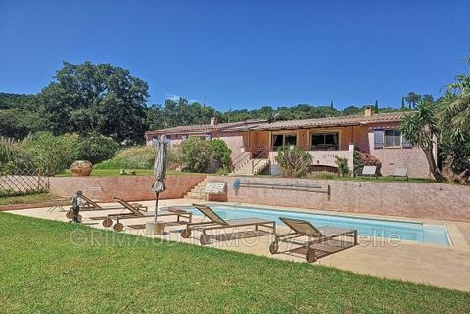Houses and apartments for sale : Plan-de-la-Tour
95 Result(s)
Order by
Order by
Beautiful modern villa with swimming pool, and in the middle of the vineyards of Plan de la Tour in a quiet area approximately 15 min from the village. Living room with open and equipped kitchen, four bedrooms with their bathroom, large basement which can be used as a games room or cinema room. Features: - SwimmingPool
4 bd
2,691 sqft
lot 60,988 sqft
Plan-de-la-Tour
Beautiful single-storey house completely renovated with swimming pool and jeu de boules alley. Large living room with open and equipped kitchen, three bedrooms, a shower room. An independent T2 apartment completes this property near the village. Features: - Alarm - SwimmingPool - Air Conditioning
3 bd
1,615 sqft
lot 23,950 sqft
Plan-de-la-Tour
Create a property alert
Your search criteria:
