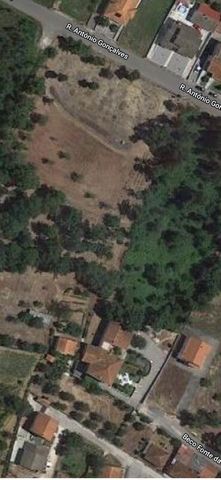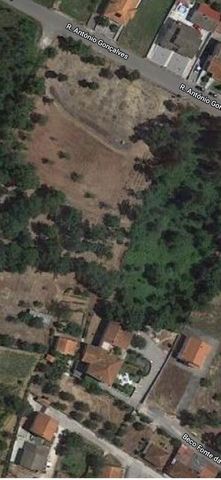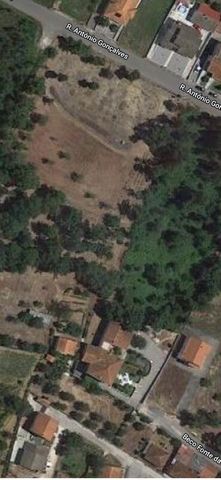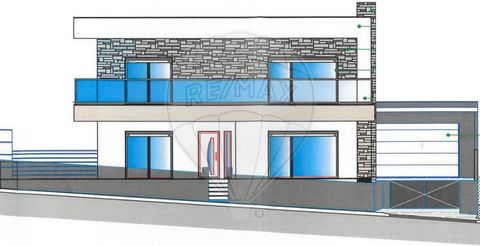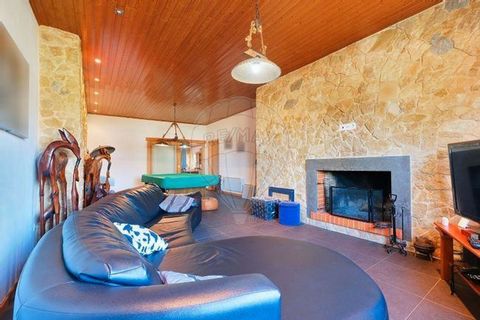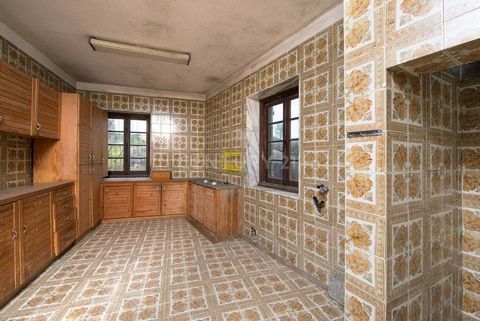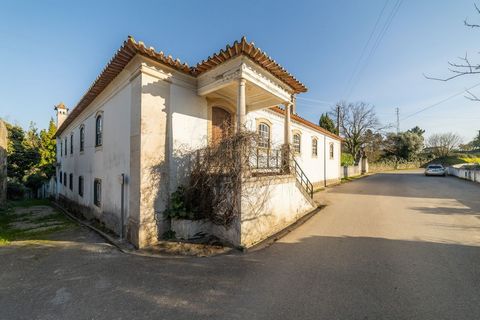Eighteenth Century Farm, better known as Quinta das Fontaínhas for having a spring of Roman origin that supplied water to the neighboring populations, is located in Couchel- Vila Nova de Poiares. It has undergone deep works for 20 years, with regard to the roof, floor, ceilings, windows, exterior, etc... always respecting its centennial design. It has a house with a total area of 398m2 and land with about 6 hectares, with the possibility of allotment for 12 houses or for an agricultural project (vineyards), being limited by a public road throughout its extension, with a stable for animals, 4 garages, a wood-fired oven house, well with donkey brick walls with 15m, borehole with 100m with scheduled irrigation, garden with pond and water tank. The villa is spread over two floors: Ground floor with approximately 300 m2 and ceiling height of 2.60 m consists of four bedrooms, one of which is a suite, four living rooms, two bathrooms, a toilet to support the kitchen, kitchen with pantry and a balcony with approximately 34 m2. Ceilings, floors of bedrooms and living rooms in wood. Kitchens and bathrooms with hydraulic mosaic floors. Basement with approximately 320 m2 and a ceiling height of 2.17 m consists of two bathrooms, three bedrooms, two living rooms, a pantry, 1 wine cellar with 25 m2, two storage rooms and a room where the boiler for heating the whole house is located which can be gas or wood, Glazed interior corridor for access to the indoor pool with heated water through a heating pump based on hot air from the outside and an uncovered interior patio with approximately 45 m2. It is located 20 minutes from the city of Coimbra, 1h30 from Porto airport and 2.30h from Lisbon airport. Propriedade perfeita para habitar ou para qualquer tipo de turismo Villa from XVII Century , best known as Quinta das Fontaínhas for having a Roman fountain that supplied water to neighboring populations, is located in Couchel- Vila Nova de Poiares. Approximately 20 years ago underwent profound works, relatively to the roof, floor, ceilings, windows, exterior, etc... always respecting the centenary design. The house have a total area of 398m2 and a land of about 6 hectares, with the possibility of allotment for 12 houses or for an agricultural project (vineyards), being limited by a public road, with a stable for animals, 4 garages, wood-fired oven house, water well with 15m , hole with 100m and programmed irrigation, garden with lake and water tank. The house is distributed over two floors: The ground floor with approximately 300 m2 and a ceiling height of 2,60 m consists of four bedrooms, one of which is a suite, four living rooms, two bathrooms, service WC, kitchen with pantry and a balcony with approximately 34 m2. Ceilings, floors of bedrooms and living rooms in wood. Kitchen and bathrooms with hydraulic mosaic floor. Basement with approximately 320 m2 and a ceiling height of 2,17 m is composed of two bathrooms, three bedrooms, two living rooms, a storeroom, 1 wine House with 25 m2, two storage rooms and a room where is the boiler for heating the whole house which can be gas or wood, interior hallway all glazed for access to the covered swimming pool with water heated through a heating pump. Open interior patio with approximately 45 m2. It's located 20 minutes from the city of Coimbra, 1h30 from Porto airport and 2.30h from Lisbon airport. Perfect property to live or for any type of tourism We are available to help you make dreams come true, whether you buy or sell your property. RE/MAX ID: ... Features: - Balcony - Garden - SwimmingPool - Terrace
