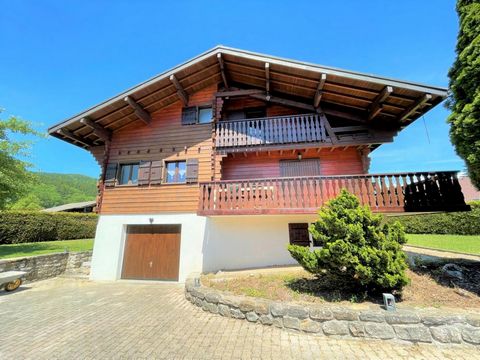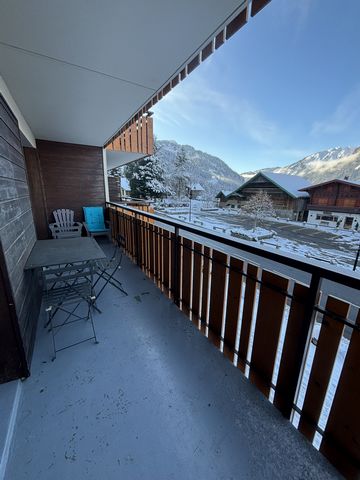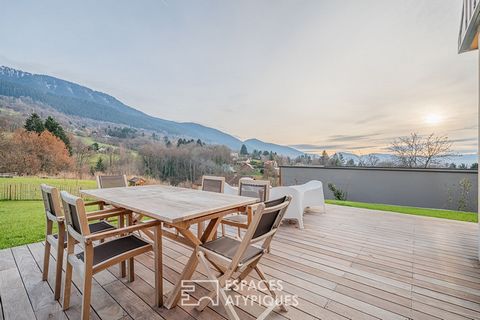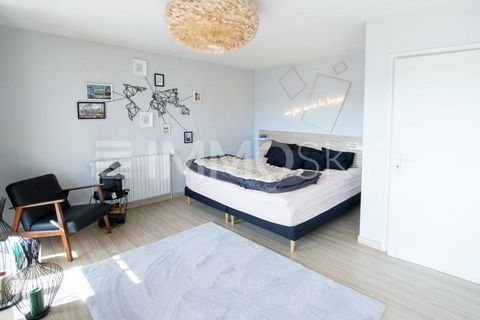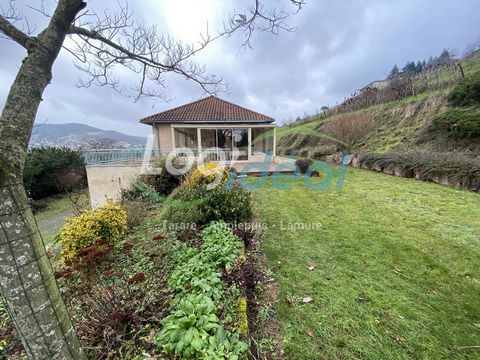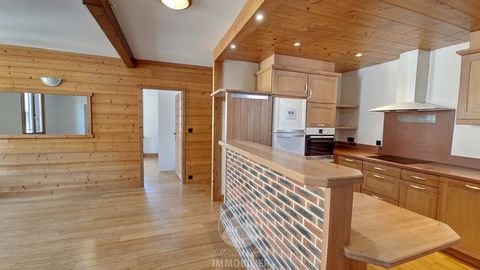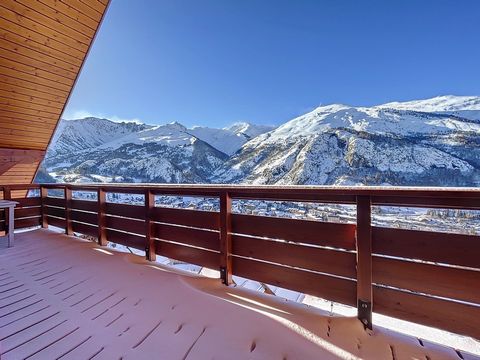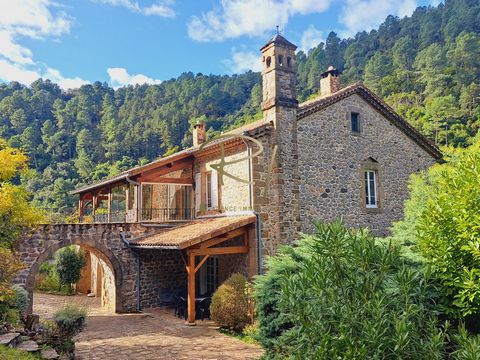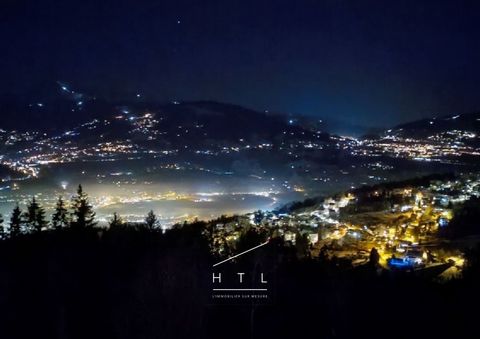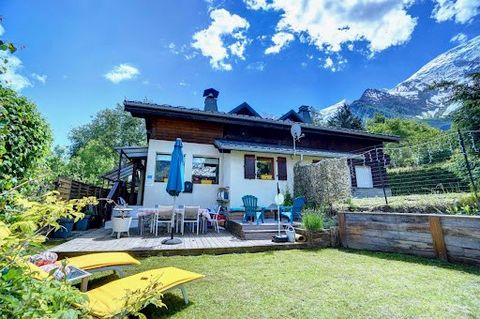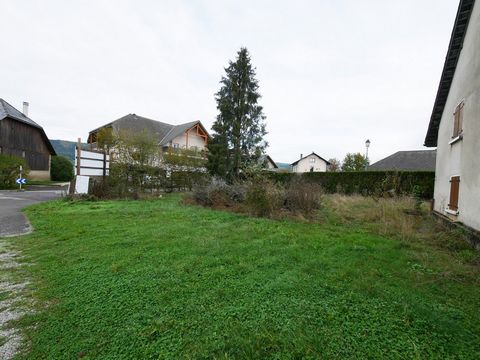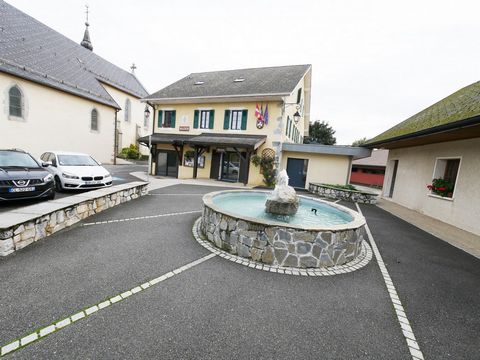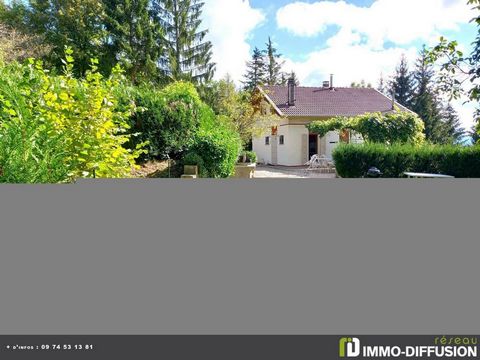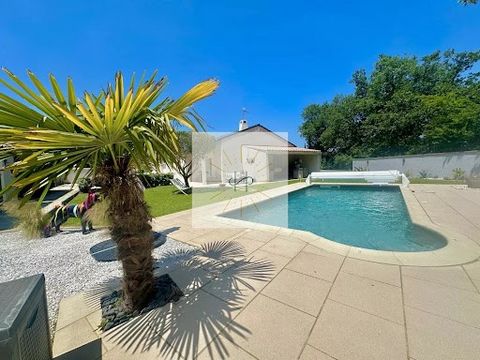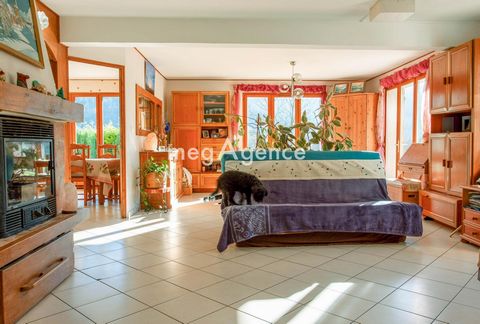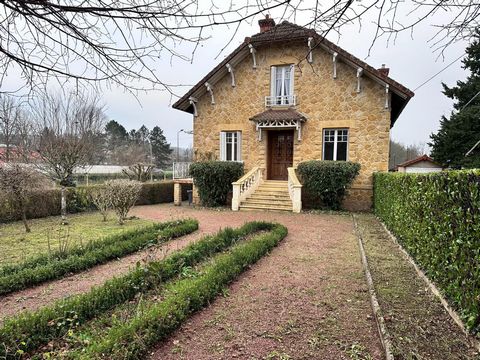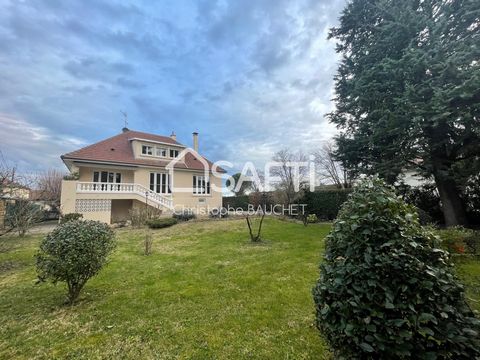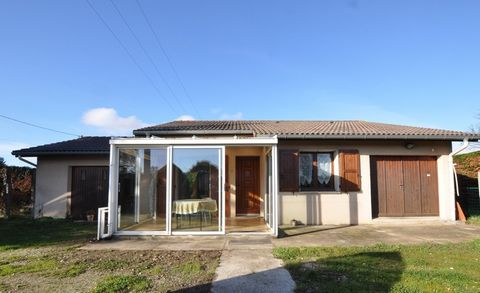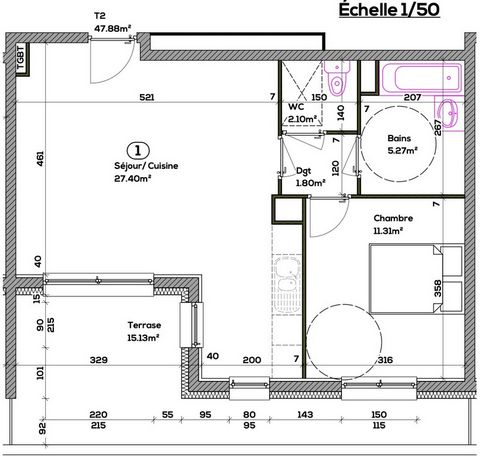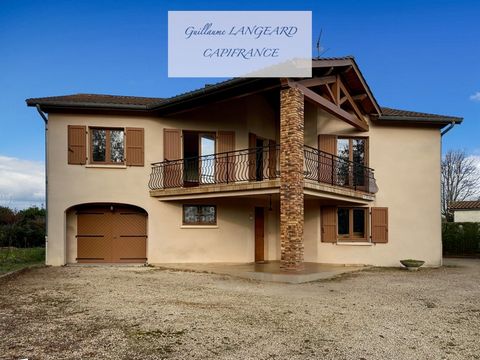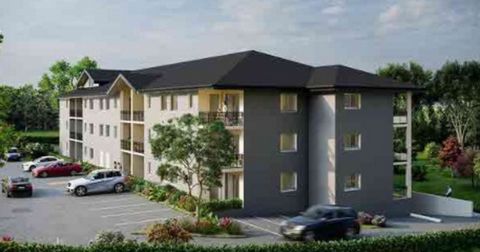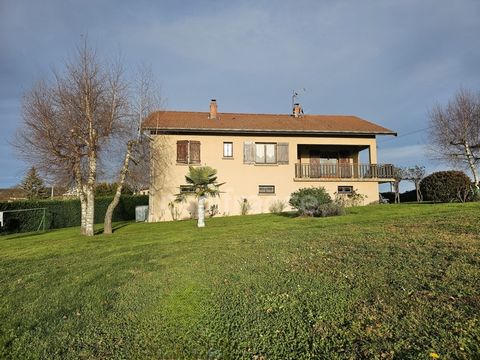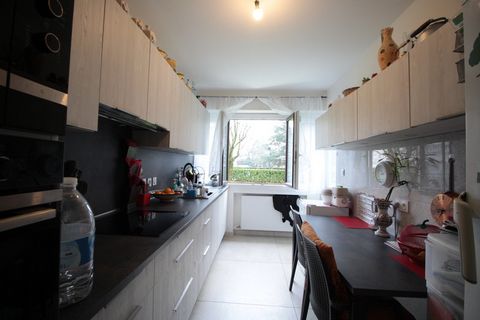In Uriage, not far from the town centre, this beautiful architect's renovation deploys 167 m2 (156 m2 of living space) of bright and optimised surfaces, embellished with a 900 m2 plot of land with an exceptional view of our mountains inviting relaxation and conviviality. This old house, totally redesigned with care, offers an ideal living environment combining the charm of the old and modern services. The entrance leads to a large living room / dining room and a modern kitchen with a central island, perfect for moments with family or friends. The living room, with level access to a south-west facing IPE terrace, offers a living space in direct connection with the outside. A master suite with shower room, a toilet, a laundry room and a storeroom complete this low level. The attic floor offers a reading or TV area, 3 comfortable bedrooms, a bathroom and a toilet. The house also has a double garage of 30 m2. Gas heating is complemented by a wood stove in the living room. The facades of the house have also been insulated from the outside. Finally, a beautiful wine cellar of 15 m2 in the basement completes this house by providing additional storage space. Close to schools and shops, this favorite property is ideal for those looking for both modern comfort and the charm of the old in a quiet and popular area. ENERGY CLASS: C / CLIMATE CLASS: C. Estimated average amount of annual energy expenditure for standard use, based on energy prices indexed to the years 2021, 2022 and 2023 (including subscription): between 2640 euros and 3,620 euros. Property tax: 3057 euros Information on the risks to which this property is exposed is available on the Géorisques website ... Contact: Xavier Madoré ... Features: - Terrace - Garden
