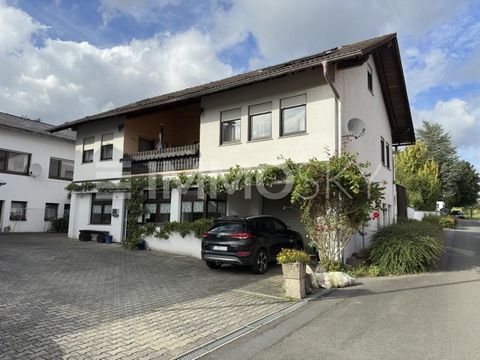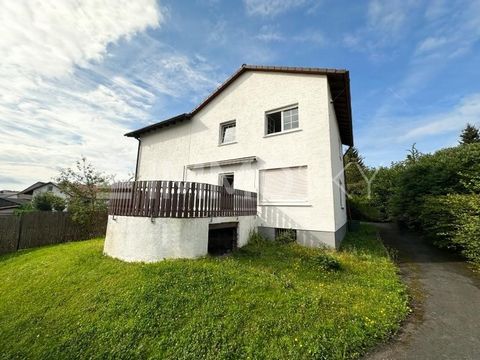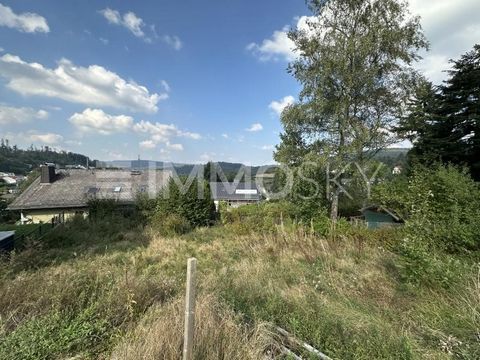For sale is a detached single-family house in Weilrod-Hasselbach, built between 1984 and 1991, with first occupancy in 1991. The house offers a generous living area of 160 m² and stands on a 268 m² plot. It is spread over two floors and comprises a total of 6 rooms, of which 4 are bedrooms, 1 bathroom with bathtub and walk-in shower and an additional guest toilet. A special highlight is the converted attic, which offers additional living spaces. Please note that this area is not included in the stated living area of 160 m². The house is equipped with an oil central heating system, which has been regularly maintained and is already equipped with a new control system and a new burner. To support energy efficiency, a balcony power plant was installed on the roof, which is covered with concrete roof tiles. The property has good thermal insulation and double-glazed wooden windows that meet the standard of the time. The ground floor welcomes you with a spacious 28 m² conservatory that gives access to the basement, where there is a large garage, the boiler room, an oil tank room and two more cellar rooms. An open staircase leads to the first floor, which includes a large living room with a smooth transition to the dining room, a kitchen, a bedroom, a children's room and a bathroom. The covered balcony, which is accessible from the living room, hallway and children's room, invites you to linger. In the converted attic there are two more bedrooms and a small bathroom with toilet and sink. If you are interested, please do not hesitate to contact us for further information or a viewing.


