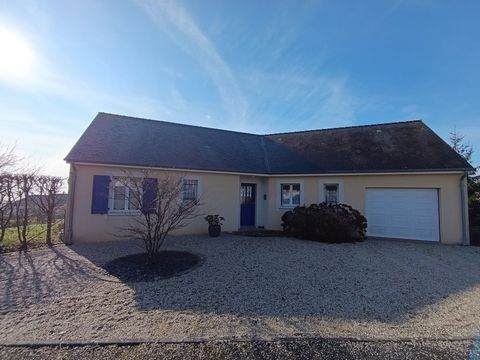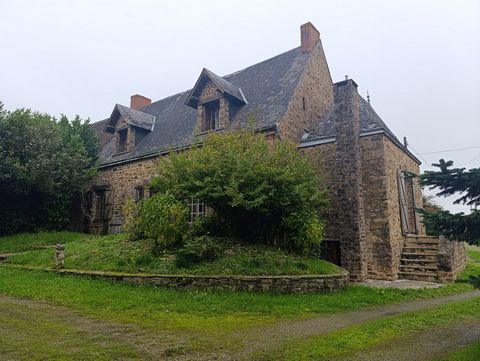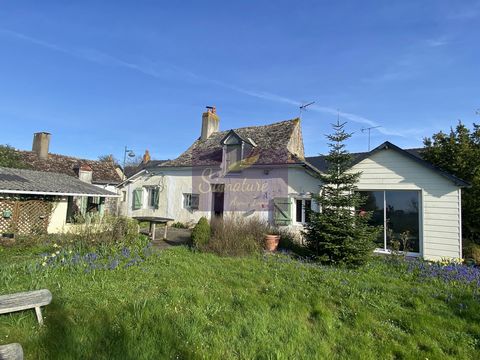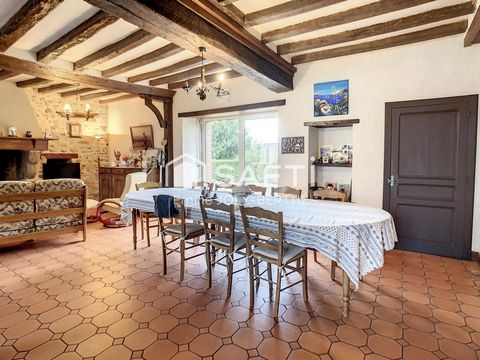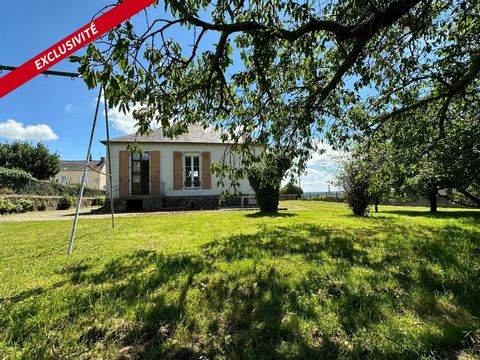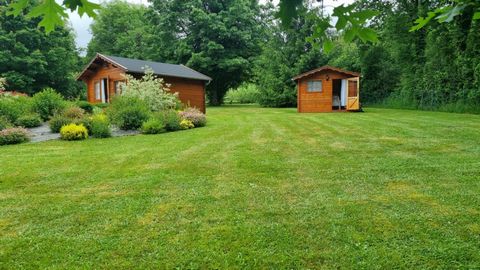Located in Saint Denis d'Orques, a village bordered by forest, this charming, very bright house offers 96 m² of living space on the ground floor: a spacious entrance hall leading to a dining room, living room, kitchen, two bedrooms, and a bathroom with toilets. Upstairs, a 25 m² attic, formerly used as a dormitory, features a large window and a sloping ceiling used as a closet. It is currently accessed via a comfortable ladder. The attic and basement of 94 m² with basement windows, a garage, and a garden shed provide a total usable area of ??327 m². Four solar exposures, the structural work is in very good condition, the roof is of good quality, the central heating is cast iron radiators, the double-glazed PVC windows are equipped with roller shutters, the land is suitable for a swimming pool, and the property is not overlooked, with a well, and can be connected to the mains drainage system at a low cost. Built in 1908 on a 1,412 m² plot of land, enclosed by walls and planted with trees, it retains beautiful architectural features: solid wood flooring, cement tiles, marble fireplaces, high ceilings, and numerous built-in closets. A 6 km straight line from the A81 motorway, 37 km from Le Mans and Laval, and 25 km from Sillé-le-Guillaume and Sablé-sur-Sarthe.
