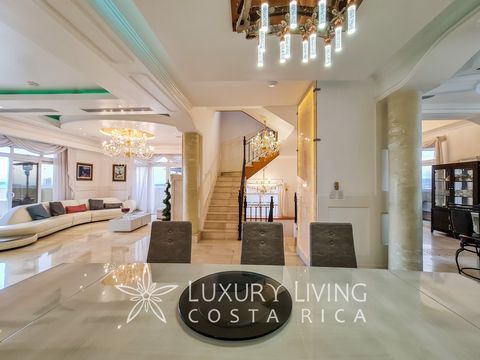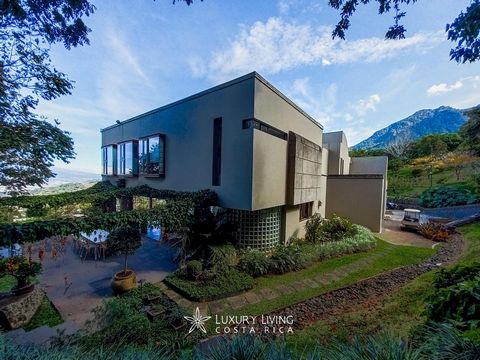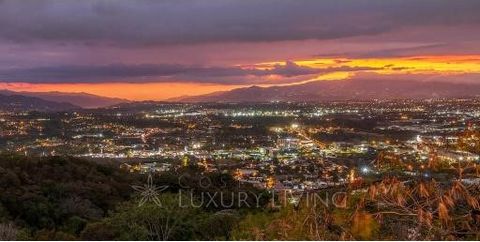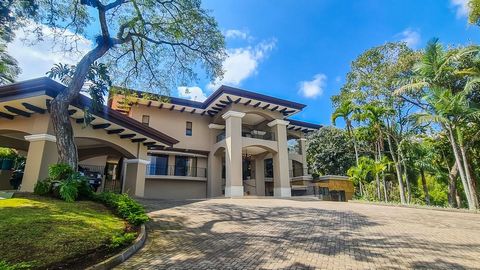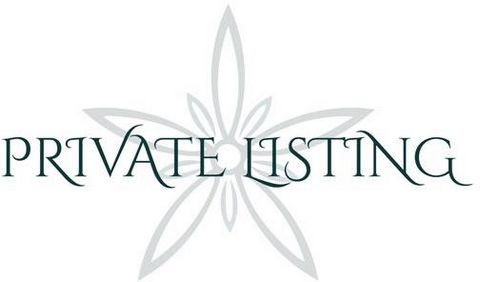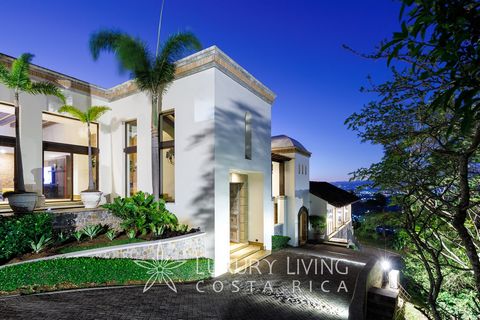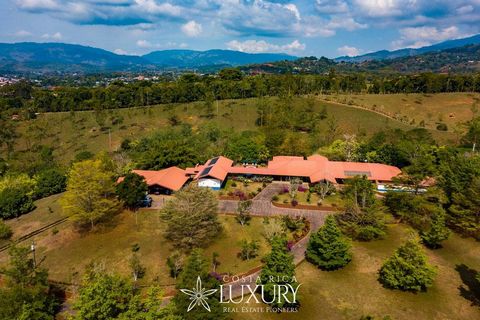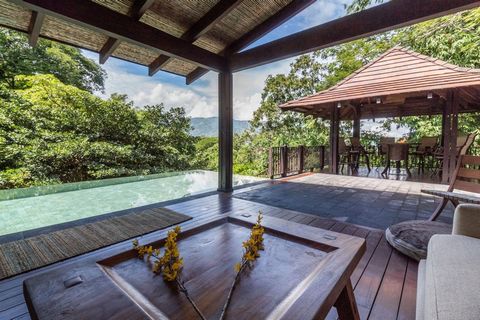Reference number: 19919 For sale: Ask for the price Listing agent EQUIPO LLCR – THE COSTA RICA LUXURY NETWORK Basic data: Department (Province): SAN JOSE Municipality (Canton): SANTA ANA Commune (District): POZOS Neighborhood: Eco Residencial Villa Real Construction area (living space) m2: 4,244 M2 Lot area (land) m2: 13,556 m2 Bedooms: 8 Full bathrooms: 11 Guest Half Baths: 3 Office: yes Parking: 12 internal + 30 external Service room with bathroom: yes Year of Construction: 2021 Video: https:// ... /watch?v=gBNo9K1-cU4&ab_channel=LuxuryLivingCostaRica Main Characteristics: Villa Real’s most magnificent home surrounded by 360º views of the Central Valley. Exquisite décor and thoughtful details including a two-story walk-in closet, full wine cellar, and a blend of marble, high ceilings, exposed wood beams and stone. Unlimited entertainment with indoor and outdoor swimming pools, movie theater, beauty salon, spa and more. Triple-level security and privacy in an exclusive residential community between Santa Ana and Escazú. Cinema Wine cellar Bar areas Semi-Olympic indoor pool with two lanes and another outdoor pool Gym Spa Jacuzzi Massage room Yoga room Koi fish pond Beauty salon Dry sauna Steam bath Fire-pit Terraces Balconies Playground for children Synthetic soccer field Automatic irrigation system Solar panels Marble details, fine woods, exotic stones Property description: Magnificent hilltop estate in the heart of Costa Rica's Central Valley. The Magnum Estate sits atop Villa Real’s most exclusive mountain-top location with unbelievable 360º views of the Central Valley, surrounding mountains and all the way to the Pacific Ocean and the Gulf of Nicoya. Distributed on three levels, this stunning home was designed and built without sparing any cost, creating flawless and unique areas for privacy and entertaining. The Villa Real community is home to ex-presidents, celebrities, and a variety of residents who value comfort and privacy. The estate enjoys it's own controlled access and is strategically located between Escazú and Santa Ana on the west side of San José, Costa Rica. The 3.35-acre property is easily accessed vía the Route 27 Highway, helicopter landing access nearby, or 20 minutes away from the international airport of SJO. Manicured gardens and cobbled streets guide guests to The Magnum Villa Real Estate entrance, introducing round columns, imposing arches and stone detailing present throughout the property. The arched door with iron and glass detailing opens to the foyer, a triple-height area with elegant, bifurcated stairs with wood panels at their side. Two open arches with wide-wood frames connect to a hallway before introducing the living room and its high ceilings with a prequel of panoramic views of Costa rica's Central Valley. A built-in, double-sided, and tall furniture splits the area into two, the other side offering a pool table and a bar. The dining room boasts a formal ambience characterized by wood floors, coffered ceilings and ample room that can sit twenty people. Through the living room’s bar, a secondary social area is introduced, offering the other half of the bar and connecting through glass sliding doors. This fully integrated area boasts exposed wood beams in the ceilings and offers a living room and an indoor BBQ area with stone arches and ample dining space. Three sets of sliding doors in the previous area open to the resort-style swimming pool, boasting a delightful design with rock detailing, water streams for children and a waterfall. This large pool is integrated to a wet bar and overlooks panoramic views of the city. A covered terrace and a fire-pit beside a refreshing koi fishpond complement this wonderful area. As you make your way back inside, The Magnum Estate offers a unique wine cellar, first featuring wood floors and stone walls that create a welcoming and intimate ambience. White round columns and glass windows offer an enclosed, temperature-controlled space with a bar counter and drinking table. Future owners will also enjoy a fantastic office covered in wood panels, coffered ceilings and an ample space including a desk, living room and kitchenette. This room has a quick access for guests that guarantees privacy from the rest of the house. The Magnum Estate offers a one-of-a-kind entertainment area with laminate wood floors, indirect lighting and a spacious distribution. An air hockey table, table foosball, pool and other table games share space with an informal living room and a long onyx bar for six people. This marvelous area opens through glass sliding doors to the covered terrace next to the fire pit and swimming pool areas. A final entertainment area within the estate offers private resort-style comfort with an indoor two-lap swimming pool surrounded by high arched windows and plenty of natural light . The pool sits below beautiful décor consisting of tall arches with brick detailing, square columns and exposed wood beams. Water sprouts and a jacuzzi are also featured in this area. There is a fully equipped gym, massage room with two hydraulic beds, yoga studio with koi pond views and a beauty salon. These amenities are complemented by a dry sauna, steam room and a bathroom with rain shower. The kitchen at Magnum Estate is proportional with grand spaces and top of the line equipment and design. A vaulted ceiling with exposed wood beams and brick detailing welcomes to a central kitchen counter with TV screens that pop up from the middle and space for 10 people. This chef’s delight boasts state of the art appliances and a walk-in refrigerator appropriate for this majestic home. The kitchen connects to the living room and the secondary social area. Luxury and exquisite taste are equally prevalent in the private area, with three bedrooms on the main floor with walk-in closets and ensuite bathrooms each. Upstairs, four additional bedrooms are offered, each with their own bathroom and walk-in closet. The bedrooms have access to balconies, vaulted ceilings with exposed wood beams and bathtubs. Each has panoramic views of the city or nearby mountains. The master suite at Magnum Estate features a private living room, access to a balcony and ample views to the east and Heredia’s mountains. Its stunning bathroom has two sinks opposite each other, marble veneer, two showers and an outdoors one with ultimate privacy. The master suite’s walk-in closet boasts a two-level distribution with limitless space. Villa Real’s Magnum Estate offers a breathtaking movie theater featuring wood panels, a surround sound system and three rows of comfortable reclining seats. The grounds of the house include a playground and a turf soccer field. An automatic irrigation system makes the manicured gardens easy to maintain and solar panels contribute to a renewable and cost-efficient electricity. The community of Villa Real offers triple-level security, cobbled streets amid landscaped gardens, and a deluxe clubhouse offering a tennis court, turf soccer field, basketball court and two social areas perfect for formal or informal events. A quick turn in Route 27 lands you to this incredible neighborhood but, most importantly, to this unimaginable dream home, Villa Real’s hidden and most valuable gem. About the location: Eco Residential Villa Real luxury gated compound has become a standard for luxury living in Costa Rica, and is one of the favorite luxury residential communities of the country. Architecture and engineering up to the highest standards of quality and anti-seismic construction techniques, is represented in Villa Real by the most important architectural and engineering firms of the country, from award winning contemporary homes to more classic colonial style homes, Villa Real is the finest showcase of luxury homes and mansions for sale and rent in Escazu and Santa Ana, with some of the best architectural gems that Costa Rica has to offer. Located in the Central Valley of Costa Rica, at just minutes from downtown San Jose and in the limits between the cities of Escazu and Santa Ana, Eco-Residential Villa Real is a gated community made of 104 hectares (over 200 acres) of land, including 30 hectares dedicated as protected forest and the community has 10 hectares of common areas, including the extensive external gardens on the sides of the roads, Club House and recreational parks. The community is made of over 400 lots, which turns into many families from all over the world living in harmony with nature. Villa Real has become an international community that holds families from multinational companies, embassies, ONG´s, as well as Costa Rican families. Some of the countries represented in Villa Real are Canada, the United States, China, Venezuela, Colombia, Spain, Ecuador, Brazil, just to name a few. Since Villa Real is a very extensive farm that flows from one hilltop to the other, the management company of Villa Real has added an internal microbus service that makes it easy to travel inside the community, especially for families and kids who want to move from one side to the other of the large community to visit their friends, go to the Club House, etc. Security is taken very seriously in Villa Real, and the residential compound is completely walled. The whole community is protected by a sophisticated security system 24 hour all year round. There are luxury homes in Villa Real of all sizes and architectural styles. The best architectural firms are represented in Villa Real luxury homes and mansions. A luxury lifestyle for those looking for privacy, security and the best location in t...
