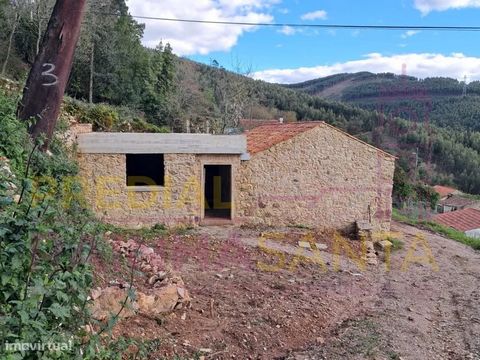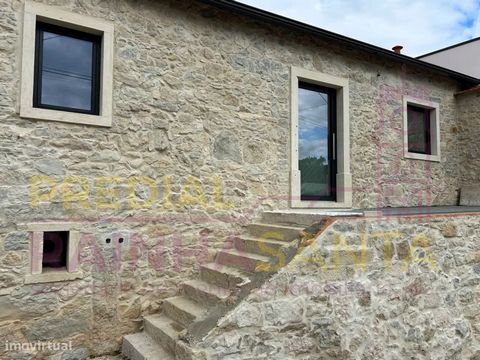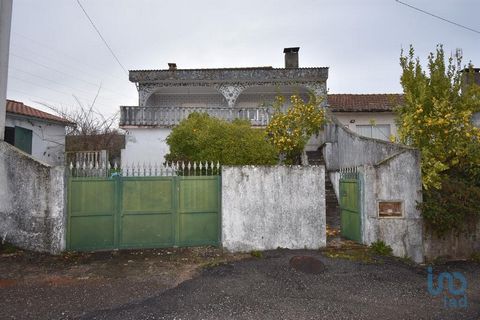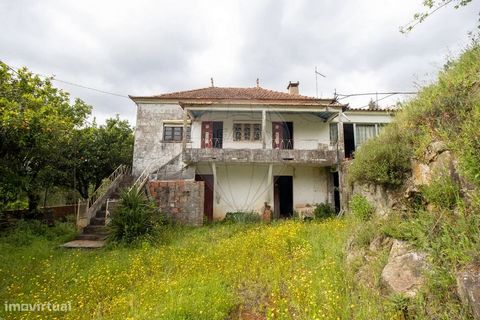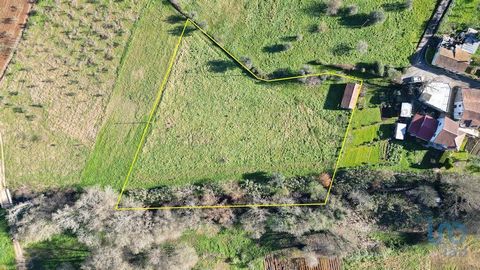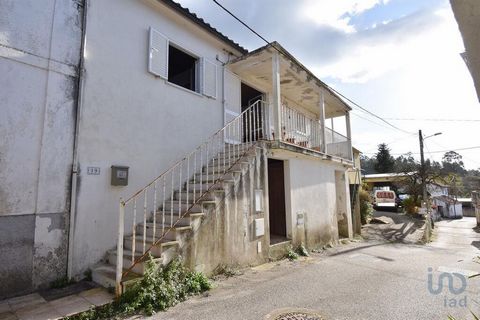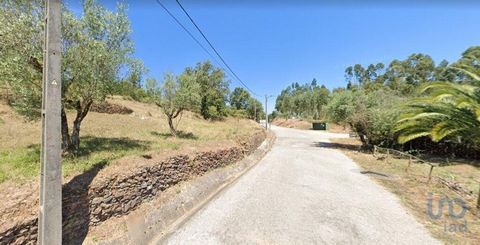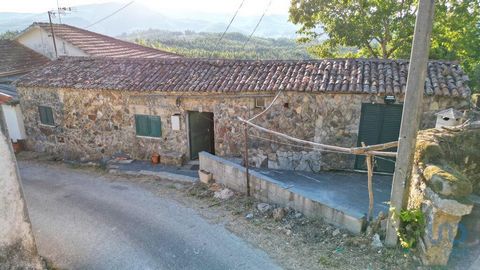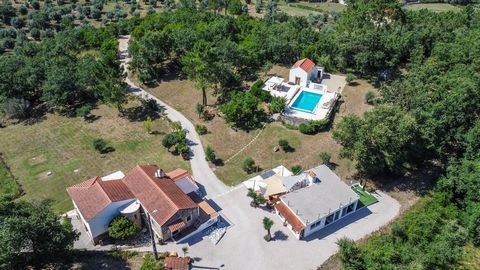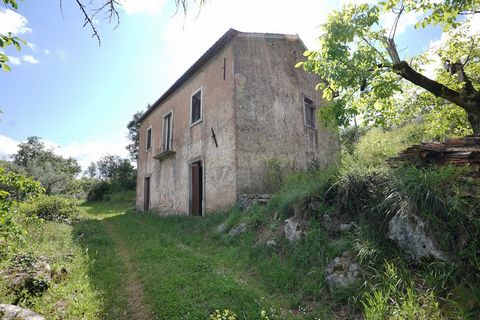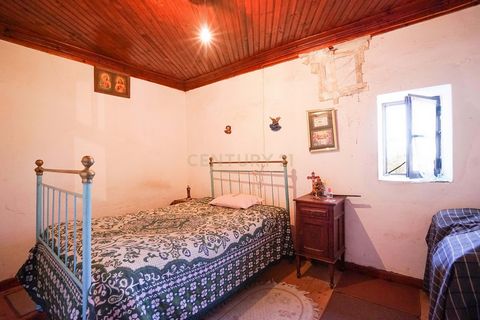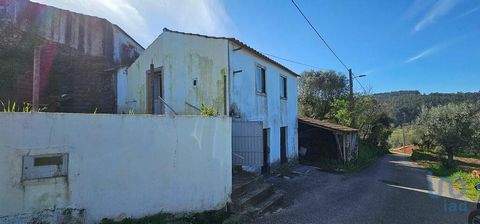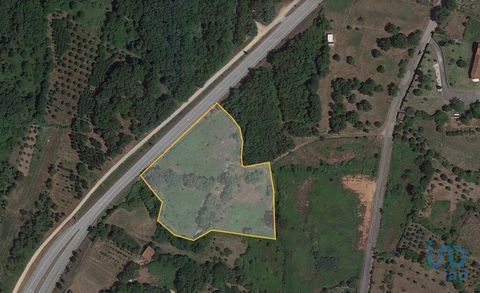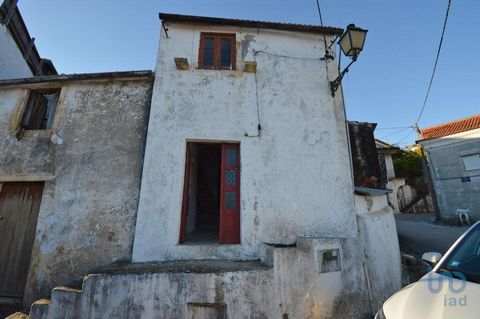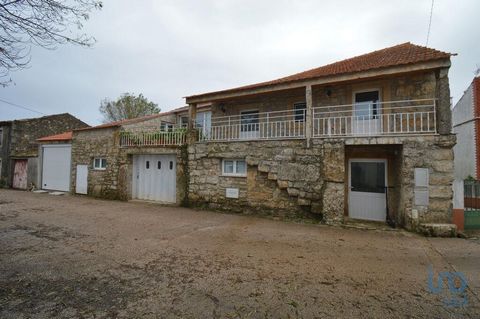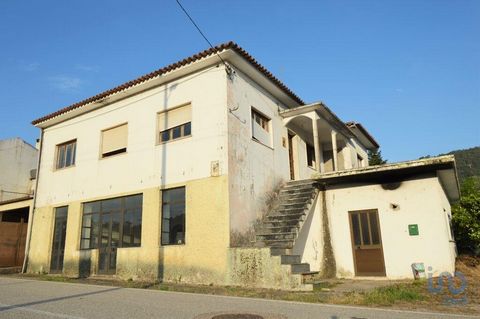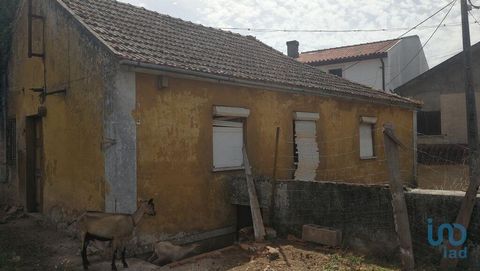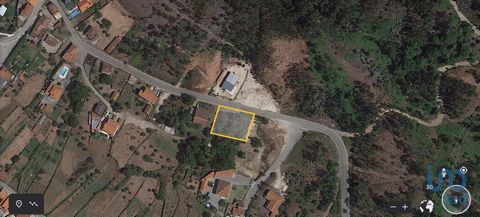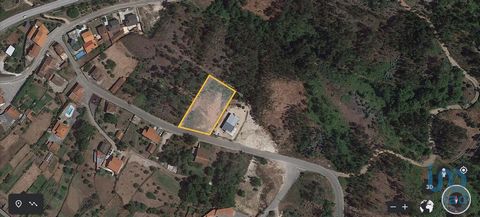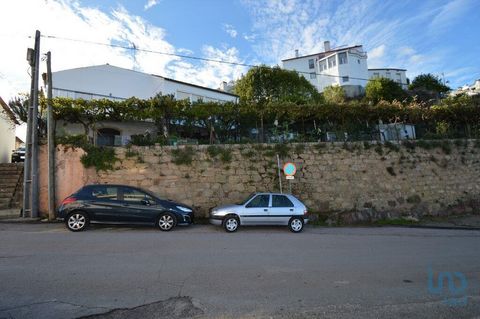House with a living room, three bedrooms, garage, patio and three bathrooms, fully renovated. House with old design, a few minutes from Penela, set in a plot of 120 m2. Excellent quality finishes, this two-storey villa has a closed garage on the ground floor, which communicates with the living part to a lounge on the same floor, with a full bathroom and space to install a bedroom. The garage also gives interior access to the upper floor. Upper floor with the main entrance of the house, consisting of a living room, open to the kitchen and eating area, with access to a patio with barbecue. On this floor there are also two bedrooms, one is a suite, both with wardrobes, a second bathroom with an independent bathroom area, also on this floor maintaining the characteristics of a 'rustic' house but with current amenities. Villa equipped with air conditioning, heat pump, appliances, automatic garage door, aluminum windows, double glazing, allowing exceptional comfort. Located less than 10 minutes from Penela, with all services and commerce very close and easy access to the IC3 and the A13 (Tomar, Coimbra, Condeixa, Penela...). Unique house, excellent opportunity, come and see. Energy Rating: C
